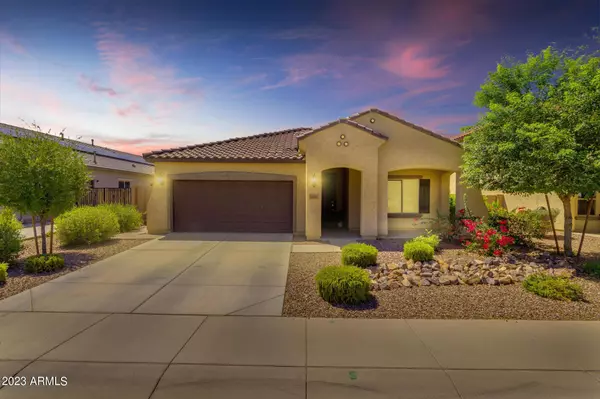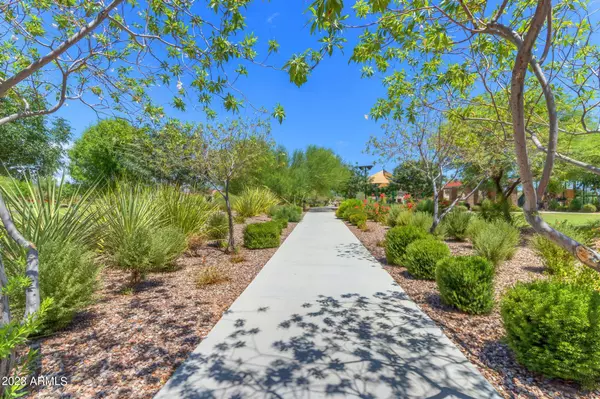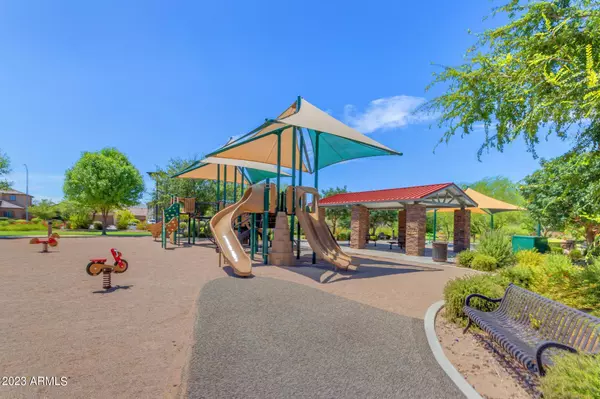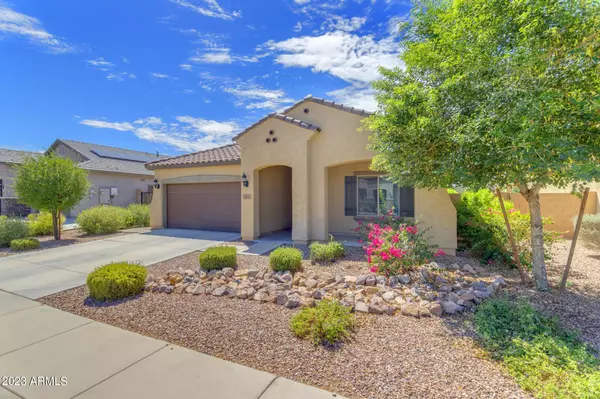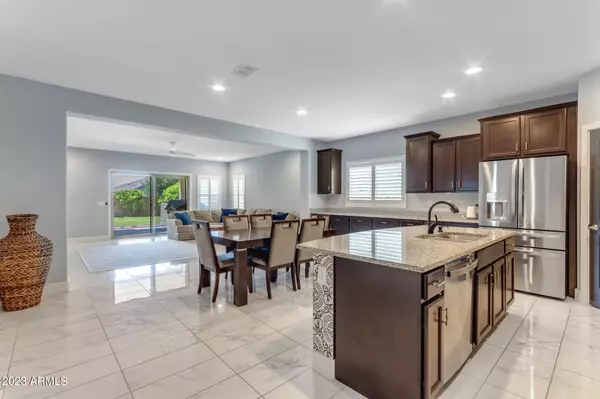$526,000
$515,000
2.1%For more information regarding the value of a property, please contact us for a free consultation.
4 Beds
2 Baths
2,032 SqFt
SOLD DATE : 06/30/2023
Key Details
Sold Price $526,000
Property Type Single Family Home
Sub Type Single Family - Detached
Listing Status Sold
Purchase Type For Sale
Square Footage 2,032 sqft
Price per Sqft $258
Subdivision Bella Via Parcel 13
MLS Listing ID 6549071
Sold Date 06/30/23
Style Spanish
Bedrooms 4
HOA Fees $81/mo
HOA Y/N Yes
Originating Board Arizona Regional Multiple Listing Service (ARMLS)
Year Built 2016
Annual Tax Amount $2,153
Tax Year 2022
Lot Size 7,360 Sqft
Acres 0.17
Property Description
Welcome to this beautiful single level home in the highly sought-after Bella Via community of Mesa, AZ. With owned solar, this home is not only environmentally friendly but also cost-effective. This stunning home features 4 bedrooms, 2 bathrooms, and a den, providing plenty of space for all.
Upon entering, you'll be greeted by a charming barn, creating privacy for the den. The spacious living room boasts gorgeous marble look tile floors that provide a modern touch while still feeling warm and inviting. The dark cabinets in the kitchen offer ample storage space, and the stunning granite counters are perfect for preparing meals and hosting gatherings.
This home is move-in ready with a new HVAC and furnace, ensuring your comfort throughout the year. The oversized lot provides plenty of plenty of space for outdoor activities, and the backyard is perfect for hosting barbecues or just relaxing under the covered patio.
Located close to freeways and shopping, this home is convenient for all your needs while still feeling tucked away in the quiet Bella Via community. Don't miss out on this amazing opportunity to make this house your dream home!
Location
State AZ
County Maricopa
Community Bella Via Parcel 13
Direction From Mountain Rd and Ray Rd, W on Ray Rd, S on Via Toscano, E on Travertine Ave, S on Parkwood, E on Topaz Ave and home will be on the right.
Rooms
Master Bedroom Not split
Den/Bedroom Plus 4
Separate Den/Office N
Interior
Interior Features Eat-in Kitchen, 9+ Flat Ceilings, Soft Water Loop, Kitchen Island, Pantry, 3/4 Bath Master Bdrm, Double Vanity, High Speed Internet, Granite Counters
Heating Natural Gas
Cooling Refrigeration, Programmable Thmstat, Ceiling Fan(s)
Flooring Carpet, Tile
Fireplaces Number No Fireplace
Fireplaces Type None
Fireplace No
SPA None
Exterior
Exterior Feature Patio
Garage Spaces 2.0
Garage Description 2.0
Fence Block
Pool None
Community Features Playground, Biking/Walking Path
Utilities Available SRP, SW Gas
Roof Type Tile
Accessibility Accessible Hallway(s)
Private Pool No
Building
Lot Description Sprinklers In Rear, Sprinklers In Front, Gravel/Stone Front, Grass Back, Auto Timer H2O Front, Auto Timer H2O Back
Story 1
Builder Name Unk
Sewer Public Sewer
Water City Water
Architectural Style Spanish
Structure Type Patio
New Construction No
Schools
Elementary Schools Jack Barnes Elementary School
Middle Schools Queen Creek Middle School
High Schools Queen Creek High School
School District Queen Creek Unified District
Others
HOA Name Bella Via
HOA Fee Include Maintenance Grounds
Senior Community No
Tax ID 312-13-457
Ownership Fee Simple
Acceptable Financing Cash, Conventional, FHA, VA Loan
Horse Property N
Listing Terms Cash, Conventional, FHA, VA Loan
Financing Conventional
Read Less Info
Want to know what your home might be worth? Contact us for a FREE valuation!

Our team is ready to help you sell your home for the highest possible price ASAP

Copyright 2025 Arizona Regional Multiple Listing Service, Inc. All rights reserved.
Bought with RE/MAX Excalibur
"My job is to find and attract mastery-based agents to the office, protect the culture, and make sure everyone is happy! "


