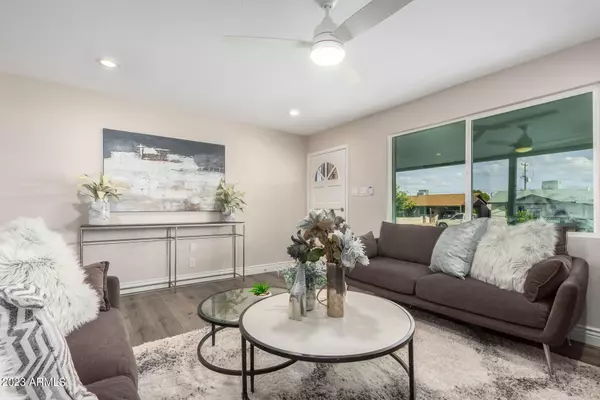$590,000
$595,000
0.8%For more information regarding the value of a property, please contact us for a free consultation.
3 Beds
2 Baths
1,492 SqFt
SOLD DATE : 06/21/2023
Key Details
Sold Price $590,000
Property Type Single Family Home
Sub Type Single Family - Detached
Listing Status Sold
Purchase Type For Sale
Square Footage 1,492 sqft
Price per Sqft $395
Subdivision Papago Parkway 5
MLS Listing ID 6563672
Sold Date 06/21/23
Style Ranch
Bedrooms 3
HOA Y/N No
Originating Board Arizona Regional Multiple Listing Service (ARMLS)
Year Built 1960
Annual Tax Amount $1,114
Tax Year 2022
Lot Size 6,242 Sqft
Acres 0.14
Property Description
A beautifully remodeled home on the Tempe/Scottsdale border, an amazing location! Fresh paint in and out, a stunning accent wall as you enter the home. Vinyl plank flooring and new carpet in the bedrooms. New quartz countertops and backsplash in the kitchen . Both bathrooms remodeled. New lighting and fans throughout the home as well as new windows and a brand new roof! The fabulous backyard is perfect for entertaining, it showcases a covered patio, a charming gazebo, brand new turf & a cozy fire-pit perfect for your gatherings!
New sprinkler and drip system.
This would make a perfect home or an ideally located rental for ASU students or for those that enjoy all that South Scottsdale has to offer. Close to freeways, airport, zoo,Papago Park, dining and shopping.
No HOA
Location
State AZ
County Maricopa
Community Papago Parkway 5
Direction South on Scottsdale Rd from McDowell to Fillmore, take a right (West) and follow to 424 on the right(North)side of the street. Easy breezy!
Rooms
Other Rooms Family Room
Master Bedroom Not split
Den/Bedroom Plus 3
Separate Den/Office N
Interior
Interior Features Breakfast Bar, Kitchen Island, 3/4 Bath Master Bdrm, High Speed Internet
Heating Electric
Cooling Refrigeration, Ceiling Fan(s)
Flooring Carpet, Vinyl, Tile, Other
Fireplaces Number No Fireplace
Fireplaces Type Fire Pit, None
Fireplace No
Window Features Vinyl Frame,ENERGY STAR Qualified Windows,Double Pane Windows
SPA None
Laundry Wshr/Dry HookUp Only
Exterior
Exterior Feature Covered Patio(s), Gazebo/Ramada, Patio
Parking Features Rear Vehicle Entry
Carport Spaces 1
Fence Block, Wood
Pool None
Utilities Available SRP, SW Gas
Amenities Available None
Roof Type Composition
Private Pool No
Building
Lot Description Sprinklers In Front, Desert Back, Gravel/Stone Front, Gravel/Stone Back, Grass Front, Synthetic Grass Back, Auto Timer H2O Front
Story 1
Builder Name STAGGS HOMES
Sewer Public Sewer
Water City Water
Architectural Style Ranch
Structure Type Covered Patio(s),Gazebo/Ramada,Patio
New Construction No
Schools
Elementary Schools Yavapai Elementary School
Middle Schools Supai Middle School
High Schools Coronado High School
School District Scottsdale Unified District
Others
HOA Fee Include No Fees
Senior Community No
Tax ID 129-15-186
Ownership Fee Simple
Acceptable Financing Cash, Conventional, FHA
Horse Property N
Listing Terms Cash, Conventional, FHA
Financing Cash
Special Listing Condition N/A, Owner/Agent
Read Less Info
Want to know what your home might be worth? Contact us for a FREE valuation!

Our team is ready to help you sell your home for the highest possible price ASAP

Copyright 2025 Arizona Regional Multiple Listing Service, Inc. All rights reserved.
Bought with Realty ONE Group
"My job is to find and attract mastery-based agents to the office, protect the culture, and make sure everyone is happy! "






