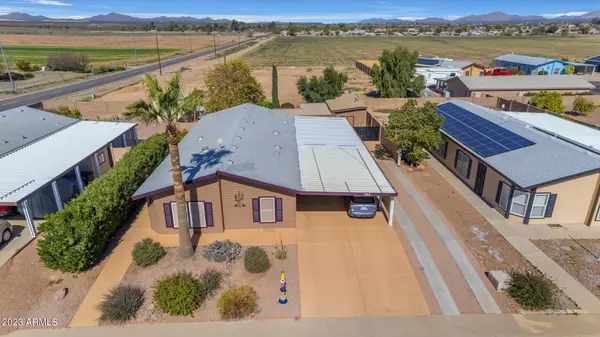$265,000
$269,900
1.8%For more information regarding the value of a property, please contact us for a free consultation.
2 Beds
1.75 Baths
1,675 SqFt
SOLD DATE : 05/04/2023
Key Details
Sold Price $265,000
Property Type Mobile Home
Sub Type Mfg/Mobile Housing
Listing Status Sold
Purchase Type For Sale
Square Footage 1,675 sqft
Price per Sqft $158
Subdivision Desert Sky Ranch Unit Iii Phase I
MLS Listing ID 6519140
Sold Date 05/04/23
Bedrooms 2
HOA Y/N No
Originating Board Arizona Regional Multiple Listing Service (ARMLS)
Year Built 2001
Annual Tax Amount $918
Tax Year 2022
Lot Size 8,913 Sqft
Acres 0.2
Property Description
Pride of ownership shows throughout this 2 bedroom, plus a den/office, & 2 bath home. Oversized lot, just shy of 1/4 acre w/ no rear neighbors, has so many extras. No HOA; non age restricted; extended covered driveway w/ sun shades; RV parking w/ electric hookups; large patio w/ pergola; 10'x20' workshop; 7'x10' shed; 10'x10' carport storage room & attached 420 sq ft Arizona room w/ exterior roll down shades. Sizeable master bed/bath has a walk-in closet, double vanities, extra cabinets & walk-in shower. Kitchen features a breakfast bar, new RO, stainless appliances, kitchen island & breakfast nook. Additional home features: solar tubes; ceiling fans in all rooms; exterior paint 2021; elastomeric roof coating 2020; sun shades; security doors on all entry doors; 1/2 mile from Dave White golf course & fishing pond.
Location
State AZ
County Pinal
Community Desert Sky Ranch Unit Iii Phase I
Direction Head West on W Korsten Rd towards N Thornton Rd. Turn Left at the 1st cross street onto N Thornton Rd. Turn Left onto W Desert Sky Dr. Home will be on the Left.
Rooms
Master Bedroom Split
Den/Bedroom Plus 3
Separate Den/Office Y
Interior
Interior Features No Interior Steps, Vaulted Ceiling(s), Kitchen Island, Pantry, 3/4 Bath Master Bdrm, Double Vanity, High Speed Internet
Heating Electric
Cooling Refrigeration, Ceiling Fan(s)
Flooring Tile
Fireplaces Number No Fireplace
Fireplaces Type None
Fireplace No
Window Features Skylight(s)
SPA None
Laundry Wshr/Dry HookUp Only
Exterior
Exterior Feature Patio
Parking Features RV Gate, RV Access/Parking
Carport Spaces 2
Fence Block
Pool None
Utilities Available APS
Amenities Available None
View Mountain(s)
Roof Type Composition
Private Pool No
Building
Lot Description Sprinklers In Rear, Sprinklers In Front, Desert Back, Desert Front
Story 1
Builder Name Unknown
Sewer Public Sewer
Water Pvt Water Company
Structure Type Patio
New Construction No
Schools
Elementary Schools Cottonwood Elementary School
Middle Schools Casa Grande Middle School
High Schools Casa Grande Union High School
School District Casa Grande Union High School District
Others
HOA Fee Include No Fees
Senior Community No
Tax ID 504-57-002
Ownership Fee Simple
Acceptable Financing Cash, Conventional, FHA, VA Loan
Horse Property N
Listing Terms Cash, Conventional, FHA, VA Loan
Financing FHA
Read Less Info
Want to know what your home might be worth? Contact us for a FREE valuation!

Our team is ready to help you sell your home for the highest possible price ASAP

Copyright 2025 Arizona Regional Multiple Listing Service, Inc. All rights reserved.
Bought with Signature Premier Realty LLC
"My job is to find and attract mastery-based agents to the office, protect the culture, and make sure everyone is happy! "






