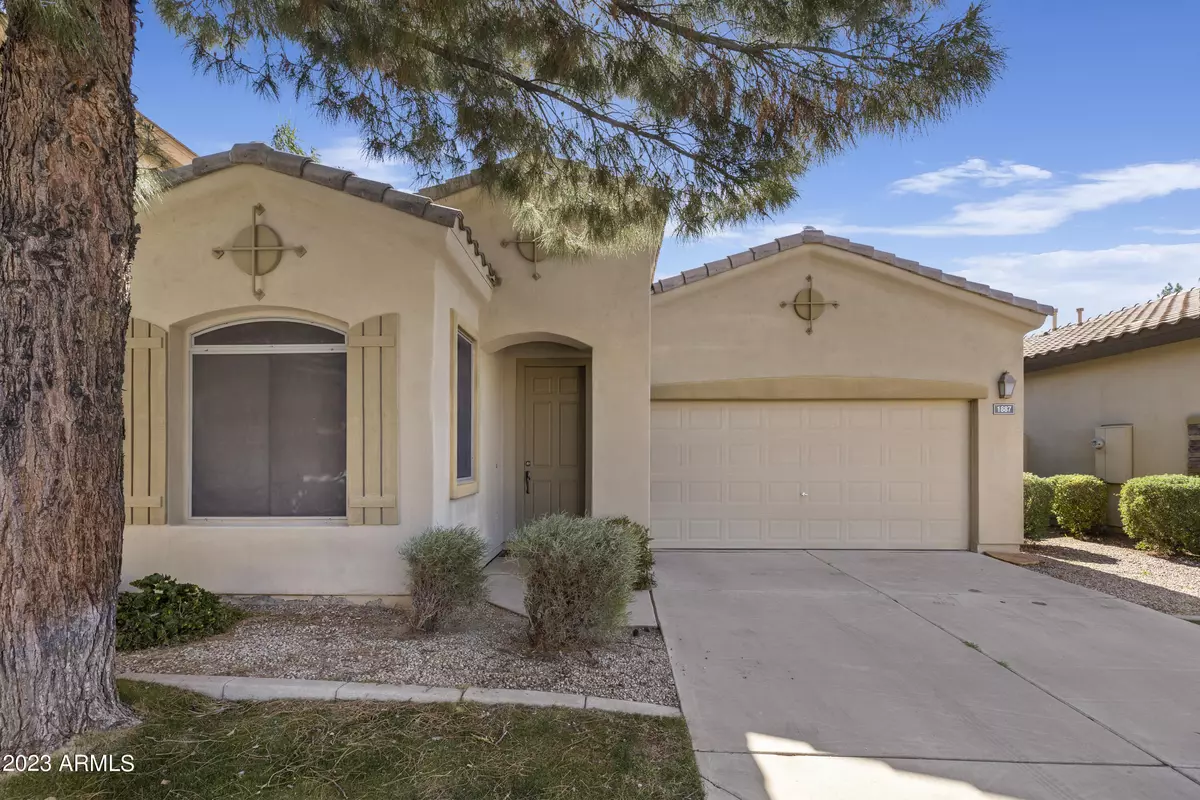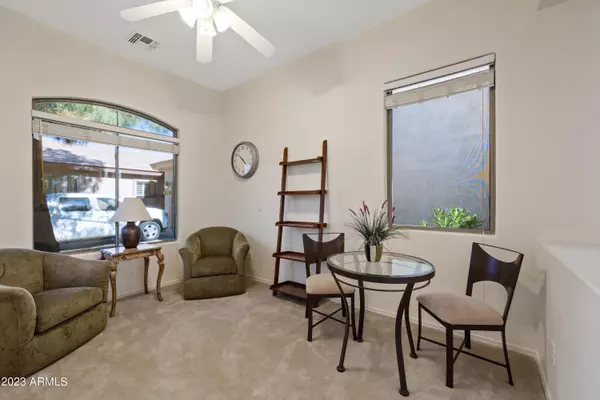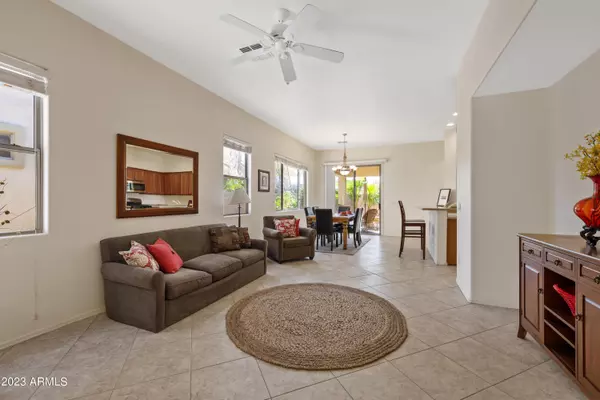$444,000
$450,000
1.3%For more information regarding the value of a property, please contact us for a free consultation.
2 Beds
2 Baths
1,338 SqFt
SOLD DATE : 04/20/2023
Key Details
Sold Price $444,000
Property Type Single Family Home
Sub Type Single Family - Detached
Listing Status Sold
Purchase Type For Sale
Square Footage 1,338 sqft
Price per Sqft $331
Subdivision Montefino Village
MLS Listing ID 6525673
Sold Date 04/20/23
Style Ranch,Santa Barbara/Tuscan
Bedrooms 2
HOA Fees $292/mo
HOA Y/N Yes
Originating Board Arizona Regional Multiple Listing Service (ARMLS)
Year Built 2003
Annual Tax Amount $2,116
Tax Year 2022
Lot Size 3,555 Sqft
Acres 0.08
Property Description
Come check out this charming home in the gated Montefino Village at Ocotillo Lakes! This 2 bed 2 bath home with den has a great floor plan; ideal for both living and entertaining. Split floor plan with the bedrooms in the back and entertaining space in the front of the home. Walk into an open living space with sliding glass doors that open up to a cover patio and backyard. The front den can easily be converted into a third bedroom. The kitchen features beautiful maple cabinetry, a breakfast bar, pantry, and brand new stainless steel appliances. Tile throughout all high traffic areas and carpet in the bedrooms and den. The spacious primary bedroom easily fits a king sized bed, two night stands, and dresser. The en-suite primary bathroom features dual sinks, separate tub and walk in shower, and walk in closet. The second bedroom easily fits a queen sized bed, two night stands, and dresser. Entire storage built in along garage wall. Residents can enjoy Montefino Valley's incredible community amenities: clubhouse / rec room, tennis / pickle ball courts, pool, spa, and gym. This home is located close to the Ocotillo Golf Club, Intel's Campus, 202 and 101 freeways, restaurants, every day convenience stores, and more! This location can't be beat!
Location
State AZ
County Maricopa
Community Montefino Village
Direction East or West on Ocotillo Rd, West on Jojoba Way and through the gate, East on Periwinkle Way, home is located in the second cul-de-sac
Rooms
Other Rooms Great Room
Master Bedroom Not split
Den/Bedroom Plus 3
Separate Den/Office Y
Interior
Interior Features Breakfast Bar, 9+ Flat Ceilings, Pantry, Double Vanity, Full Bth Master Bdrm, Separate Shwr & Tub
Heating Natural Gas
Cooling Ceiling Fan(s), Programmable Thmstat, Refrigeration
Flooring Carpet, Tile
Fireplaces Number No Fireplace
Fireplaces Type None
Fireplace No
Window Features Dual Pane
SPA None
Exterior
Exterior Feature Other, Covered Patio(s), Patio
Parking Features Attch'd Gar Cabinets, Dir Entry frm Garage, Electric Door Opener
Garage Spaces 2.0
Garage Description 2.0
Fence Block
Pool None
Community Features Gated Community, Community Spa Htd, Community Pool Htd, Near Bus Stop, Lake Subdivision, Golf, Tennis Court(s), Playground, Biking/Walking Path, Clubhouse, Fitness Center
Amenities Available Management, Rental OK (See Rmks)
Roof Type Tile
Private Pool No
Building
Lot Description Cul-De-Sac, Gravel/Stone Back, Grass Front, Auto Timer H2O Front, Auto Timer H2O Back
Story 1
Builder Name Meritage Homes
Sewer Public Sewer
Water City Water
Architectural Style Ranch, Santa Barbara/Tuscan
Structure Type Other,Covered Patio(s),Patio
New Construction No
Schools
Elementary Schools Anna Marie Jacobson Elementary School
Middle Schools Bogle Junior High School
High Schools Hamilton High School
School District Chandler Unified District
Others
HOA Name Montefino Village
HOA Fee Include Maintenance Grounds,Street Maint,Front Yard Maint,Maintenance Exterior
Senior Community No
Tax ID 303-48-626
Ownership Fee Simple
Acceptable Financing Conventional, FHA, VA Loan
Horse Property N
Listing Terms Conventional, FHA, VA Loan
Financing FHA
Read Less Info
Want to know what your home might be worth? Contact us for a FREE valuation!

Our team is ready to help you sell your home for the highest possible price ASAP

Copyright 2025 Arizona Regional Multiple Listing Service, Inc. All rights reserved.
Bought with Realty ONE Group
"My job is to find and attract mastery-based agents to the office, protect the culture, and make sure everyone is happy! "






