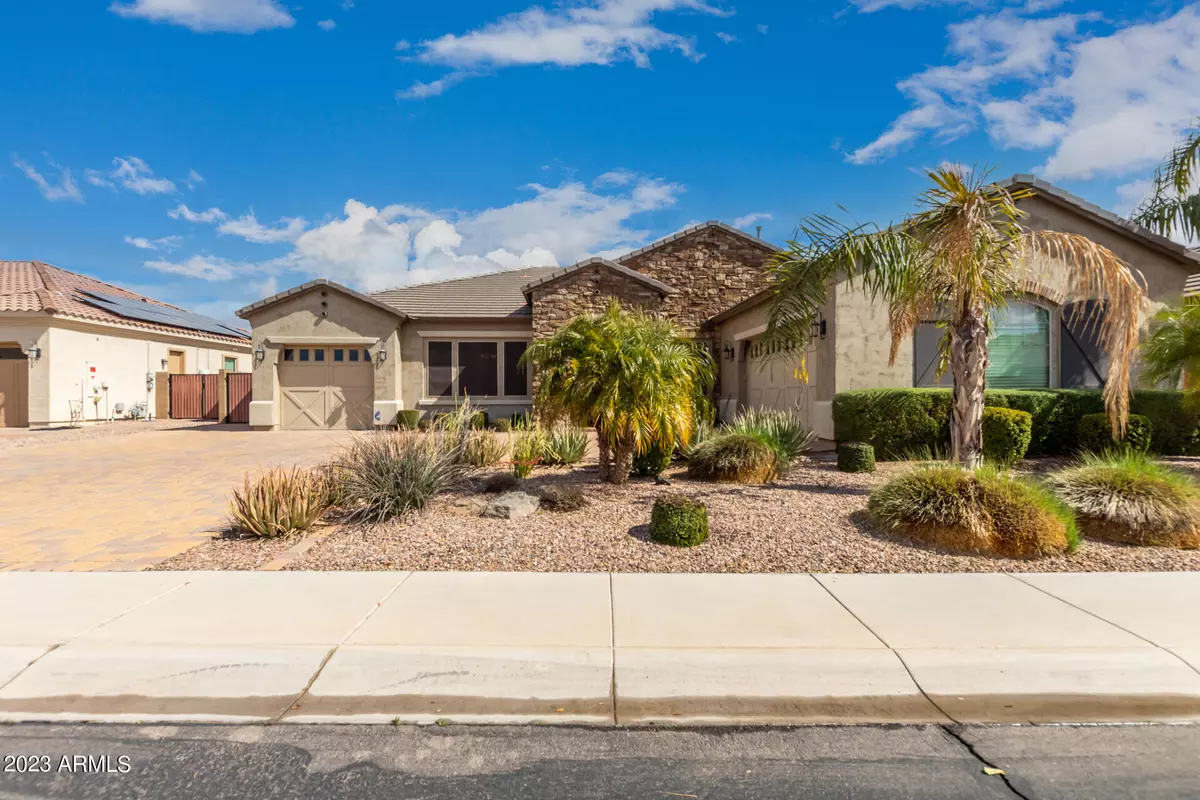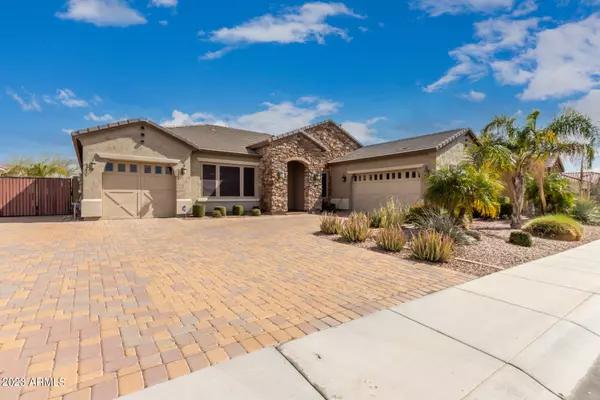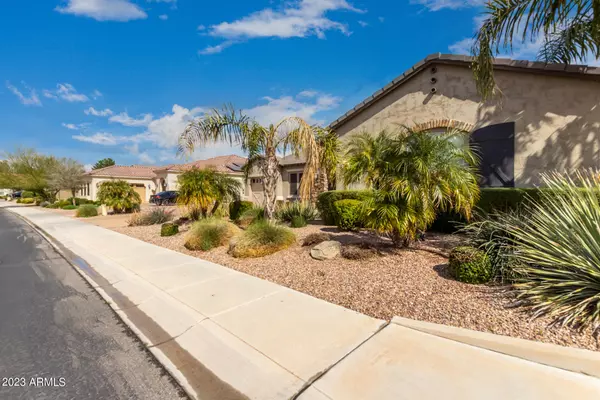$962,000
$1,000,000
3.8%For more information regarding the value of a property, please contact us for a free consultation.
5 Beds
4 Baths
3,424 SqFt
SOLD DATE : 04/17/2023
Key Details
Sold Price $962,000
Property Type Single Family Home
Sub Type Single Family - Detached
Listing Status Sold
Purchase Type For Sale
Square Footage 3,424 sqft
Price per Sqft $280
Subdivision Cantabria
MLS Listing ID 6527027
Sold Date 04/17/23
Style Spanish
Bedrooms 5
HOA Fees $160/mo
HOA Y/N Yes
Originating Board Arizona Regional Multiple Listing Service (ARMLS)
Year Built 2016
Annual Tax Amount $4,045
Tax Year 2022
Lot Size 0.263 Acres
Acres 0.26
Property Description
You will know you are home when you enter this grand home in the coveted Cantabria community!
Huge lot with private pool and spa, waterfalls, fountain and wet bar! Extra-large covered patio that transforms into an Arizona room by remote. Main suite is split from other rooms with a private entrance to the backyard oasis. Spa like bathroom with travertine shower, deep bathtub and huge master closet with high end shelving. Wander out of the main suite to the backyard oasis to relax or entertain in the pool, spa, play some tether ball, putting green. 5 bedrooms and 4 full bathrooms -plus a den. Gourmet kitchen boosting with top-of-the-line appliances. Built in double ovens, microwave, trash and an enormous amount of counter space. Solid wood cabinets w. soft close, huge pantry, butlers' area, granite countertops with island made for entertaining. The kitchen has a stunning backsplash throughout. A chef's gas stove, recessed lights and undercarriage lighting throughout the home. Large formal dining room with stone wall and custom shutters. Custom window coverings in living area and remote-control patio window covering PLUS patio transforms into an Arizona room via remote control creating the indoor and outdoor living spaces. 2 MIL suites split from main suite plus 2 full size bedrooms with Jack and Jill bath. Solar is owned, water softener owned plus alarms keypads throughout home and Nest to control temperature. Three car garage with epoxy flooring and up to 6 parking spaces in the long cobblestoned driveway. The two-car garage has built in shelves and work bench. This home has a ton of space for storage. Original owner has cared for this home.
Location, Location, Location! Single story home with an enormous backyard for entertaining or to relax in your own space. If you see this home you will want to make this your home. Stone look plank tile throughout living spaces. Backyard has high quality artificial grass and authentic travertine stone tiles. This home will not last long.
Location
State AZ
County Maricopa
Community Cantabria
Direction Take right on Pinaleno Dr Take right on Aloe Take Left on Granite
Rooms
Other Rooms Great Room, Family Room, Arizona RoomLanai
Master Bedroom Split
Den/Bedroom Plus 6
Separate Den/Office Y
Interior
Interior Features Master Downstairs, Eat-in Kitchen, Breakfast Bar, 9+ Flat Ceilings, Drink Wtr Filter Sys, No Interior Steps, Soft Water Loop, Kitchen Island, Pantry, 2 Master Baths, Double Vanity, Full Bth Master Bdrm, Separate Shwr & Tub, High Speed Internet, Granite Counters
Heating ENERGY STAR Qualified Equipment
Cooling Refrigeration, Programmable Thmstat, Ceiling Fan(s), ENERGY STAR Qualified Equipment
Flooring Carpet, Stone, Tile
Fireplaces Number No Fireplace
Fireplaces Type None
Fireplace No
Window Features Mechanical Sun Shds,ENERGY STAR Qualified Windows,Double Pane Windows,Low Emissivity Windows,Tinted Windows
SPA Heated,Private
Laundry Engy Star (See Rmks), Wshr/Dry HookUp Only
Exterior
Exterior Feature Covered Patio(s), Playground, Patio, Screened in Patio(s), Storage
Parking Features Attch'd Gar Cabinets, Dir Entry frm Garage, Electric Door Opener, Extnded Lngth Garage, RV Gate, RV Access/Parking
Garage Spaces 3.0
Garage Description 3.0
Fence Block
Pool Variable Speed Pump, Private
Community Features Gated Community, Playground, Biking/Walking Path
Utilities Available SW Gas
Amenities Available Management, RV Parking
Roof Type Tile
Private Pool Yes
Building
Lot Description Desert Back, Desert Front, Synthetic Grass Back
Story 1
Builder Name STANDARD PACIFIC HOMES
Sewer Public Sewer
Water City Water
Architectural Style Spanish
Structure Type Covered Patio(s),Playground,Patio,Screened in Patio(s),Storage
New Construction No
Schools
Elementary Schools Haley Elementary
Middle Schools San Tan Elementary
High Schools Perry High School
School District Chandler Unified District
Others
HOA Name Cantabria
HOA Fee Include Maintenance Grounds
Senior Community No
Tax ID 313-07-880
Ownership Fee Simple
Acceptable Financing Cash, Conventional, 1031 Exchange, VA Loan
Horse Property N
Listing Terms Cash, Conventional, 1031 Exchange, VA Loan
Financing Other
Read Less Info
Want to know what your home might be worth? Contact us for a FREE valuation!

Our team is ready to help you sell your home for the highest possible price ASAP

Copyright 2025 Arizona Regional Multiple Listing Service, Inc. All rights reserved.
Bought with ProSmart Realty
"My job is to find and attract mastery-based agents to the office, protect the culture, and make sure everyone is happy! "






