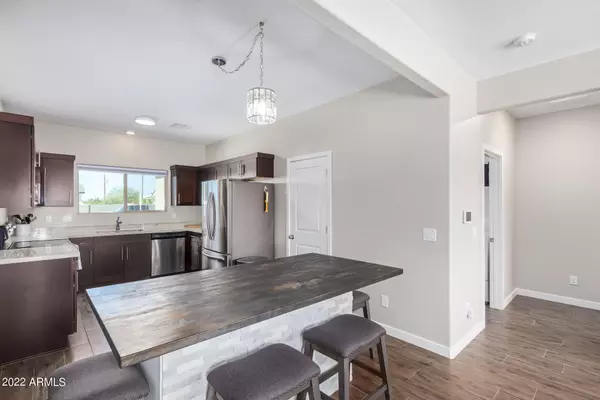$350,000
$364,500
4.0%For more information regarding the value of a property, please contact us for a free consultation.
3 Beds
2 Baths
1,369 SqFt
SOLD DATE : 01/11/2023
Key Details
Sold Price $350,000
Property Type Single Family Home
Sub Type Single Family - Detached
Listing Status Sold
Purchase Type For Sale
Square Footage 1,369 sqft
Price per Sqft $255
Subdivision Valley Of The Sun Estates Unit One
MLS Listing ID 6473092
Sold Date 01/11/23
Style Ranch
Bedrooms 3
HOA Y/N No
Originating Board Arizona Regional Multiple Listing Service (ARMLS)
Year Built 2020
Annual Tax Amount $1,207
Tax Year 2022
Lot Size 8,276 Sqft
Acres 0.19
Property Description
SELLER OFFERING a 2 / 1 (2% first year, 1% 2nd year) INTEREST BUY DOWN RATE. Also, EXTEND your BUYING POWER with NO HOA FEES or DUES! A beautiful 3 Bed / 2 Bath home built in 2020 featuring open floor plan, split bedrooms, large lot, big fenced back yard with beautiful mountain view! Builder upgrades include 9' ceilings and premium plank tile flooring throughout. Owner upgrades include: new interior paint, custom kitchen island with rock face, ceiling fans, window shades, upgraded lighting, security system & storage shed. The kitchen is light & bright with shaker style espresso cabinets, crown molding, soft close drawers, satin nickel bar pulls, granite counter-tops, stainless-steel appliances & built-in microwave. Home has a garage door opener with WiFi capability & a soft water loop.
Location
State AZ
County Pinal
Community Valley Of The Sun Estates Unit One
Direction East on Combs, turn right on Schnepf Rd, curve left on Skyline Dr, turn left on Surrey Ln, turn left on Rolling Ridge Rd, turn left on Pava Ln.
Rooms
Master Bedroom Split
Den/Bedroom Plus 3
Separate Den/Office N
Interior
Interior Features Eat-in Kitchen, Breakfast Bar, 9+ Flat Ceilings, No Interior Steps, Soft Water Loop, Kitchen Island, Pantry, 3/4 Bath Master Bdrm, High Speed Internet, Granite Counters
Heating Electric
Cooling Programmable Thmstat, Ceiling Fan(s)
Flooring Tile
Fireplaces Number No Fireplace
Fireplaces Type None
Fireplace No
Window Features ENERGY STAR Qualified Windows,Double Pane Windows,Low Emissivity Windows
SPA None
Exterior
Exterior Feature Patio, Storage
Parking Features Dir Entry frm Garage, Electric Door Opener
Garage Spaces 2.0
Garage Description 2.0
Fence Block
Pool None
Utilities Available SRP
Amenities Available None
View Mountain(s)
Roof Type Tile,Concrete
Accessibility Bath Raised Toilet, Bath Lever Faucets
Private Pool No
Building
Lot Description Dirt Back, Gravel/Stone Front
Story 1
Builder Name Morgan Taylor Homes, LLC
Sewer Septic in & Cnctd
Water City Water
Architectural Style Ranch
Structure Type Patio,Storage
New Construction No
Schools
Elementary Schools Magma Ranch K8 School
Middle Schools Magma Ranch K8 School
High Schools Poston Butte High School
School District Florence Unified School District
Others
HOA Fee Include No Fees
Senior Community No
Tax ID 210-03-073
Ownership Fee Simple
Acceptable Financing Conventional, FHA, VA Loan
Horse Property N
Listing Terms Conventional, FHA, VA Loan
Financing Conventional
Read Less Info
Want to know what your home might be worth? Contact us for a FREE valuation!

Our team is ready to help you sell your home for the highest possible price ASAP

Copyright 2025 Arizona Regional Multiple Listing Service, Inc. All rights reserved.
Bought with Hague Partners
"My job is to find and attract mastery-based agents to the office, protect the culture, and make sure everyone is happy! "






