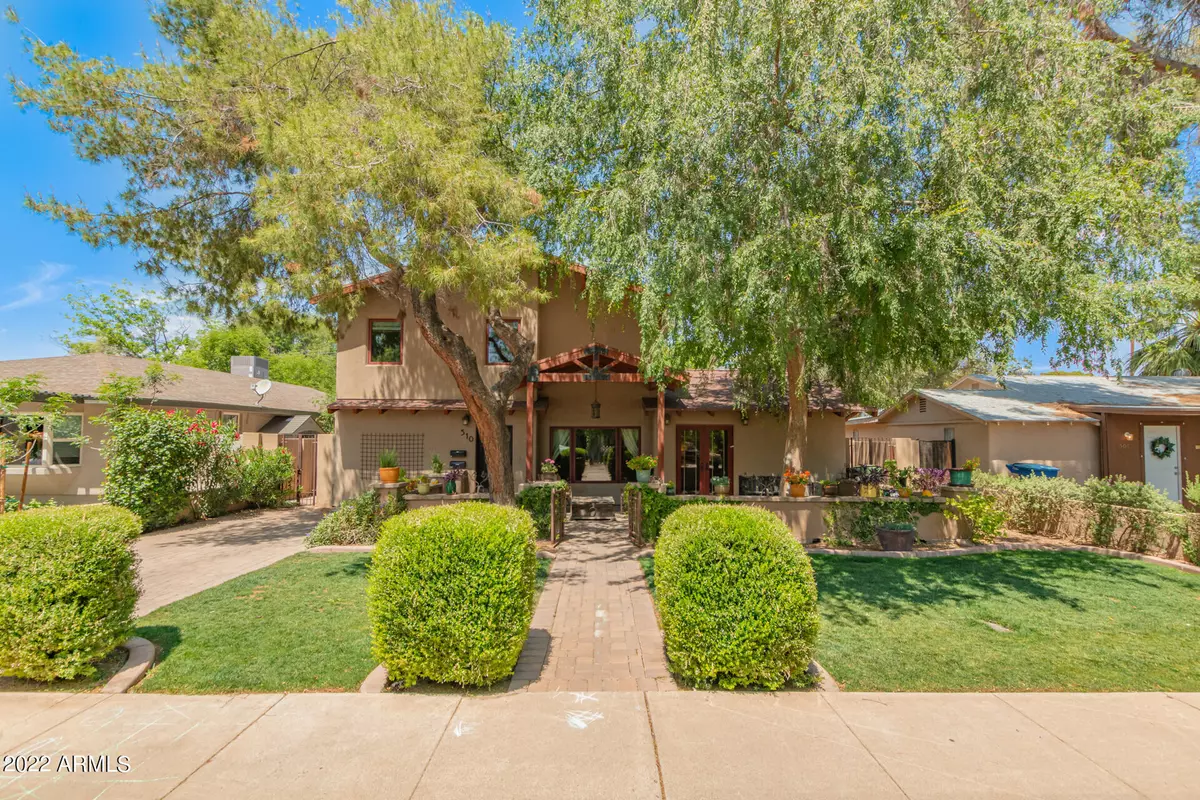$875,000
$850,000
2.9%For more information regarding the value of a property, please contact us for a free consultation.
4 Beds
3.5 Baths
2,412 SqFt
SOLD DATE : 06/01/2022
Key Details
Sold Price $875,000
Property Type Single Family Home
Sub Type Single Family - Detached
Listing Status Sold
Purchase Type For Sale
Square Footage 2,412 sqft
Price per Sqft $362
Subdivision Val Verde Plat 2
MLS Listing ID 6388346
Sold Date 06/01/22
Bedrooms 4
HOA Y/N No
Originating Board Arizona Regional Multiple Listing Service (ARMLS)
Year Built 1947
Annual Tax Amount $3,894
Tax Year 2021
Lot Size 7,327 Sqft
Acres 0.17
Property Description
Location, location, location! Amazing full home rebuild having only been lived in since 2010 by current owners. Stunning curb appeal and a VERY flexible & spacious great room floor plan with 2,412 sf ft in the main home including an upstairs & finished basement. You will love the beautiful style & finishes t/o! The main home boasts 4 BR + a den/office & 3.5 BA. The soaring & vaulted ceilings make this lovely home feel even larger. The kitchen will surely be a favorite gathering spot with gorgeous cabinets, granite counters, s/s appliances, & a huge center island with a breakfast bar. BONUS ALERT - there's an income producing cottage style 409 sf guest house that is just charming with a spacious living area, 1 bedroom, 1 bath, a full kitchen and even a quaint screen enclosed patio... Regarding complete renovation: all electric, including breaker box, all plumbing and HVAC was new. All work was permitted and inspected. Guest house has some older equipment in it.
Main and guest house: guest house has its own electric and gas meter. Water and trash are on one bill and seller has always just paid for that. The tenant pays its own gas & electric.
Master bedroom is on main level.
Buyer to verify all material information.
Location
State AZ
County Maricopa
Community Val Verde Plat 2
Direction GPS is your friend :)
Rooms
Other Rooms Great Room
Basement Finished
Guest Accommodations 409.0
Master Bedroom Split
Den/Bedroom Plus 5
Separate Den/Office Y
Interior
Interior Features Master Downstairs, Breakfast Bar, 9+ Flat Ceilings, Vaulted Ceiling(s), Double Vanity, Full Bth Master Bdrm, Separate Shwr & Tub, High Speed Internet, Granite Counters
Heating Natural Gas
Cooling Refrigeration
Flooring Carpet, Tile
Fireplaces Number No Fireplace
Fireplaces Type None
Fireplace No
SPA None
Exterior
Exterior Feature Balcony, Covered Patio(s), Private Yard, Storage, Separate Guest House
Parking Features RV Gate
Fence Block, Wrought Iron
Pool None
Utilities Available APS, SW Gas
Amenities Available None
Roof Type Composition
Private Pool No
Building
Lot Description Sprinklers In Rear, Sprinklers In Front, Alley, Grass Front, Grass Back
Story 2
Builder Name Unknown
Sewer Public Sewer
Water City Water
Structure Type Balcony,Covered Patio(s),Private Yard,Storage, Separate Guest House
New Construction No
Schools
Elementary Schools Holdeman Elementary School
Middle Schools Geneva Epps Mosley Middle School
High Schools Tempe High School
School District Tempe Union High School District
Others
HOA Fee Include No Fees
Senior Community No
Tax ID 124-70-082
Ownership Fee Simple
Acceptable Financing Cash, Conventional, VA Loan
Horse Property N
Listing Terms Cash, Conventional, VA Loan
Financing Conventional
Read Less Info
Want to know what your home might be worth? Contact us for a FREE valuation!

Our team is ready to help you sell your home for the highest possible price ASAP

Copyright 2025 Arizona Regional Multiple Listing Service, Inc. All rights reserved.
Bought with HomeSmart
"My job is to find and attract mastery-based agents to the office, protect the culture, and make sure everyone is happy! "

