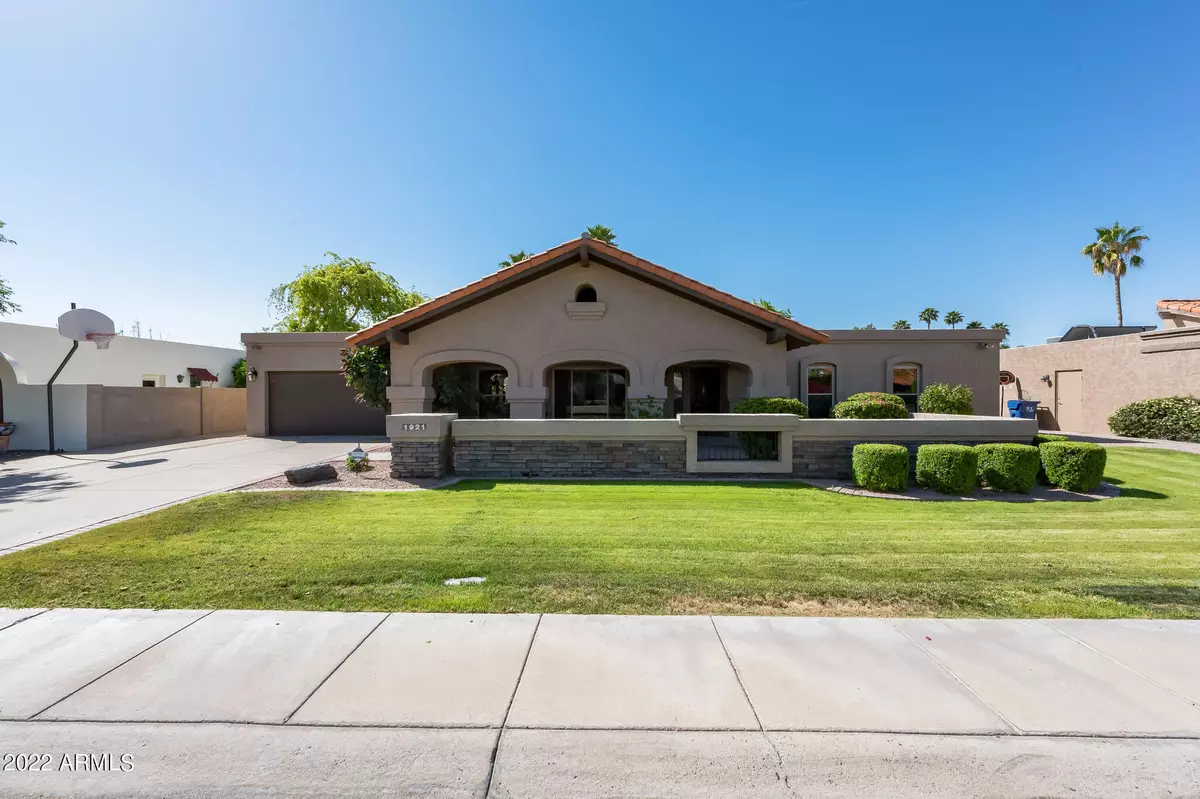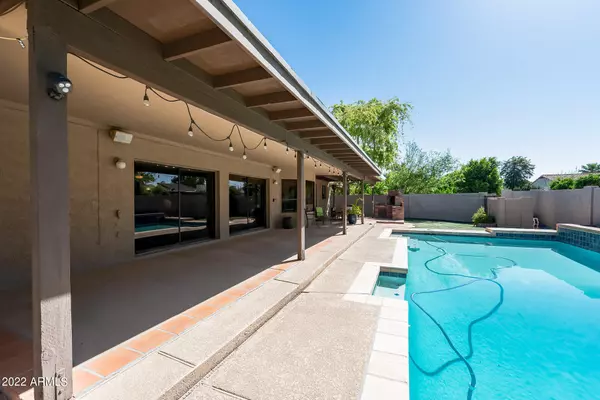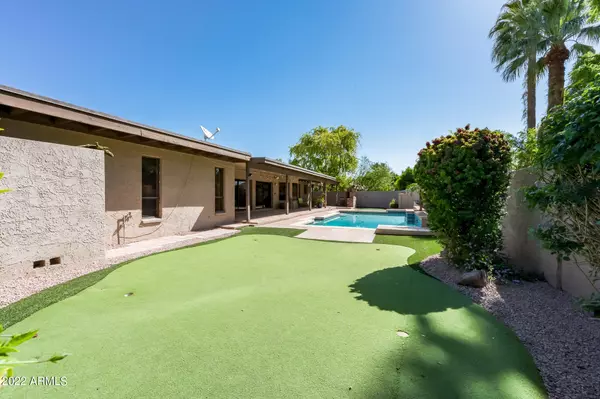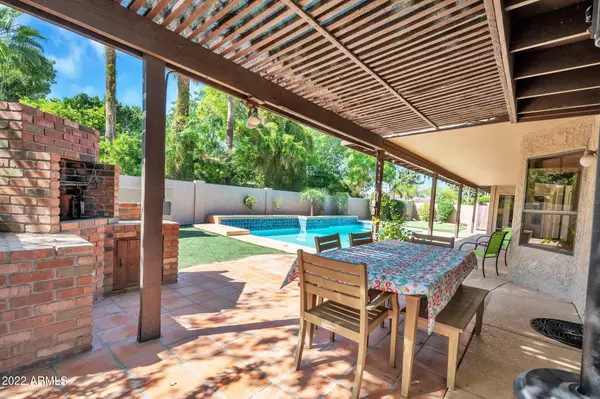$899,000
$899,000
For more information regarding the value of a property, please contact us for a free consultation.
5 Beds
3 Baths
3,155 SqFt
SOLD DATE : 05/09/2022
Key Details
Sold Price $899,000
Property Type Single Family Home
Sub Type Single Family - Detached
Listing Status Sold
Purchase Type For Sale
Square Footage 3,155 sqft
Price per Sqft $284
Subdivision Estate La Colina Unit 1
MLS Listing ID 6384158
Sold Date 05/09/22
Style Contemporary
Bedrooms 5
HOA Y/N No
Originating Board Arizona Regional Multiple Listing Service (ARMLS)
Year Built 1980
Annual Tax Amount $4,219
Tax Year 2021
Lot Size 10,690 Sqft
Acres 0.25
Property Description
Come and See this Huge 3155 sq ft sprawling estate that's just now become available on the market as a true Gem among Gems. You'll feel at home instantly as you enter this immaculately kept residential oasis. Found among the many beautiful homes of this highly sought-after corner of Tempe, you're going to love the look and feel of your new neighborhood. And it's all right by the 101, 202, 60, and ASU Research Park.
Enter the beautiful expanse of this single-story forever home. With 5 bedrooms and 3 baths, a huge living room space with vaulted ceilings, and a fabulous backyard pool that's resting alongside your own little Putting Green. The pool even comes with a removable custom fence that can be quickly installed around the pool for child safety and removed for your viewing pleasure You'll enjoy a custom brick BBQ, backdropped by the humungous palm trees next door that tower over the fence giving you all the paradisical vibes you crave (without the landscaping bill.)
While looking at the backyard out of your large bay windows and sliding glass doors what you have inside is no less inspired by an atrium encompassed of 4 large floor-to-ceiling panels of glass, showcasing a fine selection of popular desert horticulture, bringing the outdoors right in the middle of your home. You'll have to see it to believe it. Aside from that, your almost 3200 sqft estate is boasting a large open kitchen that wraps around the open vaulted living room. We're talking Open Concept here! You're going to love the chic hardwood-tile-designed flooring found throughout the home.
And if you're looking to move into what was voted the #1 Best Zip Code in all of Arizona for 2022 (by Niche.com), then there's a good chance you've found your dream home.
Updated with Bosch dishwasher, washer, water heater, refrigerator, (2) EcoBee Digital Thermostats, and a super-powerful InSinkErator garbage disposal you'll move Confidently into the abode of your dreams. Everything works, even the intercom system, and with a house this size that's a huge plus! You've also got a nicely appointed 2 car garage down a spacious driveway accented off the side by a huge beautiful Rubber Tree.
This home won't last so come and see it ASAP
Location
State AZ
County Maricopa
Community Estate La Colina Unit 1
Direction West on E Elliot Rd, Turn left onto S McClintock Dr, Turn left onto E Citation Ln, Turn right onto S Kachina Dr, Turn left onto E Carver Rd. Property will be on the right.
Rooms
Other Rooms Great Room, Family Room, BonusGame Room
Den/Bedroom Plus 6
Separate Den/Office N
Interior
Interior Features Vaulted Ceiling(s), Wet Bar, Kitchen Island, Pantry, Double Vanity, Full Bth Master Bdrm, Separate Shwr & Tub, High Speed Internet, Granite Counters
Heating Electric
Cooling Refrigeration, Ceiling Fan(s)
Flooring Carpet, Tile
Fireplaces Type 1 Fireplace, Two Way Fireplace
Fireplace Yes
Window Features Sunscreen(s)
SPA None
Exterior
Exterior Feature Covered Patio(s), Patio, Built-in Barbecue
Parking Features Electric Door Opener, RV Gate
Garage Spaces 2.0
Garage Description 2.0
Fence Block
Pool Diving Pool, Private
Community Features Playground, Biking/Walking Path
Utilities Available SRP
Amenities Available None
Roof Type Tile,Foam
Private Pool Yes
Building
Lot Description Alley, Gravel/Stone Back, Grass Front, Synthetic Grass Back
Story 1
Builder Name Unknown
Sewer Public Sewer
Water City Water
Architectural Style Contemporary
Structure Type Covered Patio(s),Patio,Built-in Barbecue
New Construction No
Schools
Elementary Schools Kyrene De Los Ninos School
Middle Schools Kyrene Middle School
High Schools Corona Del Sol High School
School District Tempe Union High School District
Others
HOA Fee Include No Fees
Senior Community No
Tax ID 301-50-093
Ownership Fee Simple
Acceptable Financing Conventional, FHA, VA Loan
Horse Property N
Listing Terms Conventional, FHA, VA Loan
Financing Conventional
Read Less Info
Want to know what your home might be worth? Contact us for a FREE valuation!

Our team is ready to help you sell your home for the highest possible price ASAP

Copyright 2025 Arizona Regional Multiple Listing Service, Inc. All rights reserved.
Bought with Cozland Corporation
"My job is to find and attract mastery-based agents to the office, protect the culture, and make sure everyone is happy! "






