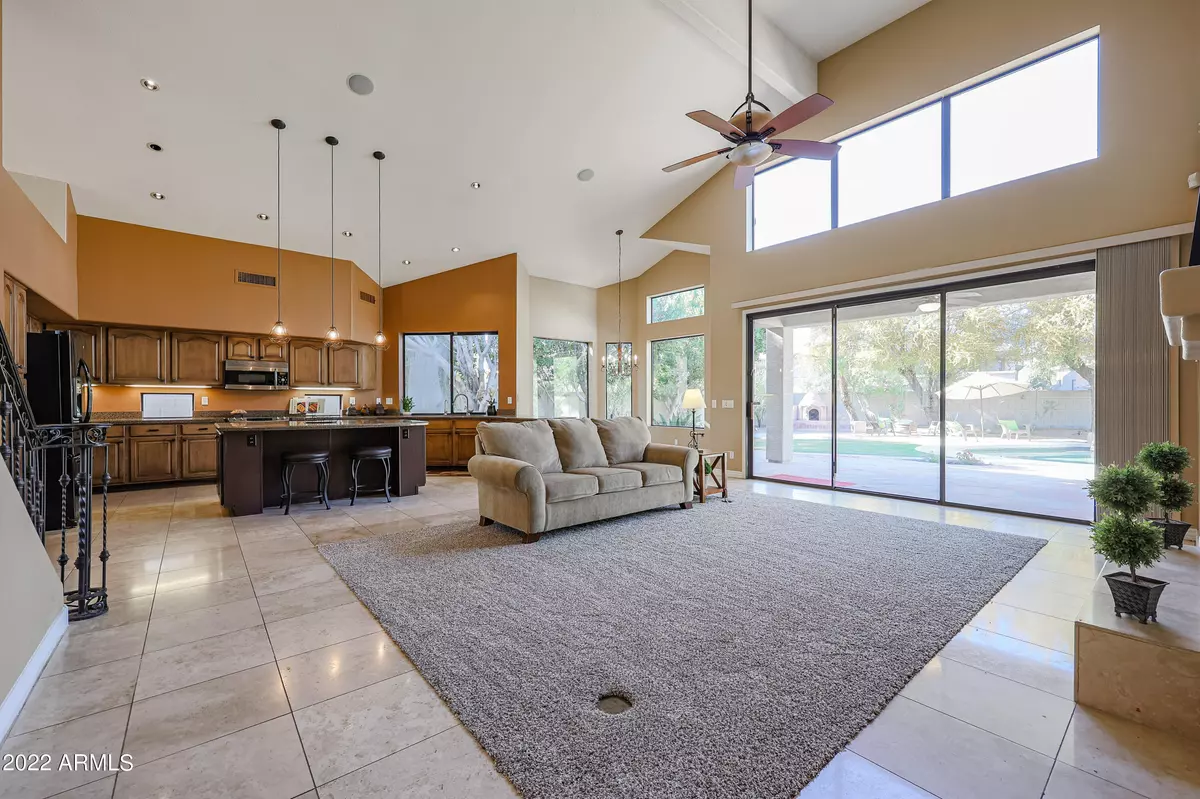$830,000
$875,000
5.1%For more information regarding the value of a property, please contact us for a free consultation.
4 Beds
2.5 Baths
3,128 SqFt
SOLD DATE : 04/28/2022
Key Details
Sold Price $830,000
Property Type Single Family Home
Sub Type Single Family - Detached
Listing Status Sold
Purchase Type For Sale
Square Footage 3,128 sqft
Price per Sqft $265
Subdivision Ocotillo East Parcel 3
MLS Listing ID 6351193
Sold Date 04/28/22
Style Other (See Remarks)
Bedrooms 4
HOA Fees $68/qua
HOA Y/N Yes
Originating Board Arizona Regional Multiple Listing Service (ARMLS)
Year Built 1998
Annual Tax Amount $4,197
Tax Year 2021
Lot Size 9,095 Sqft
Acres 0.21
Property Description
Back on the market after a refresh and a few updates!
Exquisite open concept dream home in the highly sought after Ocotillo neighborhood! The large kitchen has granite countertops, loads of custom cabinets, an island and is across from the welcoming family room with built-in niches, vaulted ceiling and a gas fireplace. Lots of natural light comes through the large picture windows directly into the kitchen and family room. Travertine flooring and Brand New plush carpets on the main floor leads to the Massive master suite with oversize standing shower and garden bathtub plus walk-in closet. The elegant custom designed iron staircase is a visual Masterpiece that goes upstairs to the media room with built-in speakers and office/bonus room, bedrooms, and bathroom that has a Skylight and double sinks. There is lots of space in the 3 car garage, including an entire wall of large storage cabinets plus a workbench. The garage floors are epoxied for easy clean up.
For indoor/outdoor living at its finest; the sliding glass door opens to the patio and pebble-tec pool featuring a cascading waterfall. The huge backyard has mature privacy trees and an outdoor wood burning fireplace.
This is truly a dream home, an entertainer's paradise and a one of a kind jewel. All the upgrades of a Custom Home in the excellent Ocotillo neighborhood. Shows impeccably; you will fall in love! This dream home could be yours!
Location
State AZ
County Maricopa
Community Ocotillo East Parcel 3
Direction West on Queen Creek left on Bush Way, left on Tumbleweed - left on Honeysuckle. Third house on left
Rooms
Other Rooms Great Room, Family Room
Master Bedroom Split
Den/Bedroom Plus 5
Separate Den/Office Y
Interior
Interior Features Master Downstairs, Eat-in Kitchen, Vaulted Ceiling(s), Kitchen Island, Double Vanity, Full Bth Master Bdrm, Separate Shwr & Tub, High Speed Internet, Granite Counters
Heating Natural Gas
Cooling Refrigeration, Programmable Thmstat, Ceiling Fan(s)
Flooring Carpet, Stone, Tile
Fireplaces Type 1 Fireplace, Exterior Fireplace, Living Room
Fireplace Yes
Window Features Double Pane Windows
SPA None
Exterior
Exterior Feature Covered Patio(s), Patio, Storage
Parking Features Attch'd Gar Cabinets, Dir Entry frm Garage, Electric Door Opener
Garage Spaces 3.0
Garage Description 3.0
Fence Block
Pool Private
Community Features Lake Subdivision
Utilities Available SRP, SW Gas
Amenities Available Management, Rental OK (See Rmks)
Roof Type Tile
Private Pool Yes
Building
Lot Description Desert Back, Desert Front, Grass Back
Story 2
Builder Name TW Lewis
Sewer Public Sewer
Water City Water
Architectural Style Other (See Remarks)
Structure Type Covered Patio(s),Patio,Storage
New Construction No
Schools
Elementary Schools Basha Elementary
Middle Schools Bogle Junior High School
High Schools Hamilton High School
School District Chandler Unified District
Others
HOA Name Ocotillo East
HOA Fee Include Maintenance Grounds
Senior Community No
Tax ID 303-40-122
Ownership Fee Simple
Acceptable Financing Conventional, FHA, VA Loan
Horse Property N
Listing Terms Conventional, FHA, VA Loan
Financing Conventional
Read Less Info
Want to know what your home might be worth? Contact us for a FREE valuation!

Our team is ready to help you sell your home for the highest possible price ASAP

Copyright 2025 Arizona Regional Multiple Listing Service, Inc. All rights reserved.
Bought with HomeSmart
"My job is to find and attract mastery-based agents to the office, protect the culture, and make sure everyone is happy! "






