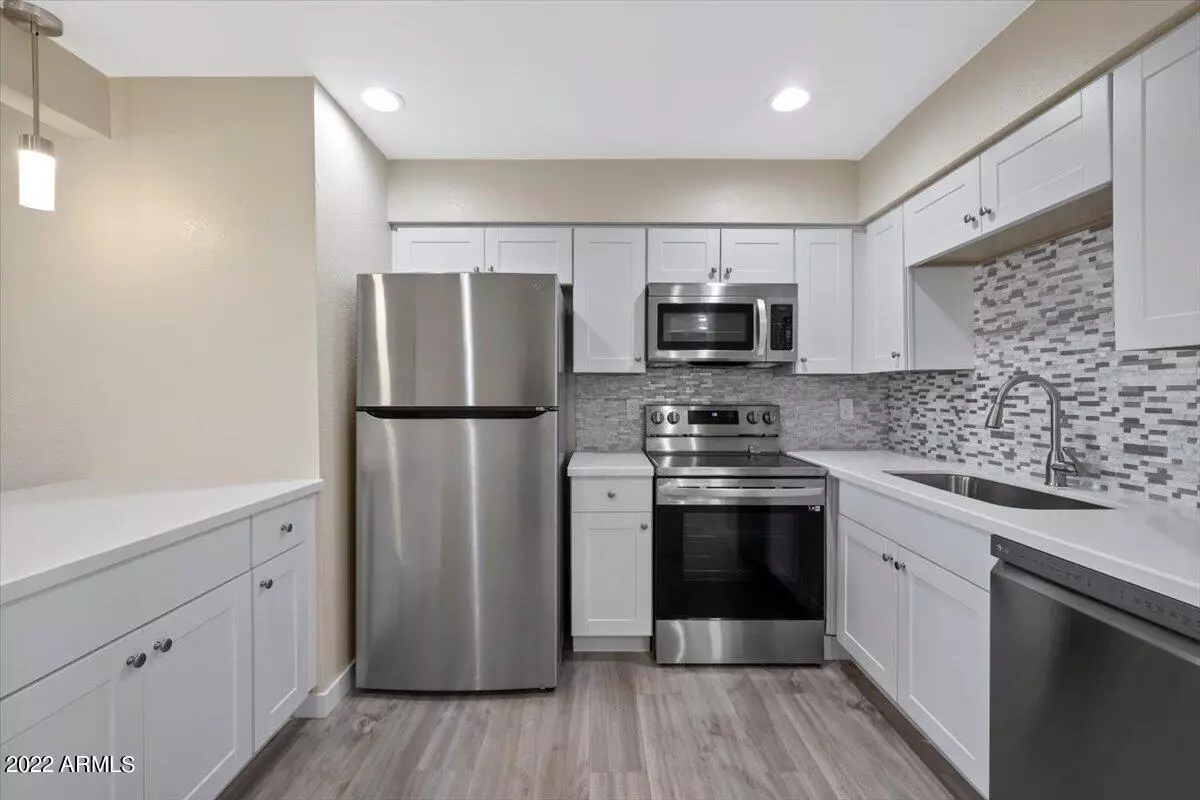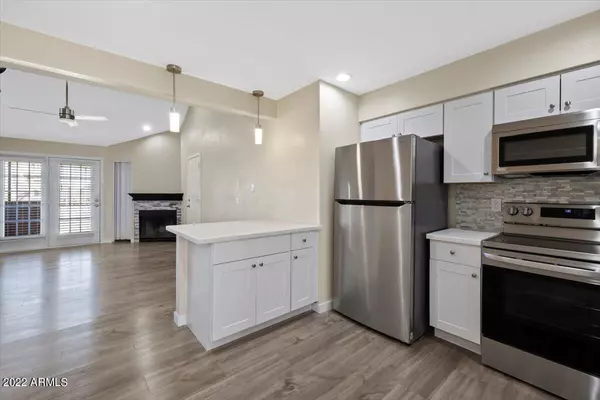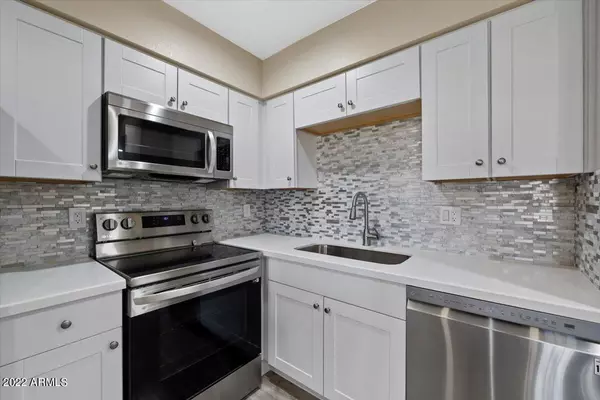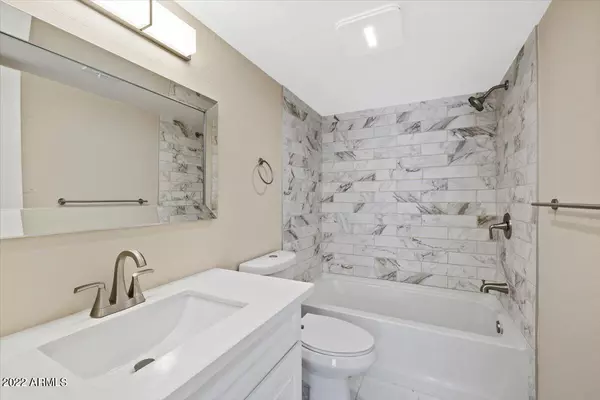$300,000
$325,000
7.7%For more information regarding the value of a property, please contact us for a free consultation.
2 Beds
1 Bath
812 SqFt
SOLD DATE : 04/13/2022
Key Details
Sold Price $300,000
Property Type Townhouse
Sub Type Townhouse
Listing Status Sold
Purchase Type For Sale
Square Footage 812 sqft
Price per Sqft $369
Subdivision Casa Los Cerros
MLS Listing ID 6369706
Sold Date 04/13/22
Style Contemporary,Spanish,Santa Barbara/Tuscan,Territorial/Santa Fe
Bedrooms 2
HOA Fees $231/mo
HOA Y/N Yes
Originating Board Arizona Regional Multiple Listing Service (ARMLS)
Year Built 1985
Annual Tax Amount $724
Tax Year 2021
Lot Size 61 Sqft
Property Description
Fantastic location in this quiet GATED community - Just remodeled 2 bed/1 bath Condo (1 Car Garage) with New Quartz Counter Tops, Light fixtures, White Cabinetry, All Stainless-Steel New Appliances, New Paint, Water-Resistant Laminate Flooring, Brushed Nickel Fixtures, Ceiling fans, Custom Shower, New vanities, mirrors, High End Finishes, and a stackable washer/dryer. Popular upstairs 2 story loft floor plan with soaring vaulted ceilings. Great room with cozy fireplace flows to the eat-in kitchen. Generously sized bedroom with large closet and full bath. Spiral staircase leads to loft that could easily be enclosed to create a second bedroom. Convenient location is just off I-10 with easy access to SR60 and 202 freeway. Near ASU, Sky Harbor airport, shopping malls and hiking trails.
Location
State AZ
County Maricopa
Community Casa Los Cerros
Direction I-10 frwy exit Baseline, go West on Baseline to Calle Los Cerros, go North to Casa Los Cerros Subdivision on the right. enter through gated entrance, go right then left to building 8
Rooms
Other Rooms Great Room
Master Bedroom Downstairs
Den/Bedroom Plus 2
Separate Den/Office N
Interior
Interior Features Master Downstairs, Eat-in Kitchen, Vaulted Ceiling(s), Kitchen Island, Full Bth Master Bdrm
Heating Electric
Cooling Refrigeration, Programmable Thmstat, Ceiling Fan(s)
Flooring Laminate, Tile
Fireplaces Type 1 Fireplace, Family Room
Fireplace Yes
SPA None
Exterior
Exterior Feature Storage
Parking Features Dir Entry frm Garage, Separate Strge Area
Garage Spaces 1.0
Garage Description 1.0
Fence None
Pool None
Community Features Gated Community, Community Spa Htd, Community Spa, Community Pool Htd, Community Pool
Utilities Available SRP
Amenities Available Management
Roof Type Tile
Private Pool No
Building
Story 2
Builder Name Unknown
Sewer Public Sewer
Water City Water
Architectural Style Contemporary, Spanish, Santa Barbara/Tuscan, Territorial/Santa Fe
Structure Type Storage
New Construction No
Schools
Elementary Schools Frank Elementary School
Middle Schools Geneva Epps Mosley Middle School
High Schools Tempe High School
School District Tempe Union High School District
Others
HOA Name Tri City Property
HOA Fee Include Roof Repair,Insurance,Sewer,Maintenance Grounds,Street Maint,Front Yard Maint,Trash,Water,Roof Replacement,Maintenance Exterior
Senior Community No
Tax ID 123-22-523
Ownership Fee Simple
Acceptable Financing Conventional, 1031 Exchange
Horse Property N
Listing Terms Conventional, 1031 Exchange
Financing Conventional
Special Listing Condition N/A, Owner/Agent
Read Less Info
Want to know what your home might be worth? Contact us for a FREE valuation!

Our team is ready to help you sell your home for the highest possible price ASAP

Copyright 2025 Arizona Regional Multiple Listing Service, Inc. All rights reserved.
Bought with AZREAPM
"My job is to find and attract mastery-based agents to the office, protect the culture, and make sure everyone is happy! "






