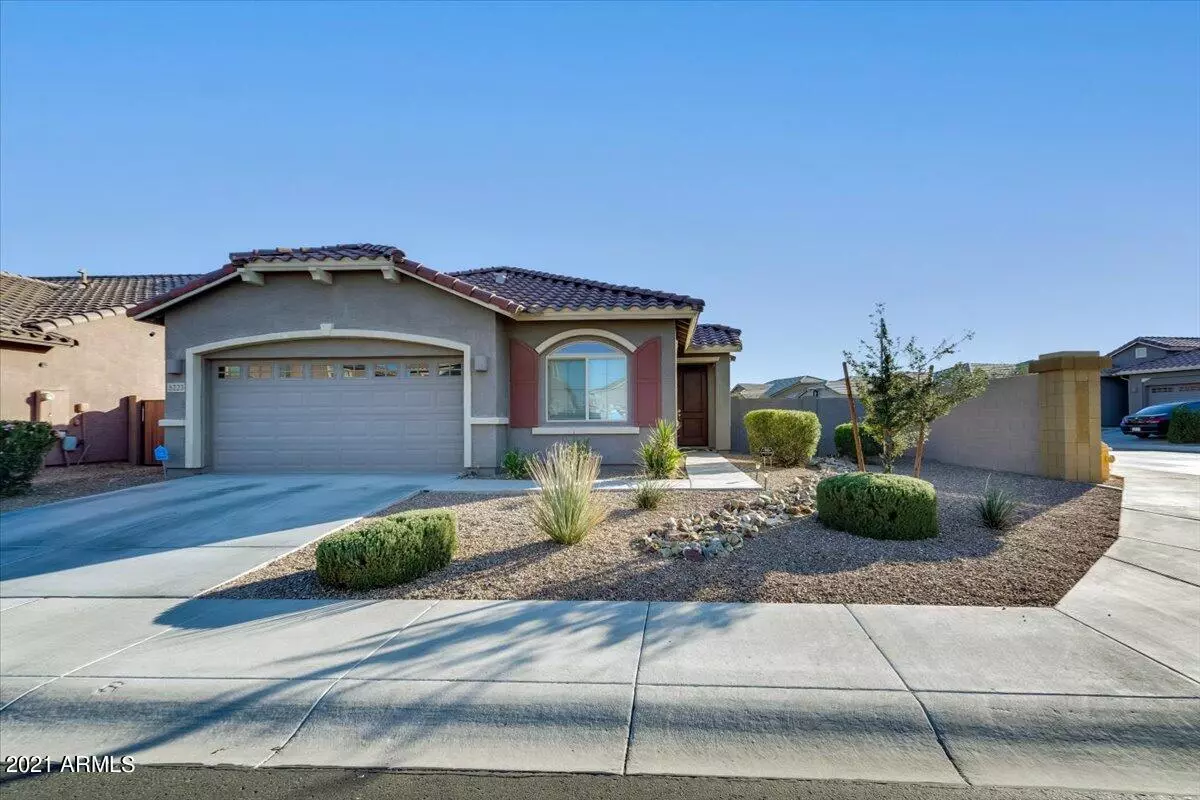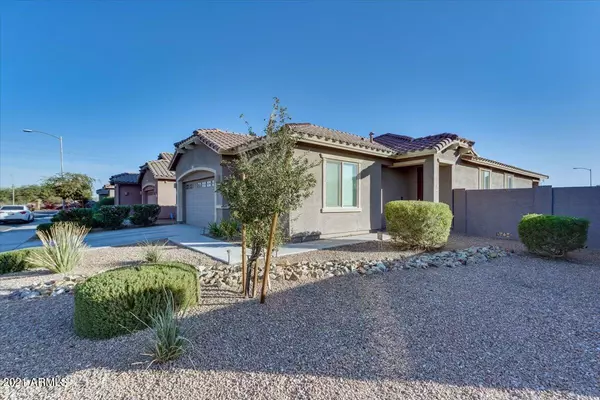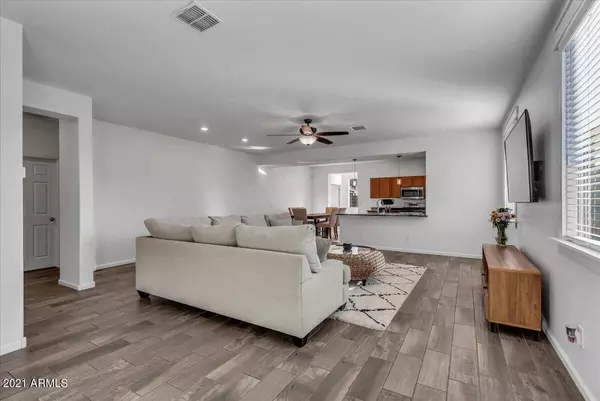$445,000
$450,000
1.1%For more information regarding the value of a property, please contact us for a free consultation.
4 Beds
2 Baths
1,800 SqFt
SOLD DATE : 01/14/2022
Key Details
Sold Price $445,000
Property Type Single Family Home
Sub Type Single Family - Detached
Listing Status Sold
Purchase Type For Sale
Square Footage 1,800 sqft
Price per Sqft $247
Subdivision Santiago
MLS Listing ID 6328603
Sold Date 01/14/22
Bedrooms 4
HOA Fees $88/mo
HOA Y/N Yes
Originating Board Arizona Regional Multiple Listing Service (ARMLS)
Year Built 2018
Annual Tax Amount $2,293
Tax Year 2021
Lot Size 6,233 Sqft
Acres 0.14
Property Description
Absolutely immaculate home with a true pride of ownership! Situated on a corner lot in the highly sought-after, gated community of Santiago. This home offers the perfect location close to amenities, highway access, dining, shopping and golf! Enter an expansive great room floor plan and prepare to be impressed. Gorgeous wood-like tile adorns the entire home with plush carpets in the bedrooms. Soaring ceilings with recessed lighting and plenty of windows make this home light and bright! The kitchen features maple spice cabinets, stainless appliances, granite countertops and designer lighting above the breakfast bar. The split floor plan has a massive master bedroom with ceiling fan and gorgeous barn door opening into the bathroom with dual sinks, and an expansive walk-in closet and shower. The three additional bedrooms all feature ample closet space and ceiling fans. Exit to the back covered patio and prepare to entertain. With pavers and low-maintenance rock, plus a grass patch and garden boxes, the lot offers everything you're looking for! Hurry and schedule your viewing today!
Location
State AZ
County Maricopa
Community Santiago
Direction South on 16th ST from Roeser, east on Grove to Gate entrance. Enter gate and go around roundabout to head left on 16th Pl. Home is on NE corner of 16th Pl and Grenadine Rd.
Rooms
Other Rooms Great Room
Master Bedroom Split
Den/Bedroom Plus 4
Separate Den/Office N
Interior
Interior Features Eat-in Kitchen, Breakfast Bar, 9+ Flat Ceilings, No Interior Steps, Soft Water Loop, Pantry, 3/4 Bath Master Bdrm, Double Vanity, Smart Home, Granite Counters
Heating Electric, ENERGY STAR Qualified Equipment
Cooling Refrigeration, Programmable Thmstat, Ceiling Fan(s), ENERGY STAR Qualified Equipment
Flooring Carpet, Tile
Fireplaces Number No Fireplace
Fireplaces Type None
Fireplace No
Window Features Dual Pane,ENERGY STAR Qualified Windows
SPA None
Exterior
Exterior Feature Covered Patio(s), Patio
Garage Spaces 2.0
Garage Description 2.0
Fence Block
Pool None
Community Features Gated Community, Playground
Roof Type Tile
Private Pool No
Building
Lot Description Sprinklers In Rear, Sprinklers In Front, Corner Lot, Desert Front, Grass Back, Auto Timer H2O Front
Story 1
Builder Name Lennar Homes
Sewer Public Sewer
Water City Water
Structure Type Covered Patio(s),Patio
New Construction No
Schools
Elementary Schools T G Barr School
Middle Schools T G Barr School
High Schools South Mountain High School
School District Phoenix Union High School District
Others
HOA Name AAM
HOA Fee Include Maintenance Grounds
Senior Community No
Tax ID 122-47-074
Ownership Fee Simple
Acceptable Financing Conventional, FHA, VA Loan
Horse Property N
Listing Terms Conventional, FHA, VA Loan
Financing Conventional
Read Less Info
Want to know what your home might be worth? Contact us for a FREE valuation!

Our team is ready to help you sell your home for the highest possible price ASAP

Copyright 2025 Arizona Regional Multiple Listing Service, Inc. All rights reserved.
Bought with Realty Executives
"My job is to find and attract mastery-based agents to the office, protect the culture, and make sure everyone is happy! "






