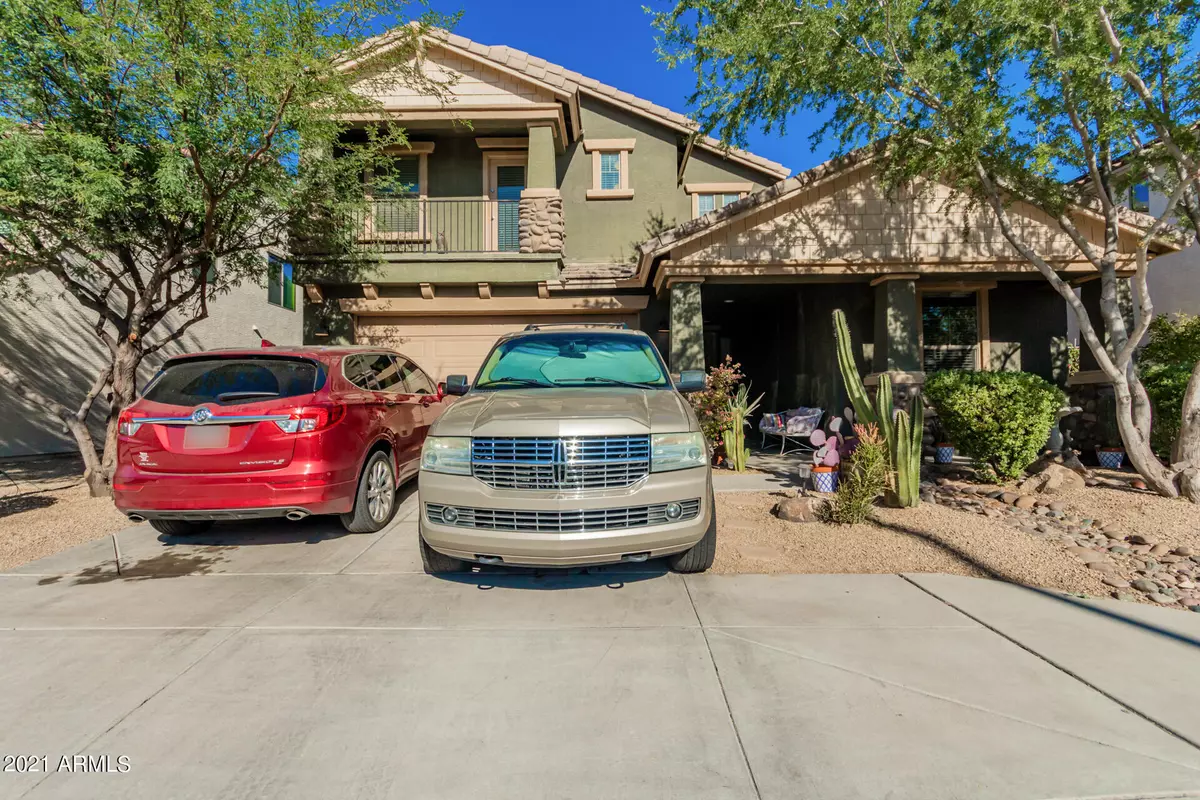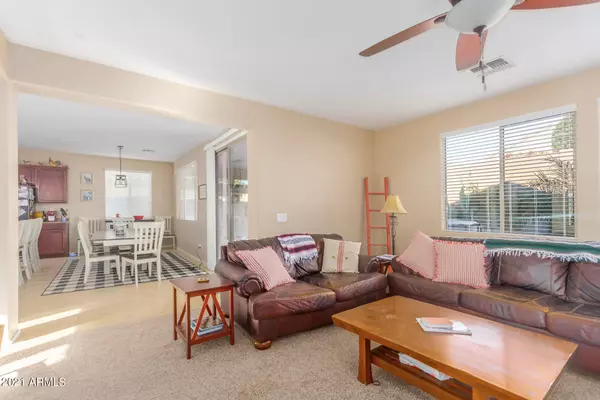$450,000
$450,000
For more information regarding the value of a property, please contact us for a free consultation.
5 Beds
3 Baths
3,342 SqFt
SOLD DATE : 02/01/2022
Key Details
Sold Price $450,000
Property Type Single Family Home
Sub Type Single Family - Detached
Listing Status Sold
Purchase Type For Sale
Square Footage 3,342 sqft
Price per Sqft $134
Subdivision Watson Estates
MLS Listing ID 6328001
Sold Date 02/01/22
Bedrooms 5
HOA Fees $57/mo
HOA Y/N Yes
Originating Board Arizona Regional Multiple Listing Service (ARMLS)
Year Built 2009
Annual Tax Amount $3,421
Tax Year 2021
Lot Size 6,440 Sqft
Acres 0.15
Property Description
Beautiful 5 bed, 3 bath single level home. This home is perfect for the buyer that loves open floor plans and modern design features. This home is eloquent as well as affordable. Luxury design features like 9' ceilings, 8' entry doors, 8' sliding patio doors and 2 walk-in master bedroom closets and the balcony off the master bed will make you the envy of all your friends. The master bath has a large walk-in shower, raised master vanity, an oversized tub perfect for relaxing in and dual sinks.The home has 18x18 tile in all the right locations, upgraded carpet and pad, 36'' Beech Wood Kitchen Cabinets, huge kitchen pantry, a kitchen island perfect for entertaining, Garage Door Opener, Garage Service Door in Garage, 2'' Faux Blinds throughout home, reverse osmosis and soft water loop. This incredible home also has a transferable solar lease to help with the electric bills.
Location
State AZ
County Maricopa
Community Watson Estates
Direction Left on Watson, Right on Durango, Left on 238th Ln which becomes Hammond. Home is on the left.
Rooms
Other Rooms Loft, Great Room
Master Bedroom Upstairs
Den/Bedroom Plus 7
Separate Den/Office Y
Interior
Interior Features Upstairs, Eat-in Kitchen, Drink Wtr Filter Sys, Soft Water Loop, Wet Bar, Kitchen Island, Pantry, Double Vanity, Full Bth Master Bdrm, Separate Shwr & Tub, High Speed Internet
Heating Electric
Cooling Refrigeration
Flooring Carpet, Tile
Fireplaces Number No Fireplace
Fireplaces Type None
Fireplace No
SPA None
Laundry Wshr/Dry HookUp Only
Exterior
Exterior Feature Covered Patio(s), Patio
Garage Spaces 3.0
Garage Description 3.0
Fence Block
Pool None
Community Features Playground, Biking/Walking Path
Utilities Available APS
Amenities Available Rental OK (See Rmks)
Roof Type Tile
Private Pool No
Building
Lot Description Desert Front
Story 2
Builder Name Taylor Morrison
Sewer Public Sewer
Water Pvt Water Company
Structure Type Covered Patio(s),Patio
New Construction No
Schools
Elementary Schools Inca Elementary School
Middle Schools Inca Elementary School
High Schools Youngker High School
School District Buckeye Union High School District
Others
HOA Name Watson Estates
HOA Fee Include Maintenance Grounds
Senior Community No
Tax ID 504-28-695
Ownership Fee Simple
Acceptable Financing Cash, Conventional, FHA, VA Loan
Horse Property N
Listing Terms Cash, Conventional, FHA, VA Loan
Financing FHA
Read Less Info
Want to know what your home might be worth? Contact us for a FREE valuation!

Our team is ready to help you sell your home for the highest possible price ASAP

Copyright 2025 Arizona Regional Multiple Listing Service, Inc. All rights reserved.
Bought with West USA Realty
"My job is to find and attract mastery-based agents to the office, protect the culture, and make sure everyone is happy! "






