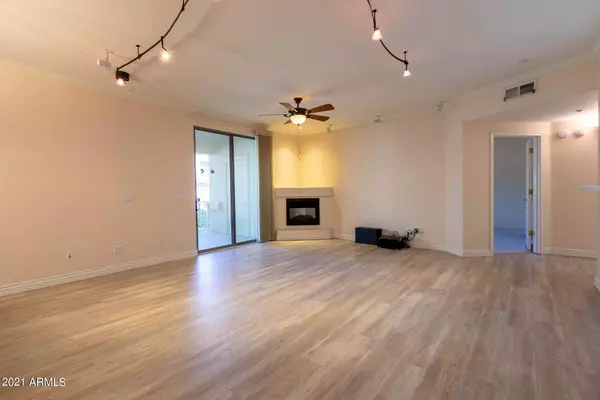$373,000
$379,999
1.8%For more information regarding the value of a property, please contact us for a free consultation.
3 Beds
2 Baths
1,799 SqFt
SOLD DATE : 11/16/2021
Key Details
Sold Price $373,000
Property Type Townhouse
Sub Type Townhouse
Listing Status Sold
Purchase Type For Sale
Square Footage 1,799 sqft
Price per Sqft $207
Subdivision Villas At Savona Condominium,
MLS Listing ID 6312974
Sold Date 11/16/21
Bedrooms 3
HOA Fees $285/mo
HOA Y/N Yes
Originating Board Arizona Regional Multiple Listing Service (ARMLS)
Year Built 2005
Annual Tax Amount $1,324
Tax Year 2021
Lot Size 2,595 Sqft
Acres 0.06
Property Description
Beautiful, spotless, and turn-key located in the heart of Chandler! Exceptional 3 bed/2 bath ground level condo in direct view of the heated pool, spa & community cabana area. Stunning waterproof cork backed high end laminate wood flooring in all the common areas. Carpet in the bedrooms. Garden tub in the master. Lavish Hunter Douglas window coverings. Custom security front door. Spacious laundry room with utility sink and clothes hanging area. This awesome floor plan includes the larger master bedroom, oversized 2 car garage with insulated garage door and floor to ceiling built-in cabinets. Recirculation pump for instant hot water throughout the condo. Large, covered patio with spacious storage room. Ring doorbell equipment already installed. Enjoy the community walking paths, BBQ area play area for children, workout facility and clubhouse. * See list of upgrades/improvements in the documents tab
Location
State AZ
County Maricopa
Community Villas At Savona Condominium,
Direction South on McQueen, West on Knox, South into gated entry for Villas of Savona, Turn right after the gate and curve around to the left to unit 113 and park in any uncovered parking space
Rooms
Other Rooms Great Room
Master Bedroom Split
Den/Bedroom Plus 3
Separate Den/Office N
Interior
Interior Features Breakfast Bar, Fire Sprinklers, Pantry, Double Vanity, Full Bth Master Bdrm, Separate Shwr & Tub, High Speed Internet, Laminate Counters
Heating Electric
Cooling Refrigeration, Ceiling Fan(s)
Flooring Carpet, Laminate
Fireplaces Type 1 Fireplace
Fireplace Yes
Window Features Double Pane Windows
SPA None
Exterior
Exterior Feature Covered Patio(s), Patio, Storage
Parking Features Attch'd Gar Cabinets, Electric Door Opener
Garage Spaces 2.0
Garage Description 2.0
Fence None
Pool None
Community Features Gated Community, Community Spa Htd, Community Spa, Community Pool Htd, Community Pool, Playground, Biking/Walking Path, Clubhouse, Fitness Center
Utilities Available SRP
Amenities Available Rental OK (See Rmks)
Roof Type Tile
Private Pool No
Building
Story 1
Unit Features Ground Level
Builder Name Graham Development
Sewer Public Sewer
Water City Water
Structure Type Covered Patio(s),Patio,Storage
New Construction No
Schools
Elementary Schools Rudy G Bologna Elementary
Middle Schools John M Andersen Jr High School
High Schools Chandler High School
School District Chandler Unified District
Others
HOA Name Kinney Mgmt. Service
HOA Fee Include Roof Repair,Sewer,Pest Control,Cable TV,Maintenance Grounds,Trash,Water,Roof Replacement,Maintenance Exterior
Senior Community No
Tax ID 302-39-100
Ownership Fee Simple
Acceptable Financing Cash, Conventional
Horse Property N
Listing Terms Cash, Conventional
Financing Cash
Read Less Info
Want to know what your home might be worth? Contact us for a FREE valuation!

Our team is ready to help you sell your home for the highest possible price ASAP

Copyright 2025 Arizona Regional Multiple Listing Service, Inc. All rights reserved.
Bought with MCG Realty
"My job is to find and attract mastery-based agents to the office, protect the culture, and make sure everyone is happy! "






