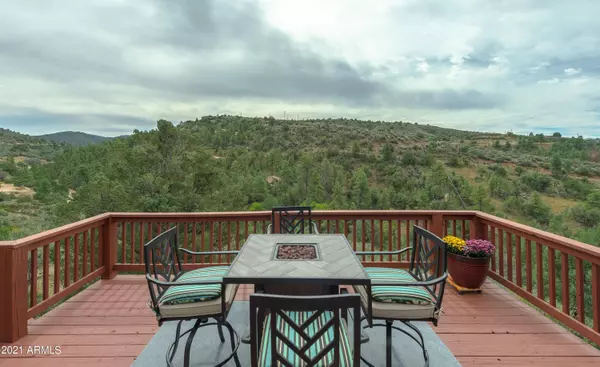$525,000
$525,000
For more information regarding the value of a property, please contact us for a free consultation.
3 Beds
2 Baths
2,120 SqFt
SOLD DATE : 11/19/2021
Key Details
Sold Price $525,000
Property Type Single Family Home
Sub Type Single Family - Detached
Listing Status Sold
Purchase Type For Sale
Square Footage 2,120 sqft
Price per Sqft $247
Subdivision Juniper Vista
MLS Listing ID 6303606
Sold Date 11/19/21
Style Ranch
Bedrooms 3
HOA Y/N No
Originating Board Arizona Regional Multiple Listing Service (ARMLS)
Year Built 1972
Annual Tax Amount $1,785
Tax Year 2021
Lot Size 0.253 Acres
Acres 0.25
Property Description
RARE FIND - LOOK NO FURTHER! Unique, well cared for home less than 2 miles from Whiskey Row. Perfect home for entertaining or just quietly enjoying the tranquility and panoramic views from your decks. Glass doors in dining and master on main let in light and the sounds of nature all around. Enjoy cozy nights by the wood-burning fireplace with stone surround in living room. Head downstairs to the one-of-a-kind rec room with built-in bar (all saloon decor & piano in rec room can convey). Off large rec room is a third bedroom with private bath and separate entrance. Laundry room is big enough for multiple uses and has sliding door to lower deck. New walk-in shower in upstairs bath, new bathtub in lower level bath, recent septic plumbing upgrade, W/D new in 2020. THIS ONE WON'T LAST LONG!!
Location
State AZ
County Yavapai
Community Juniper Vista
Direction I-17 to SR-69 - continue on SR-69 as it becomes Gurley. Gurley Street to Mt. Vernon/Senator Highway. South on Senator Highway - left on Karen Drive - property on left.
Rooms
Other Rooms Guest Qtrs-Sep Entrn, BonusGame Room
Basement Finished, Walk-Out Access, Full
Master Bedroom Upstairs
Den/Bedroom Plus 4
Separate Den/Office N
Interior
Interior Features Upstairs, Eat-in Kitchen, Other, Wet Bar, High Speed Internet, Laminate Counters
Heating Natural Gas
Cooling Ceiling Fan(s)
Flooring Tile, Concrete
Fireplaces Type 1 Fireplace, Living Room
Fireplace Yes
SPA None
Exterior
Exterior Feature Built-in Barbecue
Carport Spaces 1
Fence Partial
Pool None
Utilities Available Oth Gas (See Rmrks), APS
Amenities Available Not Managed
View Mountain(s)
Roof Type Composition
Private Pool No
Building
Lot Description Desert Back, Desert Front, Natural Desert Back
Story 2
Builder Name ---
Sewer Septic Tank
Water City Water
Architectural Style Ranch
Structure Type Built-in Barbecue
New Construction No
Schools
Elementary Schools Out Of Maricopa Cnty
Middle Schools Out Of Maricopa Cnty
High Schools Out Of Maricopa Cnty
School District Out Of Area
Others
HOA Fee Include No Fees
Senior Community No
Tax ID 110-09-034-A
Ownership Fee Simple
Acceptable Financing Cash, Conventional, 1031 Exchange, FHA, VA Loan
Horse Property N
Listing Terms Cash, Conventional, 1031 Exchange, FHA, VA Loan
Financing Cash
Read Less Info
Want to know what your home might be worth? Contact us for a FREE valuation!

Our team is ready to help you sell your home for the highest possible price ASAP

Copyright 2024 Arizona Regional Multiple Listing Service, Inc. All rights reserved.
Bought with HomeSmart

"My job is to find and attract mastery-based agents to the office, protect the culture, and make sure everyone is happy! "






