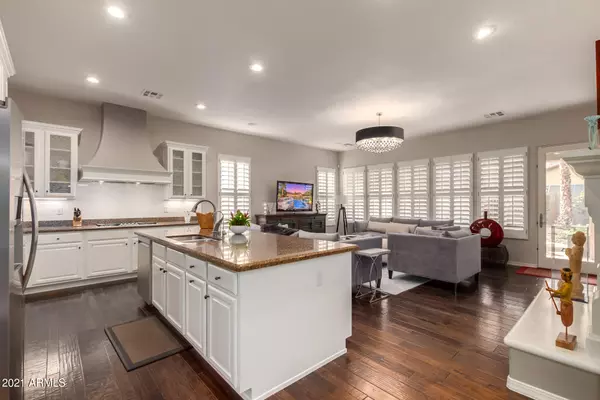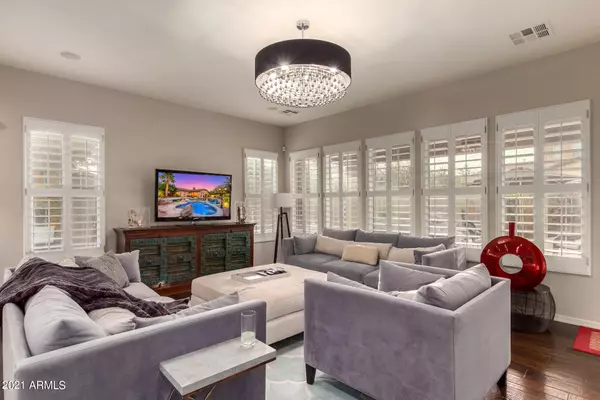$1,100,000
$1,195,000
7.9%For more information regarding the value of a property, please contact us for a free consultation.
4 Beds
3 Baths
3,118 SqFt
SOLD DATE : 11/10/2021
Key Details
Sold Price $1,100,000
Property Type Single Family Home
Sub Type Single Family - Detached
Listing Status Sold
Purchase Type For Sale
Square Footage 3,118 sqft
Price per Sqft $352
Subdivision Windward
MLS Listing ID 6297697
Sold Date 11/10/21
Bedrooms 4
HOA Fees $241/mo
HOA Y/N Yes
Originating Board Arizona Regional Multiple Listing Service (ARMLS)
Year Built 2007
Annual Tax Amount $4,888
Tax Year 2021
Lot Size 0.254 Acres
Acres 0.25
Property Description
Spectacular Ocotillo single story home in a gated, lake community. Built by award winning luxury home builder Camelot with $150K in upgrades, this open-concept home sits on a large, premium oversized lot. An add'l $138k in meticulous upgrades within the past year adorn the home inside and out. Inside, there are 4 spacious bedrooms, including a private Guest Quarters with separate entrance, and a den that can be used as a 5th bedroom if desired. The expansive Master Suite offers a spa-like en suite and two walk-in closets, complete with high end luxury touches. The outdoor living space reflects a custom diving pool, multiple patios, BBQ island, and mature tree landscaping - ideal for serene enjoyment or entertaining. Community park and lake across the street. Top rated schools nearby. The gorgeous pool, water feature, landscaping and entertainment areas of this home create an ambiance far better than the smaller lot size, insects, standing water odor, and lack of privacy with most homes directly upon man-made ponds.
UPGRADES (2020-2021):
1. Full remodel of 3 bathrooms to latest high level finishes
2. New Dacor and Jenn-Air kitchen appliances ($18,000), including quietest dishwasher (36dB) available on the market
3. Updated paint throughout home interior and cabinetry
4. All interior lighting replaced and updated
5. Whole house water filtration system
6. Garage floor sealed and garage doors insulated
7. Updated home technology with Nest, Ring and Kwik Lock
8. Replaced garbage disposal and garage door opener with quietest technology available
9. Replaced all outdoor lighting and updated landscaping
10. Window tinting throughout most of home to reduce heat transfer by 64% in Summer and retain heat in Winter
11. Added door to front room to create a formal office or den area
12. Added new coded double sided gate from front entry into pool area
13. Added custom made all weather decorative and acoustic fence around air conditioners
14. Replaced Pool/Spa heater with 400,000 BTU latest technology for energy efficiency
15. Replaced and updated outdoor fire pit near pool
16. Added 7 FT fountain to interior courtyard
17. Bathrooms include USB plug ins, humidity sensors for automated bathroom fans, and heated towel rack for master bath
18. New flooring in 2 guest bedrooms
19. Updated LAN outlets in home for high-speed use
20. Expanded master bath shower area by 10 square feet for a truly impressive space
21. All bathrooms have quiet exhaust fan system with blue light technology that kills fungus and mold growth
22. HVAC system has been professionally cleaned, sterilized, and sealed. MERV 13/14 filters are used to provide near HEPA quality airflow
23. Updated landscape watering control system
House includes all appliances including washer/dryer and 2nd refrigerator and laundry room cabinet. Can also include outdoor furniture.
Why this home is THE ONE:
1. Oversized corner lot with North/South exposure
2. The Pool area is truly resort style and unique with water feature, self-cleaning system, and Pebble Tech
3. Beautiful grass area in back that is great for pets and kids
4. Interior courtyard that is accessible and visible from multiple areas of home with a fountain and garden area potential
5. Outdoor fireplace near front entry with custom brick, paver, and flagstone work around the entry and pool area
6. The original owner spent $150,000 in upgrades; current owner spent an additional $138,000 in upgrades and updates to the home making this a truly custom home for a custom or entertainer's lifestyle
7. The front den/office can be a bedroom as well making this a potential 5 bedroom home
8. Built-in outdoor grill and kitchen area near pool
9. Latest home technology added
10. Mature landscaping
11. Gated Entry
12. Top rated schools
Location
State AZ
County Maricopa
Community Windward
Direction South on Alma School Rd to Balboa. West onto Balboa. First Left onto Rosemary Drive. Third Left onto Coconino drive. North side corner home.
Rooms
Other Rooms Guest Qtrs-Sep Entrn, Great Room, Family Room, BonusGame Room
Master Bedroom Split
Den/Bedroom Plus 6
Separate Den/Office Y
Interior
Interior Features Eat-in Kitchen, Breakfast Bar, 9+ Flat Ceilings, Drink Wtr Filter Sys, No Interior Steps, Soft Water Loop, Kitchen Island, Double Vanity, Full Bth Master Bdrm, Separate Shwr & Tub, High Speed Internet, Granite Counters
Heating Natural Gas, ENERGY STAR Qualified Equipment
Cooling Refrigeration, Programmable Thmstat, Ceiling Fan(s), ENERGY STAR Qualified Equipment
Flooring Carpet, Stone, Tile, Wood
Fireplaces Type 1 Fireplace, Exterior Fireplace, Fire Pit, Family Room, Gas
Fireplace Yes
Window Features ENERGY STAR Qualified Windows,Double Pane Windows,Tinted Windows
SPA Heated,Private
Exterior
Exterior Feature Covered Patio(s), Patio, Private Street(s), Private Yard, Built-in Barbecue
Parking Features Dir Entry frm Garage, Electric Door Opener, Extnded Lngth Garage, Separate Strge Area, Tandem
Garage Spaces 3.0
Garage Description 3.0
Fence Block
Pool Diving Pool, Heated, Private
Community Features Gated Community, Lake Subdivision, Playground, Biking/Walking Path
Utilities Available SRP, SW Gas
Amenities Available Management
Roof Type Tile
Private Pool Yes
Building
Lot Description Sprinklers In Rear, Sprinklers In Front, Corner Lot, Desert Back, Desert Front, Grass Front, Grass Back, Auto Timer H2O Front, Auto Timer H2O Back
Story 1
Builder Name Camelot
Sewer Sewer in & Cnctd, Public Sewer
Water City Water
Structure Type Covered Patio(s),Patio,Private Street(s),Private Yard,Built-in Barbecue
New Construction No
Schools
Elementary Schools Chandler Traditional Academy - Independence
Middle Schools Bogle Junior High School
High Schools Hamilton High School
School District Chandler Unified District
Others
HOA Name Windward Community
HOA Fee Include Maintenance Grounds,Street Maint
Senior Community No
Tax ID 303-48-914
Ownership Fee Simple
Acceptable Financing Cash, Conventional, 1031 Exchange
Horse Property N
Listing Terms Cash, Conventional, 1031 Exchange
Financing Cash
Read Less Info
Want to know what your home might be worth? Contact us for a FREE valuation!

Our team is ready to help you sell your home for the highest possible price ASAP

Copyright 2025 Arizona Regional Multiple Listing Service, Inc. All rights reserved.
Bought with My Home Group Real Estate
"My job is to find and attract mastery-based agents to the office, protect the culture, and make sure everyone is happy! "






