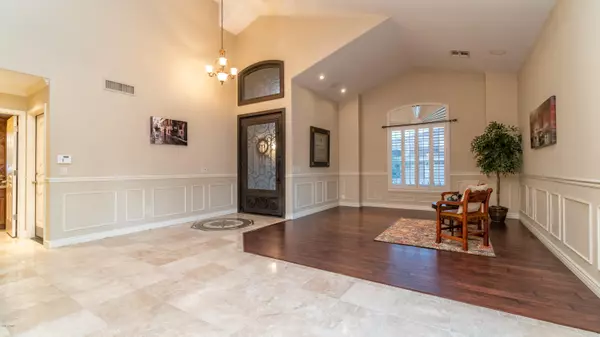$635,000
$649,900
2.3%For more information regarding the value of a property, please contact us for a free consultation.
4 Beds
2.5 Baths
3,128 SqFt
SOLD DATE : 12/20/2019
Key Details
Sold Price $635,000
Property Type Single Family Home
Sub Type Single Family - Detached
Listing Status Sold
Purchase Type For Sale
Square Footage 3,128 sqft
Price per Sqft $203
Subdivision Ocotillo East Parcel 3
MLS Listing ID 5994987
Sold Date 12/20/19
Style Santa Barbara/Tuscan
Bedrooms 4
HOA Fees $56/mo
HOA Y/N Yes
Originating Board Arizona Regional Multiple Listing Service (ARMLS)
Year Built 1998
Annual Tax Amount $4,134
Tax Year 2019
Lot Size 9,052 Sqft
Acres 0.21
Property Description
Experience the luxury and upgrades of a custom home without the price! This exquisite home on a large, waterfront, corner lot leaves nothing to the imagination. From the moment you open the oversized, Custom iron door you will find that no upgrade has been overlooked This popular, open concept floorplan with convenient downstairs master has exquisite finishings, custom cabinetry, custom wrought iron and oak staircases, whole house speaker system, custom oversized master stone shower, bonus loft with upgraded wet bar, upper balcony with spiral staircase down to master, custom negative edge pool, multiple patio areas for entertaining, boat dock and so much more. This home is truly an entertainer's dream. Over $80,000 in landscape upgrades and new exterior paint in 2018. For a full list of upgrades and features, please see the documents section. There are too many to list. This house will go quickly! Must See!
Location
State AZ
County Maricopa
Community Ocotillo East Parcel 3
Direction Exit 202 at Alma School - South on Alma School. Left on Sandpiper, left on Busch, right on Tumbleweed, right on Honeysuckle, left on Camellia, left on desert Broom. On your left.
Rooms
Other Rooms Loft, Great Room, Family Room, BonusGame Room
Master Bedroom Split
Den/Bedroom Plus 6
Separate Den/Office N
Interior
Interior Features Master Downstairs, Eat-in Kitchen, Breakfast Bar, Drink Wtr Filter Sys, Soft Water Loop, Vaulted Ceiling(s), Wet Bar, Kitchen Island, Pantry, Double Vanity, Full Bth Master Bdrm, Separate Shwr & Tub, Tub with Jets, Granite Counters
Heating Natural Gas
Cooling Refrigeration
Flooring Laminate, Stone, Wood
Fireplaces Type 3+ Fireplace, Exterior Fireplace, Family Room, Living Room, Master Bedroom, Gas
Fireplace Yes
Window Features Double Pane Windows,Tinted Windows
SPA Heated,Private
Laundry Wshr/Dry HookUp Only
Exterior
Exterior Feature Balcony, Covered Patio(s), Patio, Storage
Parking Features Attch'd Gar Cabinets, Electric Door Opener
Garage Spaces 3.0
Garage Description 3.0
Fence Block, Wrought Iron
Pool Heated, Private
Community Features Lake Subdivision, Biking/Walking Path
Utilities Available SRP, SW Gas
Amenities Available Management
Roof Type See Remarks,Tile
Private Pool Yes
Building
Lot Description Corner Lot, Gravel/Stone Front, Gravel/Stone Back, Grass Front, Grass Back, Auto Timer H2O Front, Auto Timer H2O Back
Story 2
Builder Name Camelot
Sewer Public Sewer
Water City Water
Architectural Style Santa Barbara/Tuscan
Structure Type Balcony,Covered Patio(s),Patio,Storage
New Construction No
Schools
Elementary Schools Basha Elementary
Middle Schools Bogle Junior High School
High Schools Hamilton High School
School District Chandler Unified District
Others
HOA Name Ocotillo Comm Assc.
HOA Fee Include Maintenance Grounds,Street Maint
Senior Community No
Tax ID 303-40-171
Ownership Fee Simple
Acceptable Financing Cash, Conventional
Horse Property N
Listing Terms Cash, Conventional
Financing Conventional
Read Less Info
Want to know what your home might be worth? Contact us for a FREE valuation!

Our team is ready to help you sell your home for the highest possible price ASAP

Copyright 2025 Arizona Regional Multiple Listing Service, Inc. All rights reserved.
Bought with Arizona Experience Realty, LLC
"My job is to find and attract mastery-based agents to the office, protect the culture, and make sure everyone is happy! "






