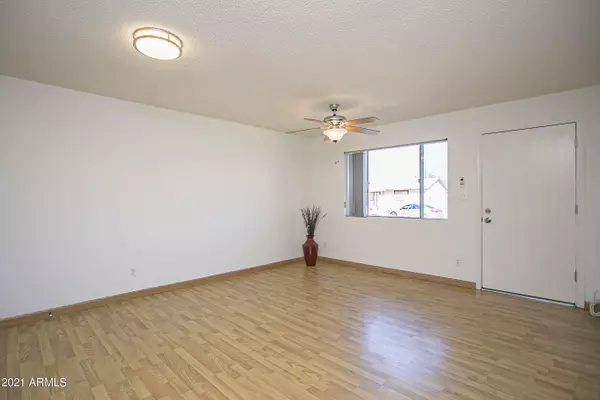$355,000
$350,000
1.4%For more information regarding the value of a property, please contact us for a free consultation.
3 Beds
2 Baths
1,364 SqFt
SOLD DATE : 03/26/2021
Key Details
Sold Price $355,000
Property Type Single Family Home
Sub Type Single Family - Detached
Listing Status Sold
Purchase Type For Sale
Square Footage 1,364 sqft
Price per Sqft $260
Subdivision Wood Park Village
MLS Listing ID 6193738
Sold Date 03/26/21
Style Ranch
Bedrooms 3
HOA Y/N No
Originating Board Arizona Regional Multiple Listing Service (ARMLS)
Year Built 1981
Annual Tax Amount $1,440
Tax Year 2020
Lot Size 6,612 Sqft
Acres 0.15
Property Description
Recently remodeled home with 3 BD + office & pool, in the heart of Tempe! Improvements include new patio roof, interior paint, new light fixtures, ceiling fans, solar assist water heater, & much more! Updated kitchen is light and open, with tons of counter & storage space, a pantry, and a view of the pool. Master BA has resurfaced sink and shower, new shower head, faucet, etc. Master has split AC unit. Addition can be used as office, den, gym, dining room, or extremely large split BD with private entry. Lounge by the pool in the spacious back yard, with long covered patio, multiple sheds, & fruit trees. Fenced area & extra spigots for gardening. Composter stays. Perfect for entertaining! Appliances can convey. No HOA! Close to Kiwanis Park, ASU, shopping, dining, freeway access, & more!
Location
State AZ
County Maricopa
Community Wood Park Village
Direction From Baseline, head south on Hardy. Turn right (west) onto Apollo Ave. Home is 5th property on the left.
Rooms
Other Rooms Separate Workshop
Den/Bedroom Plus 4
Separate Den/Office Y
Interior
Interior Features Physcl Chlgd (SRmks), Eat-in Kitchen, No Interior Steps, Pantry, 3/4 Bath Master Bdrm, High Speed Internet, Laminate Counters
Heating Mini Split, Electric
Cooling Refrigeration, Both Refrig & Evap, Programmable Thmstat, Mini Split, Evaporative Cooling, Ceiling Fan(s)
Flooring Carpet, Laminate, Linoleum, Vinyl, Tile, Wood
Fireplaces Number No Fireplace
Fireplaces Type None
Fireplace No
Window Features Skylight(s),Double Pane Windows
SPA None
Exterior
Exterior Feature Balcony, Covered Patio(s), Patio, Storage
Parking Features Separate Strge Area
Fence Block, Wood
Pool Diving Pool, Private
Community Features Near Bus Stop
Utilities Available SRP
Amenities Available None
Roof Type Composition,Rolled/Hot Mop
Accessibility Remote Devices, Mltpl Entries/Exits, Hard/Low Nap Floors, Bath Lever Faucets, Bath Grab Bars
Private Pool Yes
Building
Lot Description Alley, Desert Back, Desert Front, Gravel/Stone Front, Grass Back
Story 1
Builder Name Unknown
Sewer Sewer in & Cnctd, Public Sewer
Water City Water
Architectural Style Ranch
Structure Type Balcony,Covered Patio(s),Patio,Storage
New Construction No
Schools
Elementary Schools Wood School
Middle Schools Fees College Preparatory Middle School
High Schools Marcos De Niza High School
School District Tempe Union High School District
Others
HOA Fee Include No Fees
Senior Community No
Tax ID 301-07-276
Ownership Fee Simple
Acceptable Financing Cash, Conventional, FHA, VA Loan
Horse Property N
Listing Terms Cash, Conventional, FHA, VA Loan
Financing FHA
Read Less Info
Want to know what your home might be worth? Contact us for a FREE valuation!

Our team is ready to help you sell your home for the highest possible price ASAP

Copyright 2025 Arizona Regional Multiple Listing Service, Inc. All rights reserved.
Bought with Dwellings Realty Group
"My job is to find and attract mastery-based agents to the office, protect the culture, and make sure everyone is happy! "






