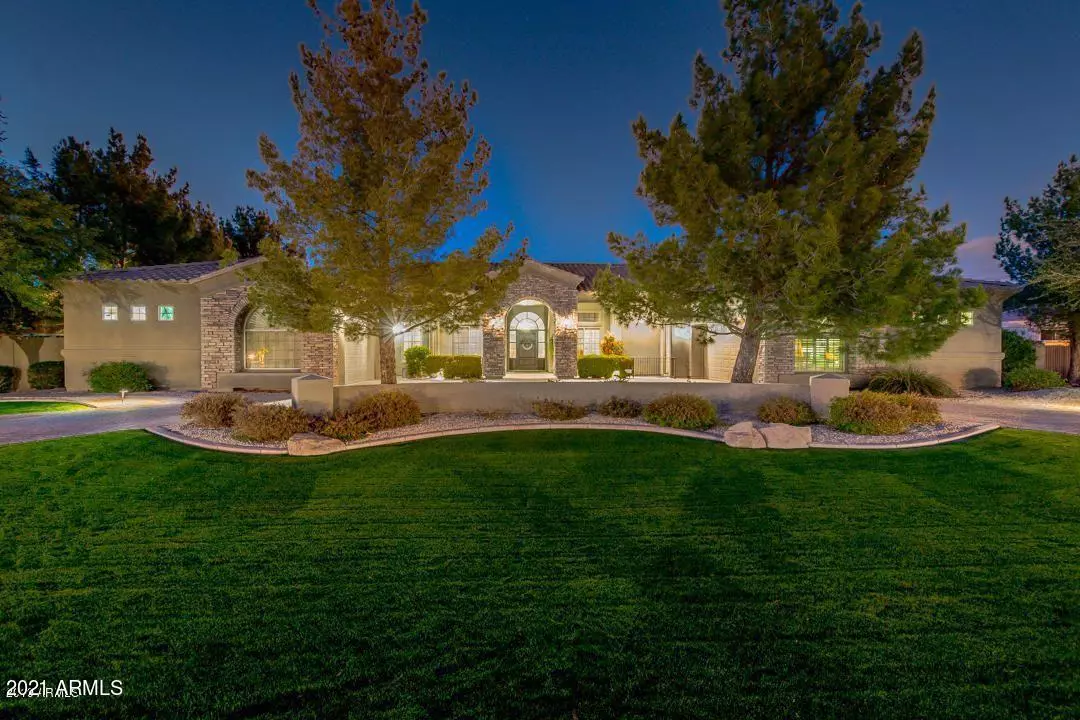$1,386,000
$1,350,000
2.7%For more information regarding the value of a property, please contact us for a free consultation.
5 Beds
5 Baths
4,302 SqFt
SOLD DATE : 02/12/2021
Key Details
Sold Price $1,386,000
Property Type Single Family Home
Sub Type Single Family - Detached
Listing Status Sold
Purchase Type For Sale
Square Footage 4,302 sqft
Price per Sqft $322
Subdivision Circle G At Riggs Homestead
MLS Listing ID 6184280
Sold Date 02/12/21
Style Santa Barbara/Tuscan
Bedrooms 5
HOA Fees $40/qua
HOA Y/N Yes
Originating Board Arizona Regional Multiple Listing Service (ARMLS)
Year Built 2001
Annual Tax Amount $7,733
Tax Year 2020
Lot Size 0.852 Acres
Acres 0.85
Property Description
Outstanding Circle G Chandler location and COMPLETELY REMODELED INSIDE AND OUT will not disappoint! This gorgeous 5 bed/5 bath/4 car garage single level home on just under an acre has everything you have been searching for. With over $300k in recent remodel upgrades this type of home doesn't go on the market very often in Circle G. Recent interior upgrades include quartz countertops in the kitchen, marble & granite countertops in the bathrooms, marble showers in master and guest bath & subway/marble in 3 ensuite bathrooms, Wolf cooktop/hood, Wolf drawer microwave, Asko dishwasher, marble backsplash, oversized 39'' stainless steel sink, porcelain tile throughout home (no carpet), all new plumbing fixtures including toilets, tub/jetted tub, faucets, towel bars, sinks, all new lighting, chandeliers, pendant and bathroom lights, fans, 2 new Trane A/C units, 2 new water heaters, 2 new garage openers, classy closet in master, new baseboards throughout home, family room media wall with stone fireplace. Recent exterior upgrades include full pool remodel with new pebble sheen interior/glass tile, stacked stone, firepots w/glass, in addition to 3600 sq. ft of silver travertine, Alumawood cover over bbq ramada, complete landscape remodel in back yard adding 2000 sq. ft. of grass, new curbing, etc. This home boasts 4300 sq. ft., split master bedroom with his/her closets, huge master bathroom with marble, SubZero fridge, 12 ft. ceilings/coffered ceilings throughout, central vac, misting system, circle drive with pavers, mature landscaping, 4 bedrooms have their own private bathrooms, surround sound inside and out, spray foam insulation, wood shutters, R/O, water softener, programmable wifi thermostats, roll out shelves in kitchen, and the list goes on. FULL $20K PROFESSIONAL BATTING CAGE COMPLETE WITH HIGHEST GRADE TURF, NETTING, LIGHTS, AND PITCHING MACHINE (pitching machine L-screen, ball cart, and home plate mat can be purchased on a separate bill of sale). Schedule a showing today!
Location
State AZ
County Maricopa
Community Circle G At Riggs Homestead
Direction West on Chandler Heights, South on Riggs Ranch Road, west on Libra Place to 3rd house on the right
Rooms
Other Rooms Family Room
Master Bedroom Split
Den/Bedroom Plus 5
Separate Den/Office N
Interior
Interior Features Eat-in Kitchen, Breakfast Bar, 9+ Flat Ceilings, Central Vacuum, Drink Wtr Filter Sys, No Interior Steps, Soft Water Loop, Kitchen Island, Pantry, Double Vanity, Full Bth Master Bdrm, Separate Shwr & Tub, Tub with Jets, High Speed Internet
Heating Electric, ENERGY STAR Qualified Equipment
Cooling Refrigeration, Programmable Thmstat, Ceiling Fan(s), ENERGY STAR Qualified Equipment
Flooring Stone, Tile
Fireplaces Type 2 Fireplace, Exterior Fireplace, Family Room
Fireplace Yes
Window Features Vinyl Frame,Double Pane Windows,Low Emissivity Windows
SPA Heated,Private
Exterior
Exterior Feature Circular Drive, Covered Patio(s), Playground, Gazebo/Ramada, Misting System, Patio, Private Yard, Built-in Barbecue
Parking Features Attch'd Gar Cabinets, Electric Door Opener, Extnded Lngth Garage, Over Height Garage, RV Gate, Side Vehicle Entry, RV Access/Parking
Garage Spaces 4.0
Garage Description 4.0
Fence Block
Pool Play Pool, Heated, Private
Community Features Biking/Walking Path
Utilities Available Propane
Amenities Available Management, Rental OK (See Rmks)
Roof Type Tile
Private Pool Yes
Building
Lot Description Sprinklers In Rear, Sprinklers In Front, Desert Back, Grass Front, Grass Back, Auto Timer H2O Front, Auto Timer H2O Back
Story 1
Builder Name UNKNOWN
Sewer Public Sewer
Water City Water
Architectural Style Santa Barbara/Tuscan
Structure Type Circular Drive,Covered Patio(s),Playground,Gazebo/Ramada,Misting System,Patio,Private Yard,Built-in Barbecue
New Construction No
Schools
Elementary Schools Jane D. Hull Elementary
Middle Schools Santan Junior High School
High Schools Basha High School
School District Chandler Unified District
Others
HOA Name Circle G HOA
HOA Fee Include Maintenance Grounds
Senior Community No
Tax ID 303-55-110
Ownership Fee Simple
Acceptable Financing Cash, Conventional, VA Loan
Horse Property N
Listing Terms Cash, Conventional, VA Loan
Financing Cash
Special Listing Condition Owner/Agent
Read Less Info
Want to know what your home might be worth? Contact us for a FREE valuation!

Our team is ready to help you sell your home for the highest possible price ASAP

Copyright 2025 Arizona Regional Multiple Listing Service, Inc. All rights reserved.
Bought with West USA Realty
"My job is to find and attract mastery-based agents to the office, protect the culture, and make sure everyone is happy! "






