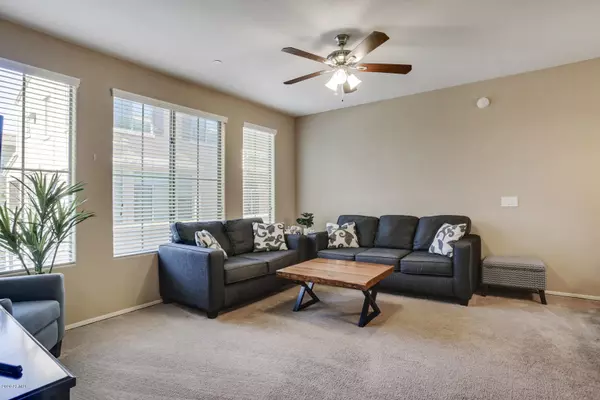$249,000
$249,000
For more information regarding the value of a property, please contact us for a free consultation.
2 Beds
2 Baths
1,100 SqFt
SOLD DATE : 09/17/2020
Key Details
Sold Price $249,000
Property Type Townhouse
Sub Type Townhouse
Listing Status Sold
Purchase Type For Sale
Square Footage 1,100 sqft
Price per Sqft $226
Subdivision Via De Cielo Condominium
MLS Listing ID 6112982
Sold Date 09/17/20
Bedrooms 2
HOA Fees $200/mo
HOA Y/N Yes
Originating Board Arizona Regional Multiple Listing Service (ARMLS)
Year Built 2012
Annual Tax Amount $1,176
Tax Year 2019
Lot Size 584 Sqft
Acres 0.01
Property Description
Stylish 3-story townhouse in gated community near 101 & 202. Extremely well-maintained property with 2-car garage on ground level, open floor plan living area and ½ bath on 2nd, and 2 roomy ''owner suites'' with full baths on 3rd. Kitchen features granite counter tops, stainless steel appliances, maple cabinets w/classic cherry stain. South facing balcony on 2nd floor overlooks lush greenbelt. Laundry upstairs with newer stacked front-loading washer/dryer that convey w/purchase. Wi-Fi technology garage door opener. Ideally located near gate and guest parking. Community features 2 pools and barbeque areas. Quick access to all the city comforts you will ever need, from shopping to dining and entertainment to hospitals and parks. Perfect for the Buyer seeking urban style living.
Location
State AZ
County Maricopa
Community Via De Cielo Condominium
Direction From Dobson head west on Frye or Fairview. Turn left onto 94th Street. Make right into gate area.
Rooms
Master Bedroom Upstairs
Den/Bedroom Plus 2
Separate Den/Office N
Interior
Interior Features Upstairs, Breakfast Bar, 9+ Flat Ceilings, Fire Sprinklers, Kitchen Island, Pantry, 2 Master Baths, Full Bth Master Bdrm, High Speed Internet, Granite Counters
Heating Electric
Cooling Refrigeration, Ceiling Fan(s)
Flooring Carpet, Tile
Fireplaces Number No Fireplace
Fireplaces Type None
Fireplace No
Window Features Double Pane Windows
SPA None
Exterior
Exterior Feature Balcony
Garage Spaces 2.0
Garage Description 2.0
Fence None
Pool None
Community Features Gated Community, Community Pool, Playground
Utilities Available SRP
Amenities Available Management
Roof Type Tile
Private Pool No
Building
Lot Description Grass Front
Story 3
Builder Name D. R. Horton
Sewer Public Sewer
Water City Water
Structure Type Balcony
New Construction No
Schools
Elementary Schools Erie Elementary School
Middle Schools John M Andersen Jr High School
High Schools Hamilton High School
School District Chandler Unified District
Others
HOA Name Via de Cielo
HOA Fee Include Insurance,Pest Control,Maintenance Grounds,Front Yard Maint,Trash,Maintenance Exterior
Senior Community No
Tax ID 303-24-729
Ownership Fee Simple
Acceptable Financing Cash, Conventional, FHA
Horse Property N
Listing Terms Cash, Conventional, FHA
Financing Conventional
Read Less Info
Want to know what your home might be worth? Contact us for a FREE valuation!

Our team is ready to help you sell your home for the highest possible price ASAP

Copyright 2025 Arizona Regional Multiple Listing Service, Inc. All rights reserved.
Bought with Highgarden Real Estate
"My job is to find and attract mastery-based agents to the office, protect the culture, and make sure everyone is happy! "






