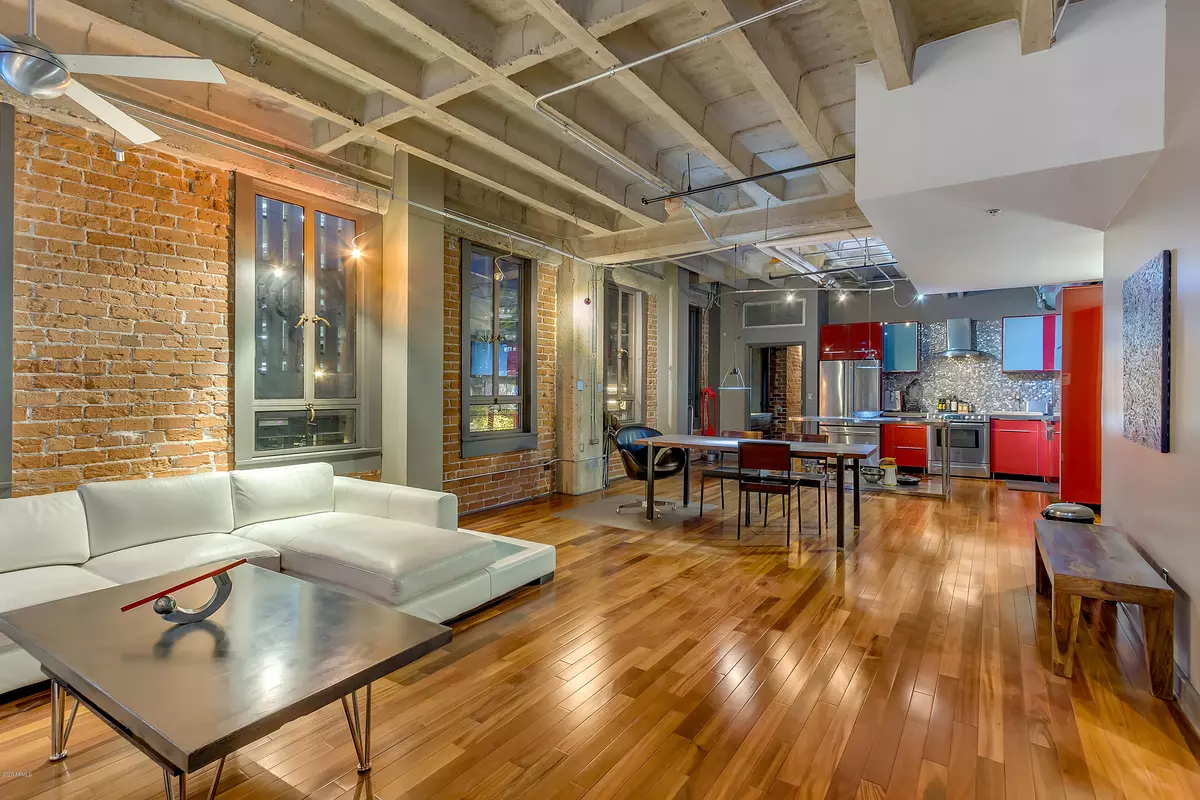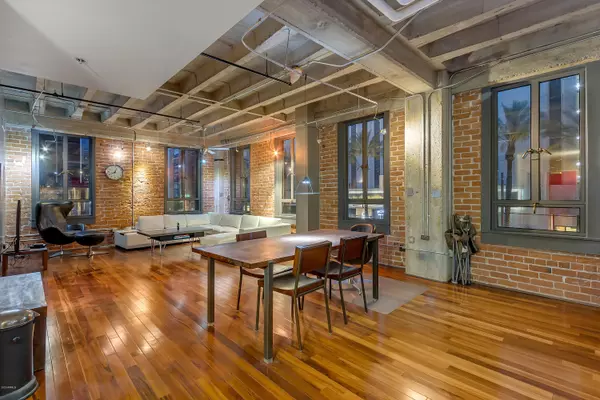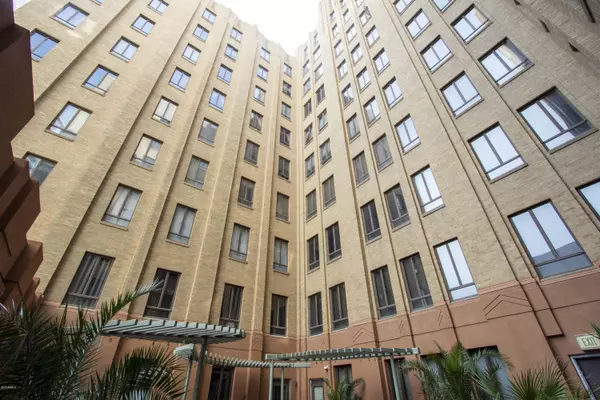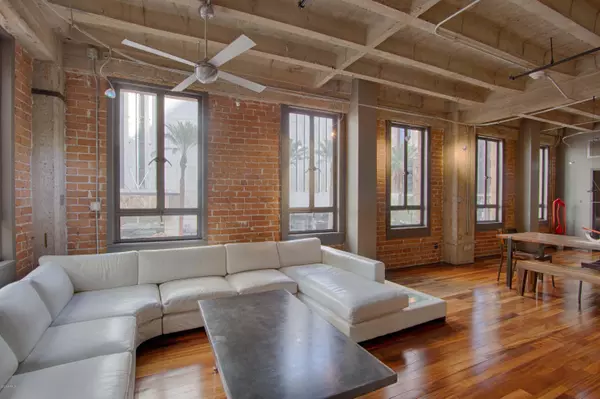$440,000
$477,400
7.8%For more information regarding the value of a property, please contact us for a free consultation.
2 Beds
2 Baths
1,706 SqFt
SOLD DATE : 09/18/2020
Key Details
Sold Price $440,000
Property Type Condo
Sub Type Apartment Style/Flat
Listing Status Sold
Purchase Type For Sale
Square Footage 1,706 sqft
Price per Sqft $257
Subdivision Orpheum Lofts Condominium
MLS Listing ID 6096060
Sold Date 09/18/20
Bedrooms 2
HOA Fees $1,015/mo
HOA Y/N Yes
Originating Board Arizona Regional Multiple Listing Service (ARMLS)
Year Built 2005
Annual Tax Amount $1,814
Tax Year 2019
Lot Size 1,835 Sqft
Acres 0.04
Property Description
This is the best 2 bedroom condo located within Orpheum Lofts! This spacious split floor plan in 1706 SF is a corner residences with eastern exposure. The building is constructed with concrete and brick, offering excellent sound abatement. The residence consists of 10' 8'' ceilings, Brazilian Koa wood floors, warm red brick exterior walls and exposed duct-work in an open floor plan. Located in a premium location within the community on the 2nd floor with direct access to the courtyard with grills and outdoor seating - great spot for morning coffee and easy access to grills for dinner. Feel the energy downtown through the wall of windows offering great city night light views. In addition to the abundance of storage within the residence, large secured storage locker in basement. Built in 1931, formerly the Phoenix Title & Trust building, the building was recreated in Art Deco-styled residences. Amenities include secured entrance, elevators to all floors, heated pool with wave machine, fitness center, steam room, sauna, resident recreation room, conference/meeting room, outdoor courtyard with grills and seating. Lobby attendant onsite 7am-2am daily. The location downtown is very walkable to dining, entertainment, theaters, movies. And, of course Roosevelt Row! Super healthy HOA includes Internet and water.
Location
State AZ
County Maricopa
Community Orpheum Lofts Condominium
Direction Central and Adams. Park on street, entrance on North side of Adams
Rooms
Other Rooms Great Room
Master Bedroom Split
Den/Bedroom Plus 2
Separate Den/Office N
Interior
Interior Features Breakfast Bar, 9+ Flat Ceilings, Elevator, Fire Sprinklers, No Interior Steps, Roller Shields, Kitchen Island, Pantry, Full Bth Master Bdrm, High Speed Internet
Heating Electric
Cooling Refrigeration
Flooring Tile, Wood
Fireplaces Number No Fireplace
Fireplaces Type None
Fireplace No
SPA None
Exterior
Exterior Feature Patio, Storage
Parking Features Off Site
Fence None
Pool None
Community Features Community Spa Htd, Community Spa, Community Pool Htd, Near Light Rail Stop, Near Bus Stop, Historic District, Guarded Entry, Clubhouse, Fitness Center
Utilities Available Other (See Remarks)
Amenities Available Management, Rental OK (See Rmks)
View City Lights, Mountain(s)
Roof Type See Remarks
Accessibility Zero-Grade Entry
Private Pool No
Building
Story 11
Builder Name Unknown
Sewer Public Sewer
Water City Water
Structure Type Patio,Storage
New Construction No
Schools
Elementary Schools Kenilworth Elementary School
Middle Schools Kenilworth Elementary School
High Schools Central High School
School District Phoenix Union High School District
Others
HOA Name Orpheum Lofts Condo
HOA Fee Include Roof Repair,Insurance,Sewer,Pest Control,Maintenance Grounds,Front Yard Maint,Trash,Roof Replacement,Maintenance Exterior
Senior Community No
Tax ID 112-21-286
Ownership Condominium
Acceptable Financing Cash, Conventional, 1031 Exchange
Horse Property N
Listing Terms Cash, Conventional, 1031 Exchange
Financing Conventional
Read Less Info
Want to know what your home might be worth? Contact us for a FREE valuation!

Our team is ready to help you sell your home for the highest possible price ASAP

Copyright 2025 Arizona Regional Multiple Listing Service, Inc. All rights reserved.
Bought with eXp Realty
"My job is to find and attract mastery-based agents to the office, protect the culture, and make sure everyone is happy! "






