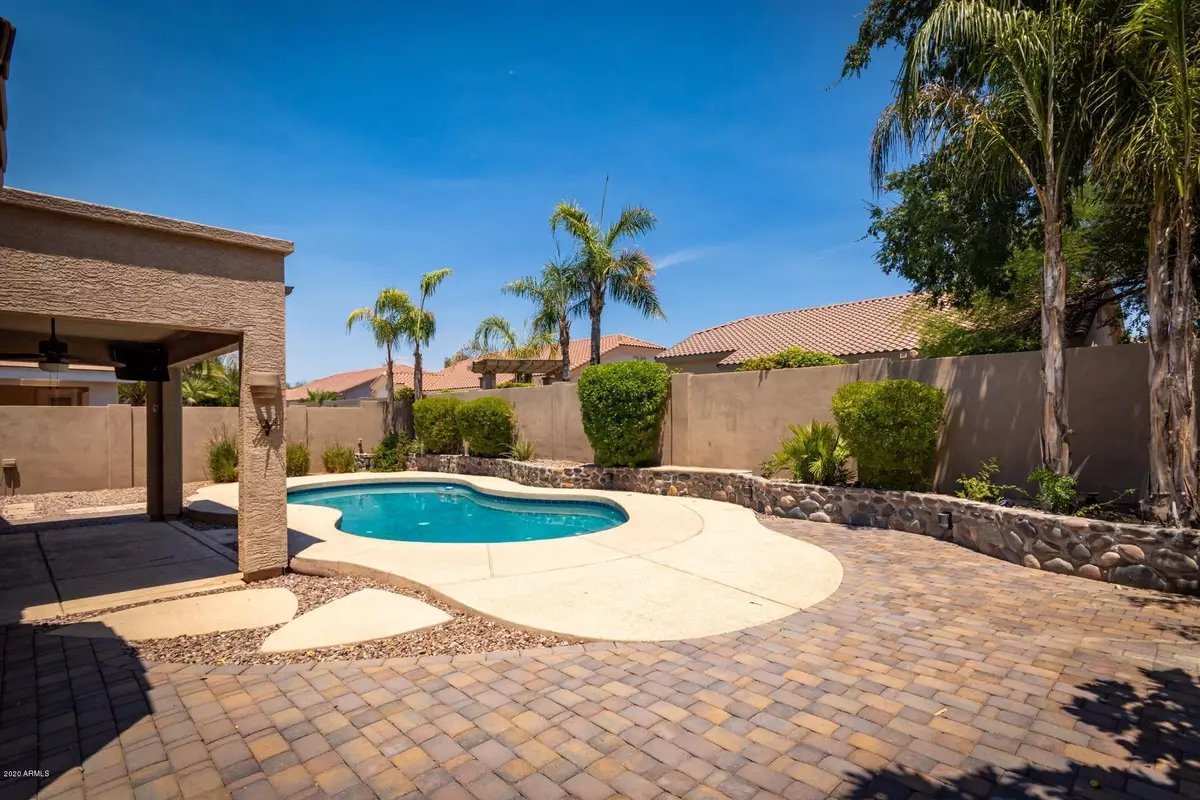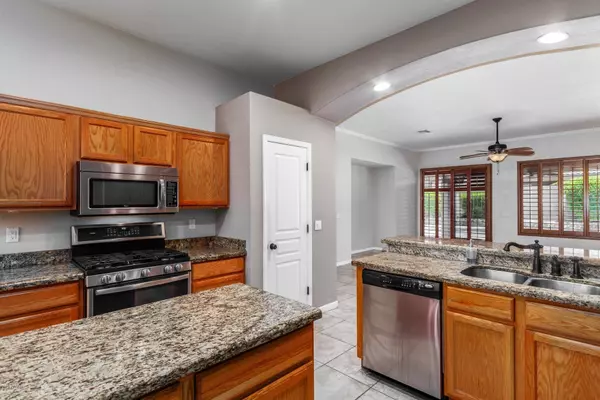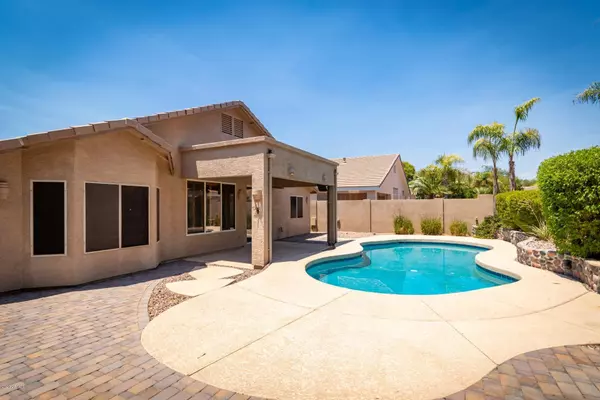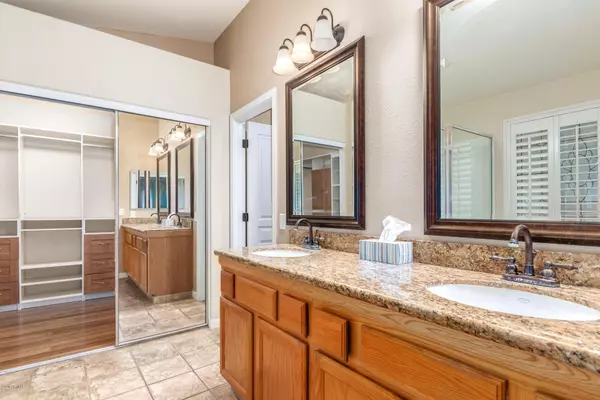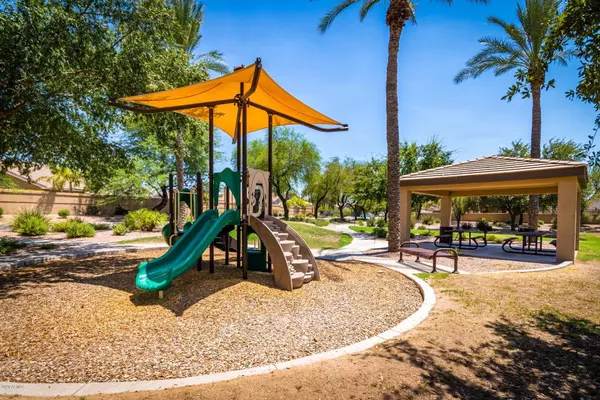$380,000
$360,000
5.6%For more information regarding the value of a property, please contact us for a free consultation.
3 Beds
2 Baths
1,573 SqFt
SOLD DATE : 07/20/2020
Key Details
Sold Price $380,000
Property Type Single Family Home
Sub Type Single Family - Detached
Listing Status Sold
Purchase Type For Sale
Square Footage 1,573 sqft
Price per Sqft $241
Subdivision Superstition Ranch Parcel 5A
MLS Listing ID 6103688
Sold Date 07/20/20
Bedrooms 3
HOA Fees $58/mo
HOA Y/N Yes
Originating Board Arizona Regional Multiple Listing Service (ARMLS)
Year Built 1998
Annual Tax Amount $1,669
Tax Year 2019
Lot Size 6,591 Sqft
Acres 0.15
Property Description
Very few homes on the market boast the same level of upgrades and efficiencies that you will find this this beautiful home. Plantation shutters throughout, crown molding, custom master closet system, custom storage throughout, double ovens and a gas stove, granite, full guttering, Trane 18 SEER A/C with allergen purification system, smart WIFI thermostat, added attic insulation, simply safe home security system, Ring door bell, Cat 5 wiring from living room to bedrooms, stucco perimeter walls surrounding a backyard pool oasis. The list keeps getting better. Owners extended exterior decking with pavers making multiple outdoor relaxation and entertainment space. Experience this home in the evening and the backyard experience is like a resort. Its a forever home. Book your showing today
Location
State AZ
County Maricopa
Community Superstition Ranch Parcel 5A
Direction East on Ray, South on Superstition Boulevard, Left on Cardon Way, Right on Eagle Drive, Left on Robinson Way, Right on Velero. Home will be on your left.
Rooms
Master Bedroom Split
Den/Bedroom Plus 3
Separate Den/Office N
Interior
Interior Features Eat-in Kitchen, 9+ Flat Ceilings, Kitchen Island, Pantry, Double Vanity, Full Bth Master Bdrm, Separate Shwr & Tub, High Speed Internet, Granite Counters
Heating Natural Gas
Cooling Refrigeration, Programmable Thmstat, Ceiling Fan(s)
Flooring Tile, Wood
Fireplaces Number No Fireplace
Fireplaces Type None
Fireplace No
Window Features Double Pane Windows
SPA None
Laundry Engy Star (See Rmks), Wshr/Dry HookUp Only
Exterior
Exterior Feature Covered Patio(s)
Parking Features Dir Entry frm Garage, Electric Door Opener
Garage Spaces 2.0
Garage Description 2.0
Fence Block
Pool Play Pool, Private
Community Features Playground, Biking/Walking Path
Utilities Available SRP, SW Gas
Amenities Available Management
Roof Type Tile
Private Pool Yes
Building
Lot Description Desert Back, Desert Front
Story 1
Builder Name Fulton Homes
Sewer Public Sewer
Water City Water
Structure Type Covered Patio(s)
New Construction No
Schools
Elementary Schools Sanborn Elementary School
Middle Schools Willis Junior High School
High Schools Chandler High School
School District Chandler Unified District
Others
HOA Name ASHLEY PARK HOA
HOA Fee Include Maintenance Grounds
Senior Community No
Tax ID 310-08-126
Ownership Fee Simple
Acceptable Financing Cash, Conventional, FHA, VA Loan
Horse Property N
Listing Terms Cash, Conventional, FHA, VA Loan
Financing Conventional
Read Less Info
Want to know what your home might be worth? Contact us for a FREE valuation!

Our team is ready to help you sell your home for the highest possible price ASAP

Copyright 2025 Arizona Regional Multiple Listing Service, Inc. All rights reserved.
Bought with eXp Realty
"My job is to find and attract mastery-based agents to the office, protect the culture, and make sure everyone is happy! "

