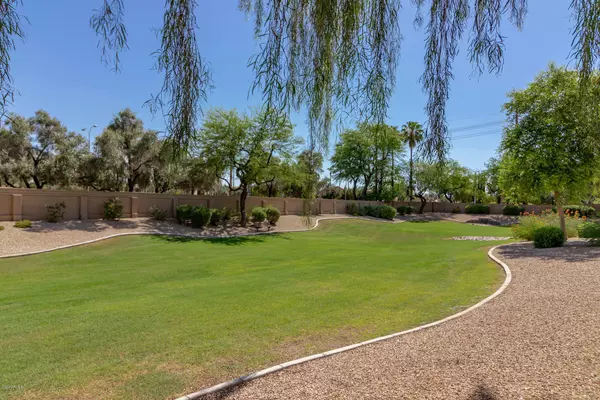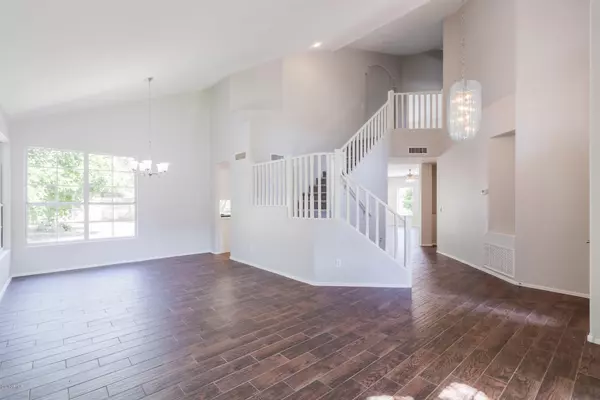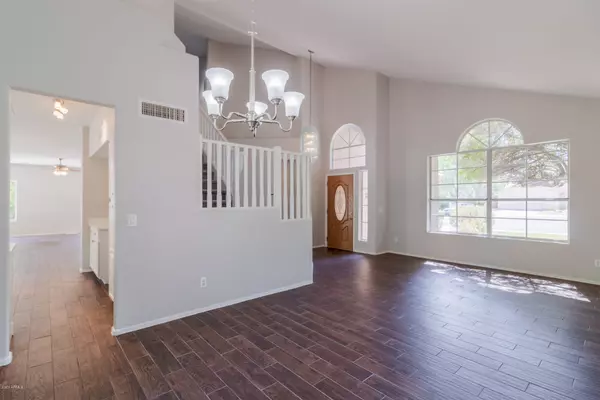$500,000
$495,000
1.0%For more information regarding the value of a property, please contact us for a free consultation.
4 Beds
3 Baths
2,582 SqFt
SOLD DATE : 09/28/2020
Key Details
Sold Price $500,000
Property Type Single Family Home
Sub Type Single Family - Detached
Listing Status Sold
Purchase Type For Sale
Square Footage 2,582 sqft
Price per Sqft $193
Subdivision Warner Ranch Phase 3 Lot 1-265 Tr A-G
MLS Listing ID 6104931
Sold Date 09/28/20
Bedrooms 4
HOA Fees $108/qua
HOA Y/N Yes
Originating Board Arizona Regional Multiple Listing Service (ARMLS)
Year Built 1991
Annual Tax Amount $3,105
Tax Year 2019
Lot Size 10,459 Sqft
Acres 0.24
Property Description
This beautifully updated 4 bedroom, 3 bathroom home is located at the end of a cul-de-sac on an over-sized lot with a gorgeous backyard and pool. There is a wash to the south of the home for added privacy. Located in the highly desirable community of Warner Ranch, this immaculate home has all new flooring (new carpet and wood plank tile), new paint (interior as well as exterior) and brand new quartz counter tops in the kitchen. All bathrooms recently updated as well. Both AC Units were replaced in 2013 or 2014. Citrus trees in the backyard that produce grapefruits and oranges every year. This home has a functional layout and is move-in ready. Close to freeway access, shopping, dinning and entertainment.
Location
State AZ
County Maricopa
Community Warner Ranch Phase 3 Lot 1-265 Tr A-G
Direction From the 101 west on Ray Rd., north on Day St., west on Gary Dr., south on Aspen Dr. Home is on the left at the end of the cul-de-sac.
Rooms
Master Bedroom Upstairs
Den/Bedroom Plus 4
Separate Den/Office N
Interior
Interior Features Upstairs, Eat-in Kitchen, Breakfast Bar, Double Vanity, Full Bth Master Bdrm, Separate Shwr & Tub
Heating Electric
Cooling Refrigeration
Flooring Carpet, Tile
Fireplaces Number No Fireplace
Fireplaces Type None
Fireplace No
SPA None
Laundry Wshr/Dry HookUp Only
Exterior
Garage Spaces 3.0
Garage Description 3.0
Fence Block
Pool Private
Community Features Biking/Walking Path
Utilities Available SRP
Amenities Available Management
Roof Type Tile
Private Pool Yes
Building
Lot Description Desert Back, Cul-De-Sac, Gravel/Stone Front, Grass Back
Story 2
Builder Name UDC
Sewer Public Sewer
Water City Water
New Construction No
Schools
Elementary Schools Kyrene De La Mariposa School
Middle Schools Kyrene Del Pueblo Middle School
High Schools Corona Del Sol High School
School District Tempe Union High School District
Others
HOA Name Warner Ranch Phase 3
HOA Fee Include Maintenance Grounds
Senior Community No
Tax ID 308-07-385
Ownership Fee Simple
Acceptable Financing Cash, Conventional, FHA, VA Loan
Horse Property N
Listing Terms Cash, Conventional, FHA, VA Loan
Financing Conventional
Read Less Info
Want to know what your home might be worth? Contact us for a FREE valuation!

Our team is ready to help you sell your home for the highest possible price ASAP

Copyright 2025 Arizona Regional Multiple Listing Service, Inc. All rights reserved.
Bought with West USA Realty
"My job is to find and attract mastery-based agents to the office, protect the culture, and make sure everyone is happy! "






