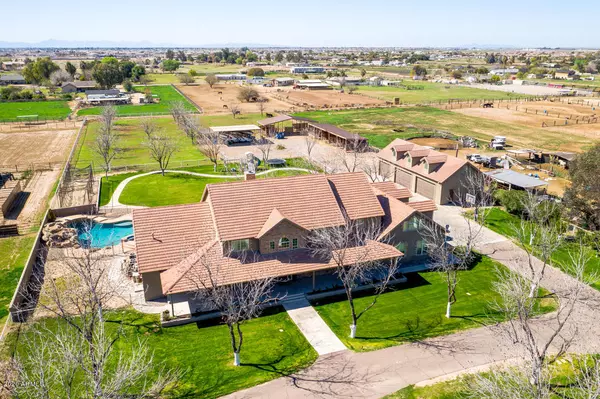$1,300,000
$1,300,000
For more information regarding the value of a property, please contact us for a free consultation.
6 Beds
4 Baths
6,303 SqFt
SOLD DATE : 12/15/2020
Key Details
Sold Price $1,300,000
Property Type Single Family Home
Sub Type Single Family - Detached
Listing Status Sold
Purchase Type For Sale
Square Footage 6,303 sqft
Price per Sqft $206
Subdivision Country Mini-Farms Amd
MLS Listing ID 6055985
Sold Date 12/15/20
Bedrooms 6
HOA Y/N No
Originating Board Arizona Regional Multiple Listing Service (ARMLS)
Year Built 2004
Annual Tax Amount $7,096
Tax Year 2019
Lot Size 3.580 Acres
Acres 3.58
Property Description
Country living at its best is the only way to describe this truly amazing property. Sitting on 3.5+ acres, it is a private oasis. The 6 bedroom/4 bath home sits back from the road with entrance through a private gate and tree-lined circular drive. It exudes country charm with its stone façade and stone accented windows. The light and bright open floor plan features plantation shutters throughout, gorgeous wood flooring, and custom light fixtures. Just off the entry is the large formal dining room. The great room boasts a fireplace with gas ignition, stone accents that go all the way to the ceiling, a wooden mantle and flanked by custom built-in shelves and cabinets. The kitchen is sure to delight any chef with its large island with breakfast bar, breakfast area, quartz countertops huge walk-in pantry, custom cabinets and high-end stainless appliances including a gas range with double ovens and custom wood-wrapped hood. The large downstairs master suite offers a calming private retreat with separate custom deep soaking tub and large walk-in tiled shower, double vanities, large walk-in closet with laundry area and French doors leading to the outside. There is also a den/office downstairs as well as a media room with a wood-accented wall, a guest suite & a large laundry/mud room with sink. A double-sided staircase leads upstairs to a huge loft providing plenty of space for play and relaxing with a charming entry to an additional space that is perfect as another play/game room and with lots of storage space. All the bedrooms are ample sized and there are an additional 2 bathrooms upstairs, each with custom vanities and tiled showers. The kitchen and bathrooms were all recently updated and remodeled. Besides the house itself, the property features a large covered patio, fenced heated diving pool and spa with water feature and slide, and a batting cage. Any horseman would appreciate the 12 covered horse stalls made with heavy gauge steel all with water and the ring pen. If you have vehicles and toys there is plenty of parking space for them including a covered RV area. In addition there is the 7-car garage with 3 10' doors which features a 792 sq ft apartment complete with bedroom, sitting room, kitchenette and bath. All that this property has to offer makes it truly exceptional.
Location
State AZ
County Pinal
Community Country Mini-Farms Amd
Direction South on Gantzel, East on Marilyn, North on Prince to 3rd home on right--enter through North gate.
Rooms
Other Rooms Separate Workshop, Loft, Great Room, Media Room, Family Room, BonusGame Room
Master Bedroom Split
Den/Bedroom Plus 9
Separate Den/Office Y
Interior
Interior Features Master Downstairs, Eat-in Kitchen, Breakfast Bar, 9+ Flat Ceilings, Central Vacuum, Drink Wtr Filter Sys, Fire Sprinklers, Intercom, Soft Water Loop, Vaulted Ceiling(s), Kitchen Island, Pantry, Double Vanity, Full Bth Master Bdrm, Separate Shwr & Tub, High Speed Internet
Heating Natural Gas, Other
Cooling Refrigeration, Ceiling Fan(s)
Flooring Carpet, Tile, Wood
Fireplaces Type 1 Fireplace, Fire Pit, Family Room
Fireplace Yes
Window Features Skylight(s),Double Pane Windows
SPA Heated,Private
Laundry Wshr/Dry HookUp Only
Exterior
Exterior Feature Circular Drive, Covered Patio(s), Playground, Patio, Private Yard, Sport Court(s), Storage, Separate Guest House
Parking Features Attch'd Gar Cabinets, Electric Door Opener, Over Height Garage, Separate Strge Area, Side Vehicle Entry, Detached, Gated
Garage Spaces 7.0
Garage Description 7.0
Fence Wrought Iron
Pool Diving Pool, Fenced, Heated, Private
Landscape Description Irrigation Back, Irrigation Front
Utilities Available SRP, City Gas
Amenities Available Not Managed, None
View Mountain(s)
Roof Type Tile
Private Pool Yes
Building
Lot Description Sprinklers In Rear, Sprinklers In Front, Alley, Grass Front, Grass Back, Auto Timer H2O Front, Auto Timer H2O Back, Irrigation Front, Irrigation Back
Story 2
Builder Name Custom
Sewer Septic Tank
Water City Water
Structure Type Circular Drive,Covered Patio(s),Playground,Patio,Private Yard,Sport Court(s),Storage, Separate Guest House
New Construction No
Schools
Elementary Schools Jack Harmon Elementary School
Middle Schools J. O. Combs Middle School
High Schools Combs High School
School District J. O. Combs Unified School District
Others
HOA Fee Include No Fees
Senior Community No
Tax ID 104-26-121
Ownership Fee Simple
Acceptable Financing Cash, Conventional, USDA Loan
Horse Property Y
Horse Feature Auto Water, Corral(s), Stall
Listing Terms Cash, Conventional, USDA Loan
Financing Cash
Read Less Info
Want to know what your home might be worth? Contact us for a FREE valuation!

Our team is ready to help you sell your home for the highest possible price ASAP

Copyright 2025 Arizona Regional Multiple Listing Service, Inc. All rights reserved.
Bought with Arizona Network Realty
"My job is to find and attract mastery-based agents to the office, protect the culture, and make sure everyone is happy! "






