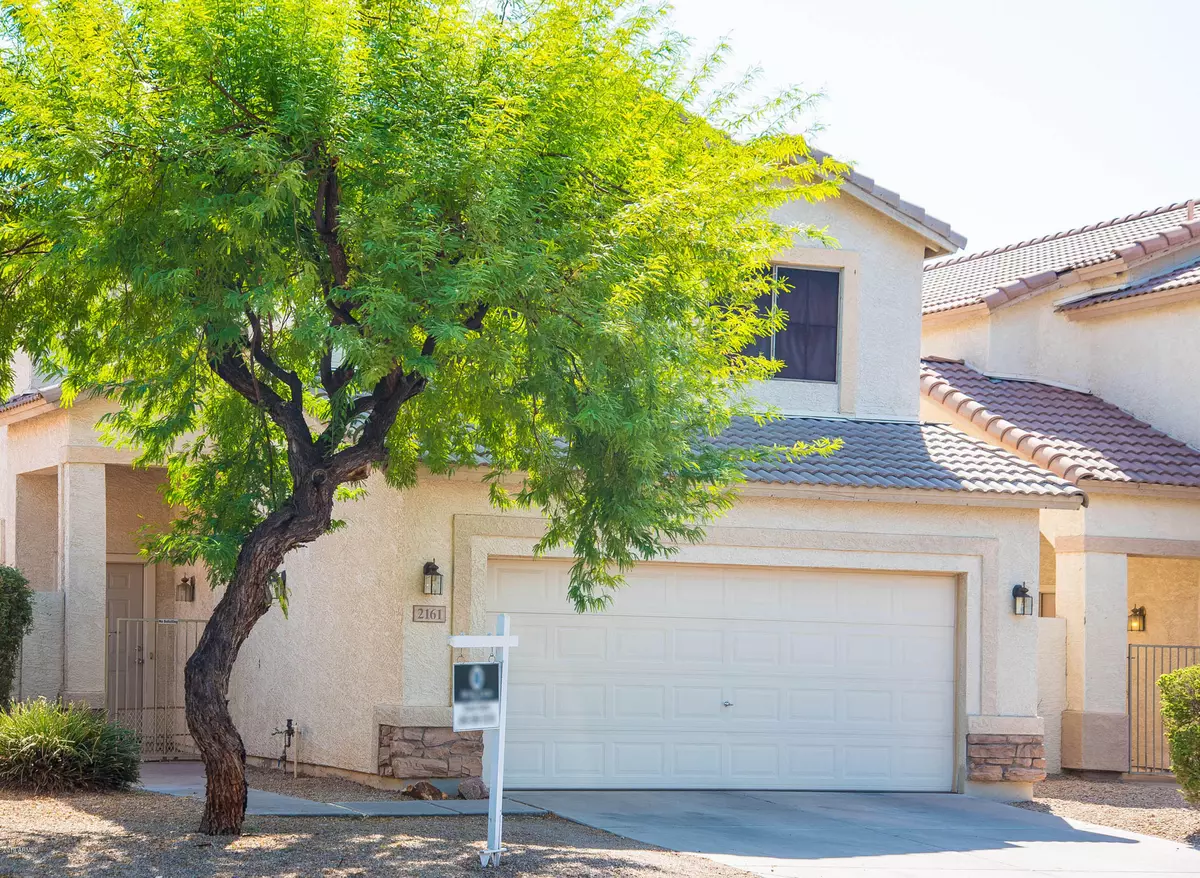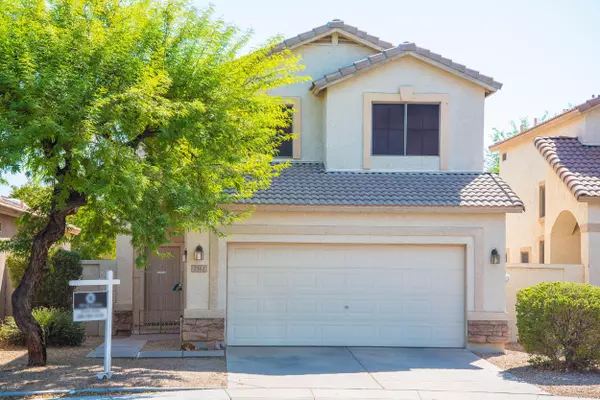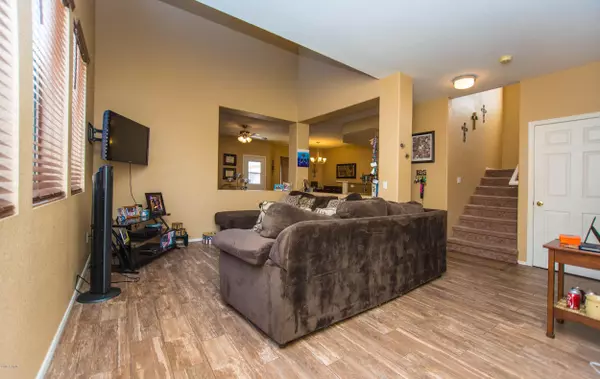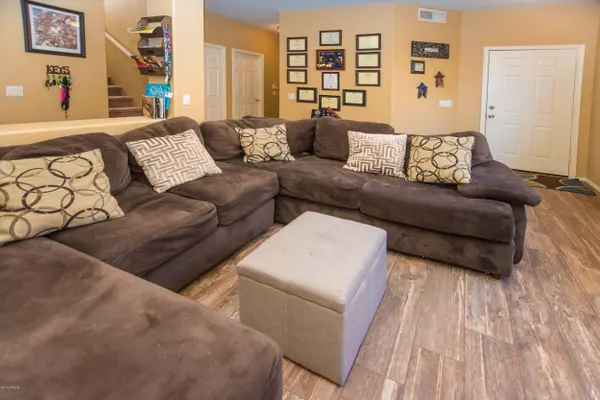$295,000
$295,000
For more information regarding the value of a property, please contact us for a free consultation.
3 Beds
2.5 Baths
1,876 SqFt
SOLD DATE : 11/18/2019
Key Details
Sold Price $295,000
Property Type Single Family Home
Sub Type Single Family - Detached
Listing Status Sold
Purchase Type For Sale
Square Footage 1,876 sqft
Price per Sqft $157
Subdivision Enclave
MLS Listing ID 5974549
Sold Date 11/18/19
Style Contemporary
Bedrooms 3
HOA Fees $75/mo
HOA Y/N Yes
Originating Board Arizona Regional Multiple Listing Service (ARMLS)
Year Built 1998
Annual Tax Amount $1,910
Tax Year 2019
Lot Size 3,604 Sqft
Acres 0.08
Property Description
Really cute 3 bed + den, 2.5 bath, 2-story house with 2-car garage and community pool just two doors down. Den can easily be made into 4th bedroom. Granite counters in kitchen with stainless appliances and reverse osmosis in water line to fridge. Tile throughout the downstairs (see lifetime warranty in Documents tab) and new dual pane windows along living room wall. Convenient half bath powder room downstairs and dual flush toilets in all bathrooms. Has alarm system. A/C serviced and blower motor replaced last year. Great location with lots of shopping and restaurants nearby. Downtown Chandler is only about 8 minutes away and Chandler mall is around 10 minutes away. This quiet neighborhood is a great place to live!
Location
State AZ
County Maricopa
Community Enclave
Direction Take Warner east of Alma School. Turn left (north) onto Hartford St. Go to end and turn right onto Mariposa. Follow curve to the left which becomes Iowa. House is on the right.
Rooms
Other Rooms Family Room
Master Bedroom Upstairs
Den/Bedroom Plus 4
Separate Den/Office Y
Interior
Interior Features Upstairs, Eat-in Kitchen, 9+ Flat Ceilings, Vaulted Ceiling(s), Pantry, Full Bth Master Bdrm, High Speed Internet, Granite Counters
Heating Electric
Cooling Refrigeration, Programmable Thmstat, Ceiling Fan(s)
Flooring Carpet, Tile
Fireplaces Number No Fireplace
Fireplaces Type None
Fireplace No
Window Features Double Pane Windows
SPA None
Laundry Wshr/Dry HookUp Only
Exterior
Exterior Feature Covered Patio(s), Patio, Private Yard
Parking Features Attch'd Gar Cabinets, Dir Entry frm Garage, Electric Door Opener
Garage Spaces 2.0
Garage Description 2.0
Fence Block
Pool None
Community Features Community Pool
Utilities Available SRP, SW Gas
Amenities Available Rental OK (See Rmks)
Roof Type Tile,Concrete
Private Pool No
Building
Lot Description Sprinklers In Rear, Sprinklers In Front, Gravel/Stone Front, Auto Timer H2O Front, Auto Timer H2O Back
Story 2
Unit Features Ground Level
Builder Name Unknown
Sewer Public Sewer
Water City Water
Architectural Style Contemporary
Structure Type Covered Patio(s),Patio,Private Yard
New Construction No
Schools
Elementary Schools Sirrine Elementary School
Middle Schools Summit Academy
High Schools Dobson High School
School District Mesa Unified District
Others
HOA Name First Service
HOA Fee Include Maintenance Grounds
Senior Community No
Tax ID 302-28-053
Ownership Fee Simple
Acceptable Financing Cash, Conventional, 1031 Exchange, FHA, VA Loan
Horse Property N
Listing Terms Cash, Conventional, 1031 Exchange, FHA, VA Loan
Financing FHA
Read Less Info
Want to know what your home might be worth? Contact us for a FREE valuation!

Our team is ready to help you sell your home for the highest possible price ASAP

Copyright 2025 Arizona Regional Multiple Listing Service, Inc. All rights reserved.
Bought with Just Referrals Real Estate
"My job is to find and attract mastery-based agents to the office, protect the culture, and make sure everyone is happy! "






