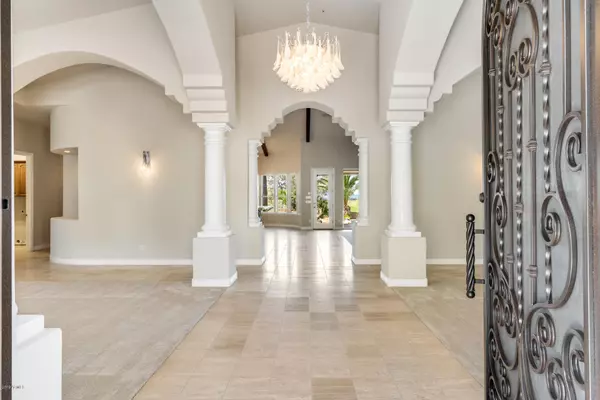$1,315,000
$1,350,000
2.6%For more information regarding the value of a property, please contact us for a free consultation.
5 Beds
4 Baths
4,857 SqFt
SOLD DATE : 11/20/2019
Key Details
Sold Price $1,315,000
Property Type Single Family Home
Sub Type Single Family - Detached
Listing Status Sold
Purchase Type For Sale
Square Footage 4,857 sqft
Price per Sqft $270
Subdivision Ancala
MLS Listing ID 5930970
Sold Date 11/20/19
Style Santa Barbara/Tuscan
Bedrooms 5
HOA Fees $145/qua
HOA Y/N Yes
Originating Board Arizona Regional Multiple Listing Service (ARMLS)
Year Built 1993
Annual Tax Amount $8,050
Tax Year 2018
Lot Size 0.561 Acres
Acres 0.56
Property Description
Rare opportunity in Ancala Country Club - on the 2nd fairway of the golf course, with a 22' x 48' RV GARAGE! This 5 bedroom, 4 bath home has only had one owner. Freshly painted inside with new carpet, this home is move-in ready. The spacious family room and kitchen are complimented by the panoramic glass windows facing the golf course. Enjoy views, from your oversized covered patio, of the golf course, Camelback Mt. and city lights. The fully retractable awnings provide shade on the sunniest of days, allowing year-round comfort outdoors. The sparkling pool and spa, built in BBQ, fireplace and firepit are perfect for entertaining family and friends. Unique to Ancala, the RV garage has a 12' door, and parking for either a RV, toys, boats or extra vehicles. Membership to Ancala is optional. All facts, figures and measurements are approximate, subject to change without notice and not guaranteed by listing agents/company or sellers.
Location
State AZ
County Maricopa
Community Ancala
Direction East on Via Linda to Ancala Country Club entrance (118th St). After guard gate, north on 118th St to 114th Way, west to home. Home is on west side of street.
Rooms
Other Rooms Family Room
Master Bedroom Split
Den/Bedroom Plus 6
Separate Den/Office Y
Interior
Interior Features Walk-In Closet(s), Eat-in Kitchen, Breakfast Bar, 9+ Flat Ceilings, Central Vacuum, Fire Sprinklers, Vaulted Ceiling(s), Wet Bar, Kitchen Island, Double Vanity, Full Bth Master Bdrm, Separate Shwr & Tub, Tub with Jets, High Speed Internet, Granite Counters
Heating Natural Gas
Cooling Refrigeration, Programmable Thmstat, Ceiling Fan(s)
Flooring Carpet, Stone
Fireplaces Type 3+ Fireplace, Exterior Fireplace, Fire Pit, Family Room, Master Bedroom, Gas
Fireplace Yes
Window Features Skylight(s), Double Pane Windows
SPA Heated, Private
Laundry Inside, Wshr/Dry HookUp Only, Gas Dryer Hookup
Exterior
Exterior Feature Circular Drive, Covered Patio(s), Patio, Private Street(s), Built-in Barbecue
Parking Features Electric Door Opener, Extnded Lngth Garage, Over Height Garage, Separate Strge Area, Tandem, RV Garage
Garage Spaces 6.0
Garage Description 6.0
Fence Block
Pool Private
Community Features Pool, Guarded Entry, Golf, Tennis Court(s), Playground, Biking/Walking Path, Clubhouse
Utilities Available APS, SW Gas
Amenities Available Management
View City Lights, Mountain(s)
Roof Type Tile
Building
Lot Description Sprinklers In Rear, Sprinklers In Front, Desert Back, Desert Front, On Golf Course, Gravel/Stone Front, Gravel/Stone Back, Auto Timer H2O Front, Auto Timer H2O Back
Story 1
Builder Name Custom Homes by Mark Steimer
Sewer Sewer in & Cnctd, Public Sewer
Water City Water
Architectural Style Santa Barbara/Tuscan
Structure Type Circular Drive, Covered Patio(s), Patio, Private Street(s), Built-in Barbecue
New Construction No
Schools
Elementary Schools Anasazi Elementary
Middle Schools Mountainside Middle School
High Schools Desert Mountain Elementary
School District Scottsdale Unified District
Others
HOA Name Ancala HOA
HOA Fee Include Common Area Maint
Senior Community No
Tax ID 217-28-679
Ownership Fee Simple
Acceptable Financing Cash, Conventional
Horse Property Y
Listing Terms Cash, Conventional
Financing Cash
Read Less Info
Want to know what your home might be worth? Contact us for a FREE valuation!

Our team is ready to help you sell your home for the highest possible price ASAP

Copyright 2025 Arizona Regional Multiple Listing Service, Inc. All rights reserved.
Bought with My Home Group Real Estate
"My job is to find and attract mastery-based agents to the office, protect the culture, and make sure everyone is happy! "






