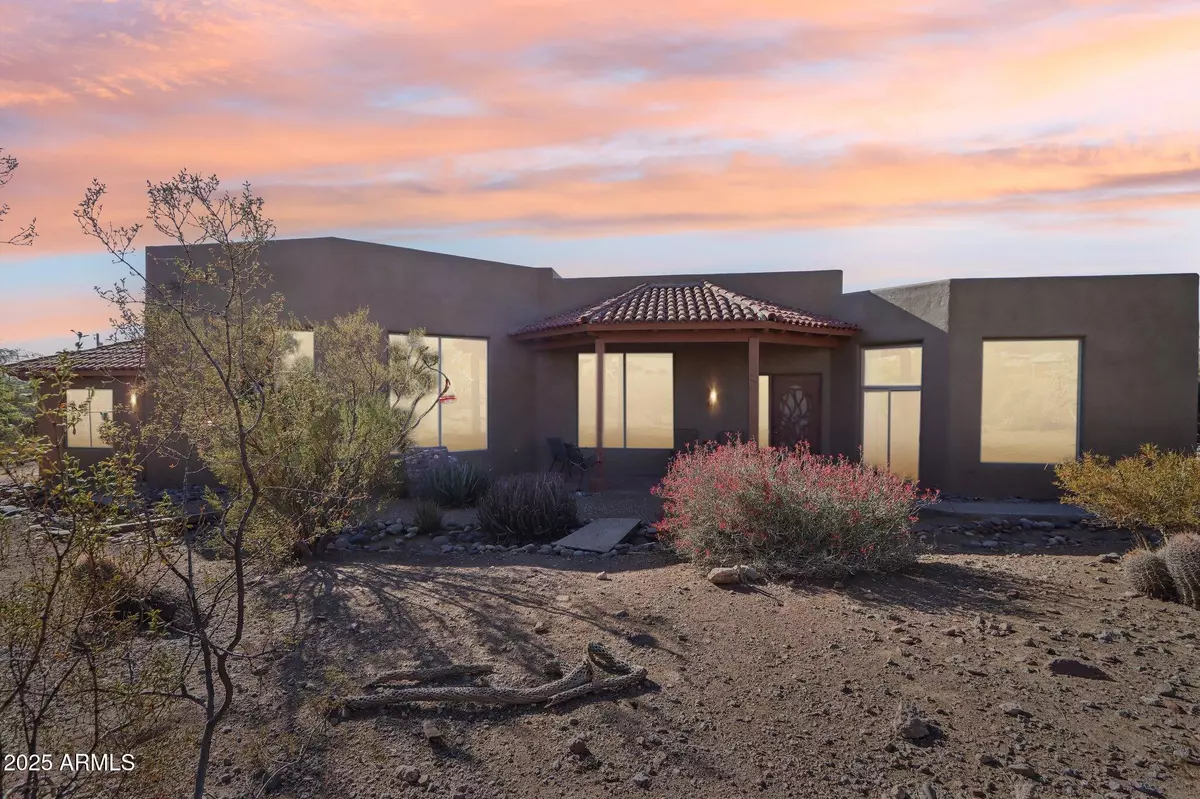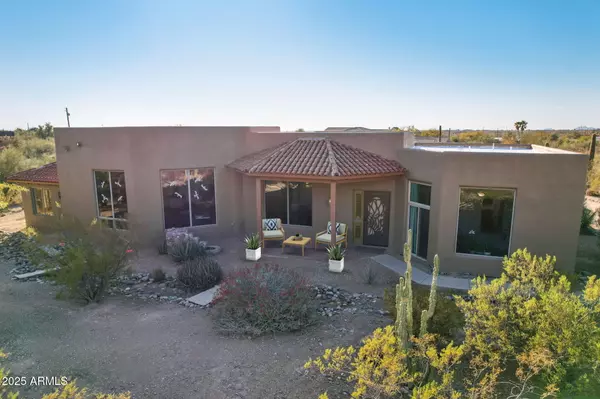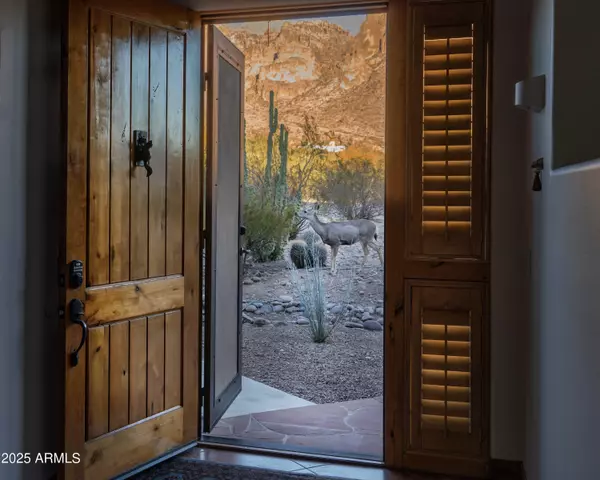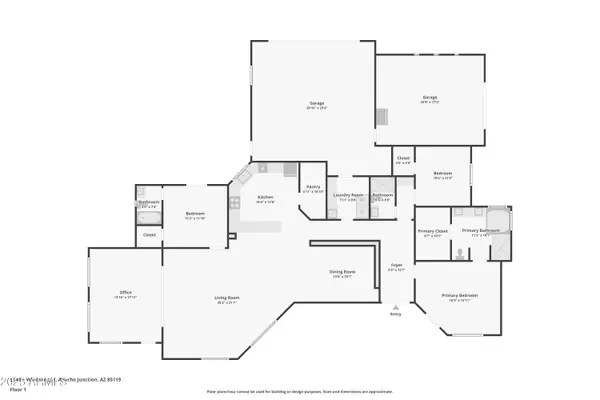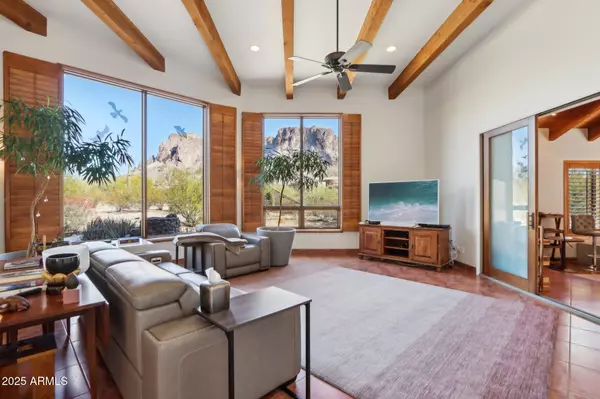3 Beds
3 Baths
2,484 SqFt
3 Beds
3 Baths
2,484 SqFt
OPEN HOUSE
Sat Feb 22, 11:00am - 2:00pm
Key Details
Property Type Single Family Home
Sub Type Single Family - Detached
Listing Status Active
Purchase Type For Sale
Square Footage 2,484 sqft
Price per Sqft $573
Subdivision S13 T1N R8E
MLS Listing ID 6803808
Style Territorial/Santa Fe
Bedrooms 3
HOA Y/N No
Originating Board Arizona Regional Multiple Listing Service (ARMLS)
Year Built 2002
Annual Tax Amount $4,796
Tax Year 2024
Lot Size 2.500 Acres
Acres 2.5
Property Description
Revel in breathtaking views through floor-to-ceiling windows in this open-concept home, or step outside to your naturalized outdoor setting—perfect for nature lovers and wildlife enthusiasts. With no HOA restrictions, you can spread out, breathe easier, and if you should so desire, bring your horses.
With health and safety in mind, the concrete form Rastra construction offers exceptional benefits, including superior insulation, fire resistance for added safety, and reduced environmental impact with fewer chemicals. On top of this, the home runs on an impressive solar system valued at $73K, ensuring low utility bills and promoting a sustainable lifestyle.
This exquisite home features a spacious great room with 3 bedrooms and 3 well appointed bathrooms, along with a versatile flex space that can serve as an office, meditation area, or fitness room.
The highly functional kitchen features sleek granite countertops, stainless steel appliances, and a walk-in pantry, making mealtime a breeze.
Additional features include plantation shutters for privacy, fresh interior and exterior paint, a well maintained 2015 AC unit, and a healthy, whole-house water filtration system.
Great news, there is an oversized 2 car garage and oversized single car garage, which can also be a flex space. Bring your hobbies, RV, boat or toys - no problem.
This property offers a lifestyle of healthy suburban living with the convenience of nearby shopping and superior healthcare. Embrace a world of outdoor activities, from lakes, golf, horseback riding, ATVing and hiking
Words are not enough to express the positive energy of this home, open up your heart and soul. Just see it to experience it.
Location
State AZ
County Pinal
Community S13 T1N R8E
Direction From 60: Take Mountain View Rd Exit Stay on Mountain View Rd and turn Right on E Lost Dutchman, then turn right on N Val Vista Rd, then left on Hildago Rd and then Right on Al Seiber to Windsong.
Rooms
Other Rooms Great Room
Master Bedroom Split
Den/Bedroom Plus 4
Separate Den/Office Y
Interior
Interior Features Other, See Remarks, Breakfast Bar, 9+ Flat Ceilings, Drink Wtr Filter Sys, Soft Water Loop, Pantry, Double Vanity, Full Bth Master Bdrm, Separate Shwr & Tub, Granite Counters
Heating Electric
Cooling Ceiling Fan(s), Refrigeration
Flooring Tile
Fireplaces Number No Fireplace
Fireplaces Type None
Fireplace No
Window Features Dual Pane
SPA None
Exterior
Exterior Feature Circular Drive, Covered Patio(s), Patio, Storage
Parking Features Dir Entry frm Garage, Electric Door Opener, Extnded Lngth Garage, RV Access/Parking
Garage Spaces 3.0
Garage Description 3.0
Fence Partial, Wrought Iron
Pool None
Amenities Available None
View Mountain(s)
Roof Type Tile,Foam
Accessibility Lever Handles
Private Pool No
Building
Lot Description Sprinklers In Rear, Sprinklers In Front, Natural Desert Back, Auto Timer H2O Front, Natural Desert Front, Auto Timer H2O Back
Story 1
Builder Name unknown
Sewer Septic in & Cnctd
Water Pvt Water Company
Architectural Style Territorial/Santa Fe
Structure Type Circular Drive,Covered Patio(s),Patio,Storage
New Construction No
Schools
Elementary Schools Desert Vista Elementary School
Middle Schools Cactus Canyon Junior High
High Schools Apache Junction High School
School District Apache Junction Unified District
Others
HOA Fee Include No Fees
Senior Community No
Tax ID 100-20-023-C
Ownership Fee Simple
Acceptable Financing Conventional, VA Loan
Horse Property Y
Listing Terms Conventional, VA Loan

Copyright 2025 Arizona Regional Multiple Listing Service, Inc. All rights reserved.
Helping happy clients have their dream home!

