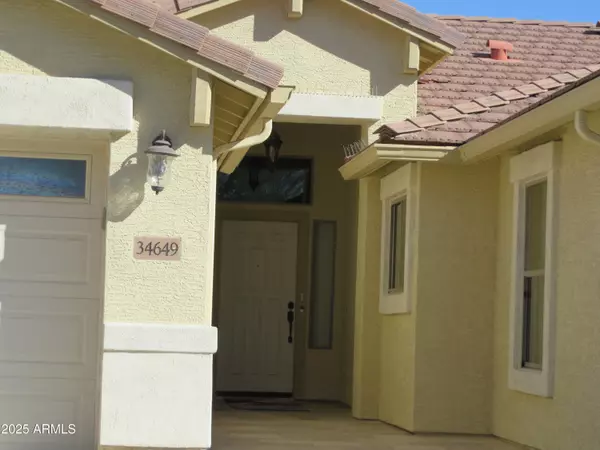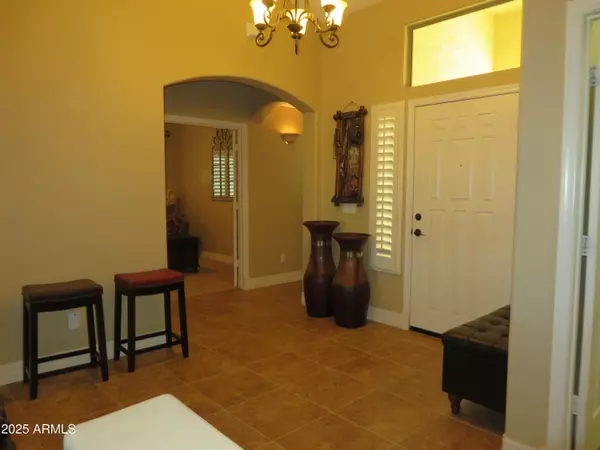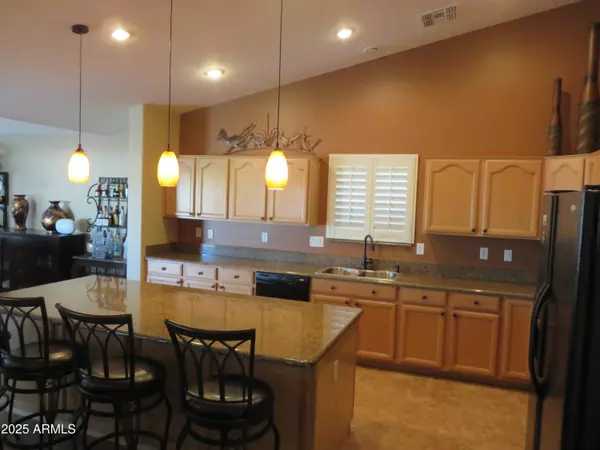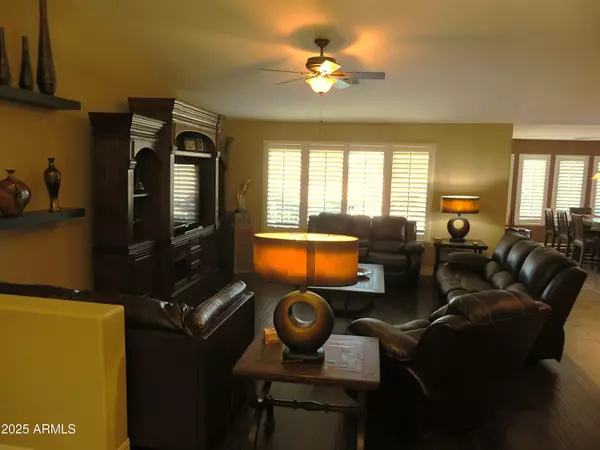3 Beds
2 Baths
2,103 SqFt
3 Beds
2 Baths
2,103 SqFt
Key Details
Property Type Single Family Home
Sub Type Single Family - Detached
Listing Status Active
Purchase Type For Sale
Square Footage 2,103 sqft
Price per Sqft $256
Subdivision Parcel 10 At Circle Cross Ranch
MLS Listing ID 6805097
Style Ranch
Bedrooms 3
HOA Fees $50/mo
HOA Y/N Yes
Originating Board Arizona Regional Multiple Listing Service (ARMLS)
Year Built 2006
Annual Tax Amount $1,461
Tax Year 2024
Lot Size 6,995 Sqft
Acres 0.16
Property Description
Location
State AZ
County Pinal
Community Parcel 10 At Circle Cross Ranch
Direction S on Gary * L on Dexter * R on Murray Grey * L on Gascon * Follow to Vidlak
Rooms
Other Rooms Great Room
Master Bedroom Split
Den/Bedroom Plus 4
Separate Den/Office Y
Interior
Interior Features Eat-in Kitchen, Breakfast Bar, Furnished(See Rmrks), No Interior Steps, Soft Water Loop, Vaulted Ceiling(s), Kitchen Island, Double Vanity, Full Bth Master Bdrm, Separate Shwr & Tub, Tub with Jets, Granite Counters
Heating Natural Gas
Cooling Ceiling Fan(s), Refrigeration
Flooring Carpet, Laminate, Tile
Fireplaces Type Fire Pit
Fireplace Yes
Window Features Dual Pane,Low-E
SPA Above Ground,Heated,Private
Exterior
Exterior Feature Covered Patio(s), Misting System, Built-in Barbecue
Parking Features Attch'd Gar Cabinets, Dir Entry frm Garage, Electric Door Opener, Temp Controlled
Garage Spaces 2.0
Garage Description 2.0
Fence Block, Wrought Iron
Pool Play Pool, Variable Speed Pump, Heated, Private
Community Features Playground, Biking/Walking Path
Amenities Available Management, Rental OK (See Rmks)
Roof Type Tile
Private Pool Yes
Building
Lot Description Desert Back, Desert Front, Auto Timer H2O Front, Auto Timer H2O Back
Story 1
Builder Name DR Horton
Sewer Public Sewer
Water Pvt Water Company
Architectural Style Ranch
Structure Type Covered Patio(s),Misting System,Built-in Barbecue
New Construction No
Schools
Elementary Schools Circle Cross K8 Stem Academy
Middle Schools Circle Cross K8 Stem Academy
High Schools Poston Butte High School
School District Florence Unified School District
Others
HOA Name Circle Cross HOA
HOA Fee Include Maintenance Grounds
Senior Community No
Tax ID 210-80-468
Ownership Fee Simple
Acceptable Financing Conventional, 1031 Exchange
Horse Property N
Listing Terms Conventional, 1031 Exchange
Special Listing Condition FIRPTA may apply

Copyright 2025 Arizona Regional Multiple Listing Service, Inc. All rights reserved.
Helping happy clients have their dream home!






