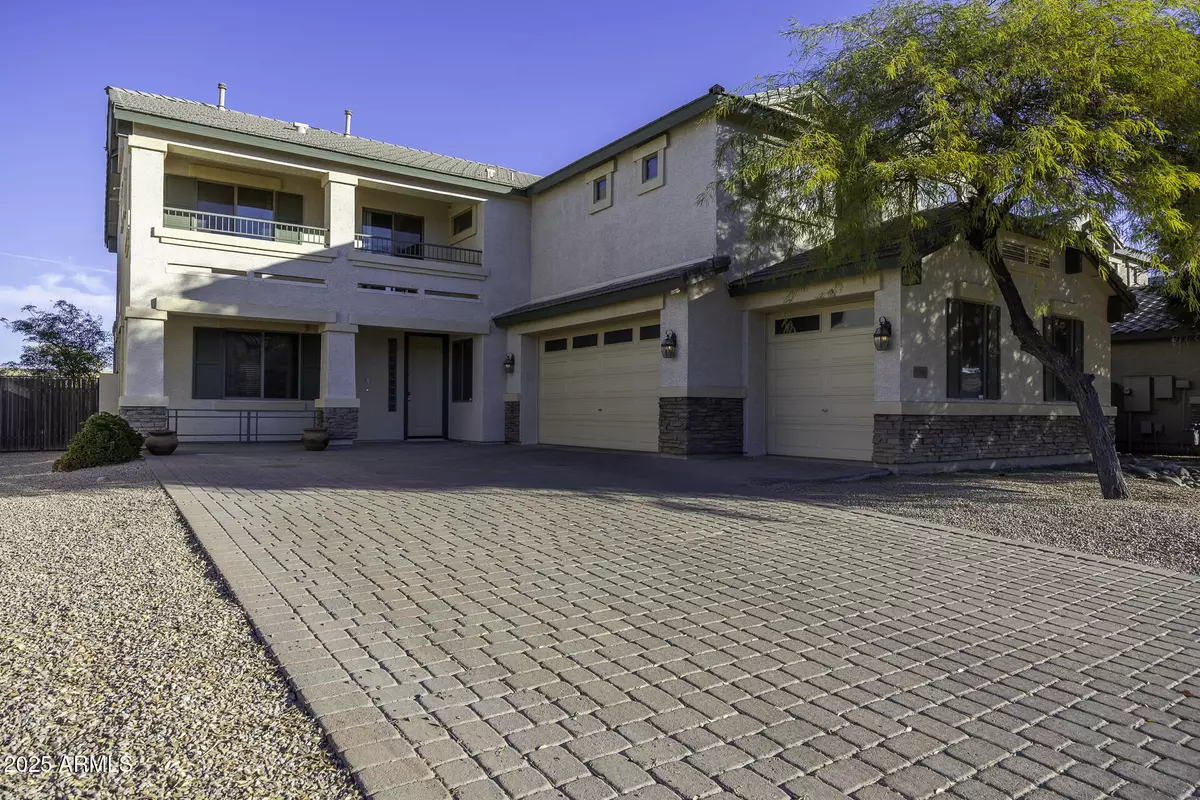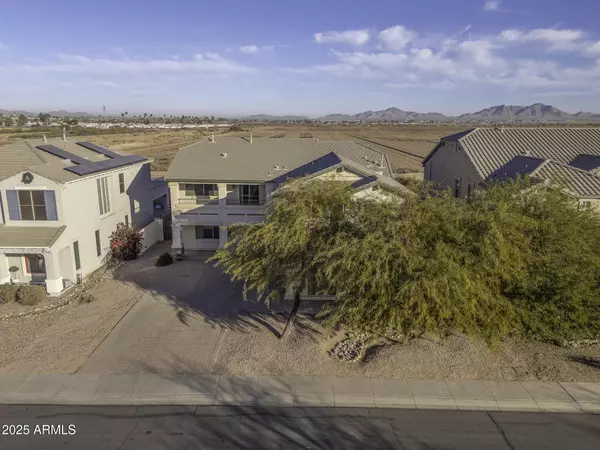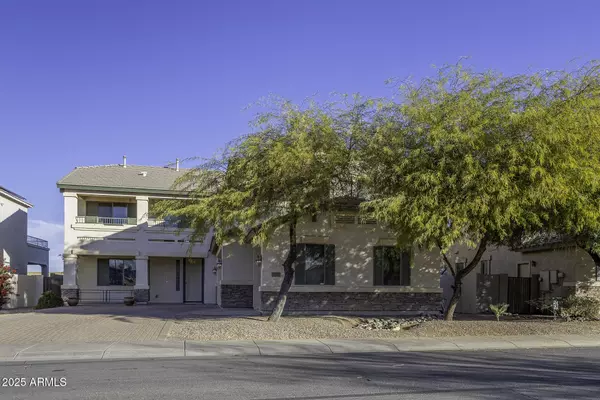5 Beds
3 Baths
3,556 SqFt
5 Beds
3 Baths
3,556 SqFt
Key Details
Property Type Single Family Home
Sub Type Single Family - Detached
Listing Status Active
Purchase Type For Sale
Square Footage 3,556 sqft
Price per Sqft $117
Subdivision G Diamond Ranch
MLS Listing ID 6799461
Bedrooms 5
HOA Fees $189/qua
HOA Y/N Yes
Originating Board Arizona Regional Multiple Listing Service (ARMLS)
Year Built 2007
Annual Tax Amount $2,952
Tax Year 2024
Lot Size 8,052 Sqft
Acres 0.18
Property Description
island, granite counters, and upgraded cabinets for the ultimate
cooking experience. The downstairs bonus room is perfect for a private office or den. Separate living and family rooms, along with a large loft with a bar, perfect for hosting gatherings and creating memories. Upgrades throughout, including a formal dining room, 2 fireplaces and a large deck. All this, plus a 3 car garage with built-in storage. Don't miss out on this amazing property in the highly sought-after G Diamond Ranch Community.
Location
State AZ
County Pinal
Community G Diamond Ranch
Direction From Trekell Rd. East on Kortsen Rd., South on Maria Ave., East on Jardin Dr., North on Hillary Ln, West on Kingman Pl. to property.
Rooms
Other Rooms Loft, Great Room
Master Bedroom Upstairs
Den/Bedroom Plus 7
Separate Den/Office Y
Interior
Interior Features Upstairs, Eat-in Kitchen, Breakfast Bar, Kitchen Island, Double Vanity, Full Bth Master Bdrm, Separate Shwr & Tub, Tub with Jets, Granite Counters
Heating Natural Gas
Cooling Ceiling Fan(s), Refrigeration
Flooring Carpet, Laminate, Tile
Fireplaces Type 2 Fireplace, Family Room, Master Bedroom, Gas
Fireplace Yes
SPA None
Laundry WshrDry HookUp Only
Exterior
Exterior Feature Balcony, Covered Patio(s)
Garage Spaces 3.0
Garage Description 3.0
Fence Block
Pool None
Community Features Playground, Biking/Walking Path
Roof Type Tile
Private Pool No
Building
Lot Description Gravel/Stone Front
Story 2
Builder Name DR HORTON
Sewer Public Sewer
Water Pvt Water Company
Structure Type Balcony,Covered Patio(s)
New Construction No
Schools
Elementary Schools Ironwood School
Middle Schools Cactus Middle School
High Schools Casa Grande Union High School
School District Casa Grande Union High School District
Others
HOA Name G Diamond Ranch HOA
HOA Fee Include Maintenance Grounds
Senior Community No
Tax ID 505-01-461
Ownership Fee Simple
Acceptable Financing Conventional, FHA, VA Loan
Horse Property N
Listing Terms Conventional, FHA, VA Loan

Copyright 2025 Arizona Regional Multiple Listing Service, Inc. All rights reserved.
Helping happy clients have their dream home!






