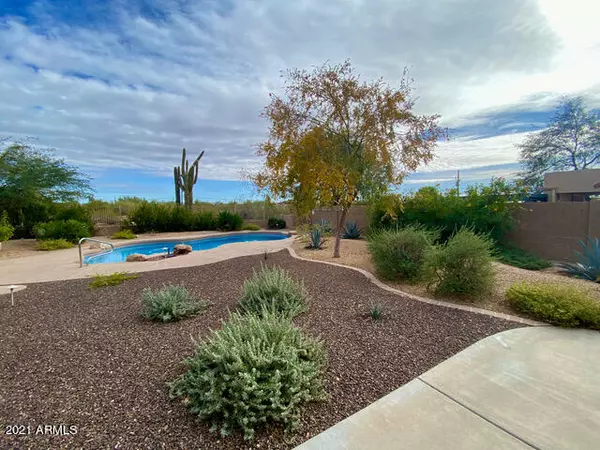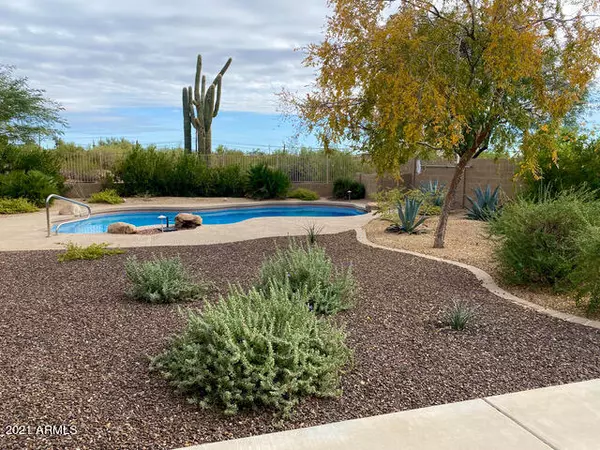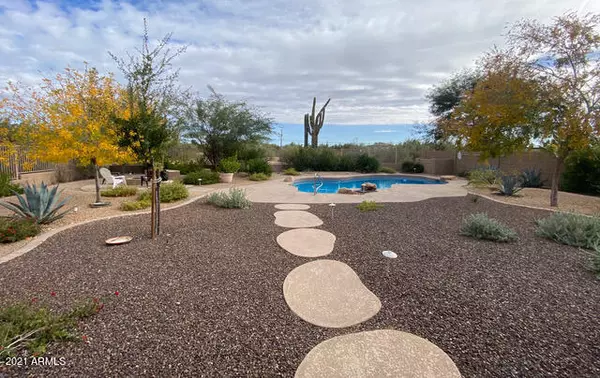3 Beds
2 Baths
2,437 SqFt
3 Beds
2 Baths
2,437 SqFt
Key Details
Property Type Single Family Home
Sub Type Single Family - Detached
Listing Status Active
Purchase Type For Rent
Square Footage 2,437 sqft
Subdivision Ashler Hills Ranch
MLS Listing ID 6799091
Style Ranch
Bedrooms 3
HOA Y/N Yes
Originating Board Arizona Regional Multiple Listing Service (ARMLS)
Year Built 2000
Lot Size 0.266 Acres
Acres 0.27
Property Description
COUNTER TOPS THROUGHOUT. THE MASTER SUITE HAS A MASSIVE CUSTOM WALK IN CALIFORNIA CLOSET & DOUBLE VANITIES. HARDWOOD FLOORS & CERAMIC TILE - NO CARPET. 3-CAR GARAGE WITH STORAGE
CABINETS, EXTRA PARKING, WORK SINK & EXTRA REFRIGERATOR. GREAT ROOM WILL ACCOMMODATE A LARGE FLAT SCREEN TV. LARGE ROOMS WITH UPSCALE DECOR & UPGRADES PLUS FRESHLY PAINTED INTERIOR. WASHER & DRYER PROVIDED. MOVE-IN READY. NO SMOKERS. OWNER IS A DESIGNATED BROKER IN ARIZONA.
Location
State AZ
County Maricopa
Community Ashler Hills Ranch
Direction NORTH TO ASHLER HILLS ON CAVE CREEK ROAD, TURN LEFT & GO 100 YARDS TO THE VENTANA ENTRY GATE ON YOUR RIGHT. IMMEDIATE LEFT ONTO SIERRA SUNSET TRAIL & FOLLOW IT AROUND TO THE HOUSE ON YOUR LEFT.
Rooms
Other Rooms Great Room
Master Bedroom Split
Den/Bedroom Plus 4
Separate Den/Office Y
Interior
Interior Features Water Softener, Eat-in Kitchen, 9+ Flat Ceilings, Drink Wtr Filter Sys, No Interior Steps, Kitchen Island, Pantry, Double Vanity, Full Bth Master Bdrm, Separate Shwr & Tub, High Speed Internet, Granite Counters
Heating Natural Gas
Cooling Ceiling Fan(s), Refrigeration
Flooring Tile, Wood
Fireplaces Number No Fireplace
Fireplaces Type None
Furnishings Unfurnished
Fireplace No
Window Features Dual Pane
Laundry Dryer Included, Inside, Washer Included
Exterior
Exterior Feature Other, Built-in BBQ, Covered Patio(s), Patio, Private Yard
Parking Features RV Gate, Over Height Garage, Electric Door Opener
Garage Spaces 3.0
Garage Description 3.0
Fence Block, Wrought Iron
Pool Private
Landscape Description Irrigation Back, Irrigation Front
Community Features Gated Community
Roof Type Tile,Concrete
Private Pool Yes
Building
Lot Description Sprinklers In Rear, Sprinklers In Front, Desert Back, Desert Front, Gravel/Stone Front, Gravel/Stone Back, Grass Back, Auto Timer H2O Front, Auto Timer H2O Back, Irrigation Front, Irrigation Back
Story 1
Builder Name Amberwood Homes
Sewer Sewer in & Cnctd, Public Sewer
Water City Water
Architectural Style Ranch
Structure Type Other,Built-in BBQ,Covered Patio(s),Patio,Private Yard
New Construction No
Schools
Elementary Schools Black Mountain Elementary School
Middle Schools Sonoran Trails Middle School
High Schools Cactus Shadows High School
School District Cave Creek Unified District
Others
Pets Allowed Lessor Approval
HOA Name Ventana
Senior Community No
Tax ID 211-34-075
Horse Property N
Special Listing Condition Owner/Agent

Copyright 2025 Arizona Regional Multiple Listing Service, Inc. All rights reserved.
Helping happy clients have their dream home!






