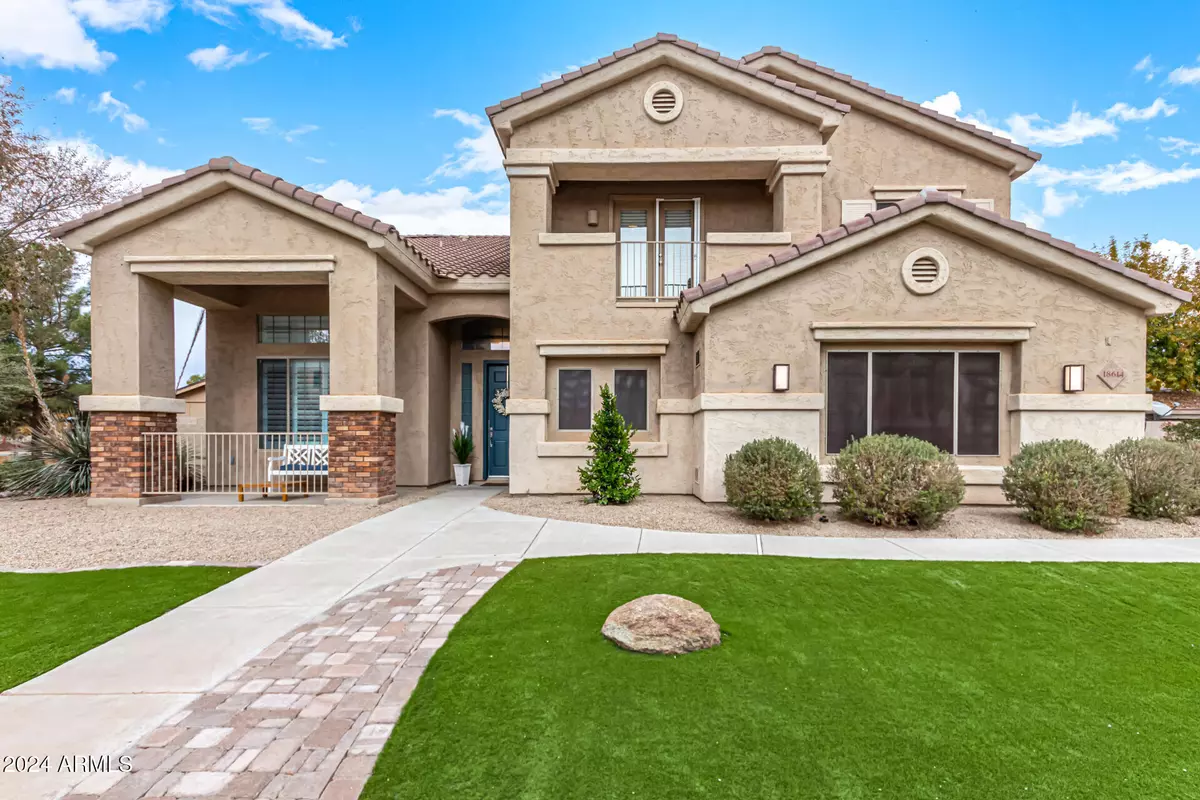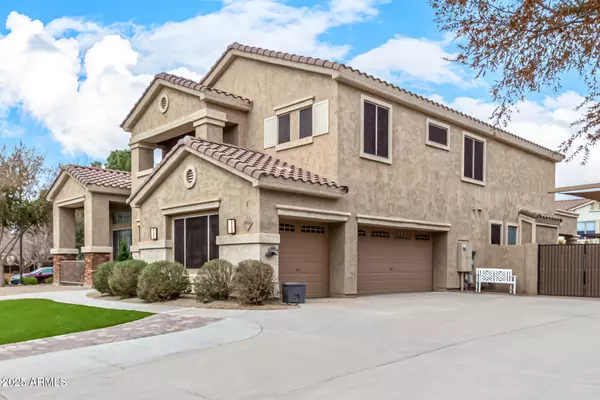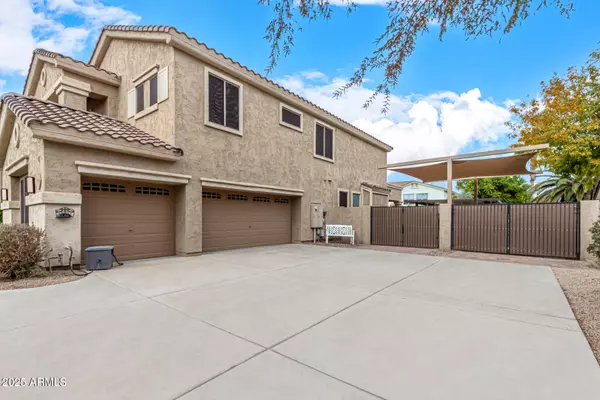4 Beds
3 Baths
3,827 SqFt
4 Beds
3 Baths
3,827 SqFt
Key Details
Property Type Single Family Home
Sub Type Single Family - Detached
Listing Status Active
Purchase Type For Sale
Square Footage 3,827 sqft
Price per Sqft $235
Subdivision Sossaman Estates Parcel I
MLS Listing ID 6797987
Style Contemporary
Bedrooms 4
HOA Fees $150/mo
HOA Y/N Yes
Originating Board Arizona Regional Multiple Listing Service (ARMLS)
Year Built 2004
Annual Tax Amount $3,030
Tax Year 2024
Lot Size 0.298 Acres
Acres 0.3
Property Description
This beautiful corner lot property boasts a 3-car garage, an extended driveway, pristine artificial turf, a storage shed, charming brick accents, and an inviting porch.
The living room showcases soaring vaulted ceilings, clerestory windows for ample natural light, classic plantation shutters, a blend of carpet and wood-look flooring, and a warm fireplace. The family room is perfect for intimate moments with loved ones. Culinary adventures await in the delightful kitchen, equipped with gorgeous quartzite and granite counters, custom wood cabinetry with crown moulding, recessed lighting, stainless steel appliances, and a large island.. All this and an office space to boot! Upstairs, the cozy loft provides a versatile space for work or play. Double doors lead to the sizeable primary bedroom, which includes plush carpeting, an ensuite with dual sinks, and a walk-in closet. Enjoy stunning sunsets in the enchanting backyard, complete with a covered patio, travertine pavers, a lovely gazebo, and a pool with a slide. Make this gem yours!
Location
State AZ
County Maricopa
Community Sossaman Estates Parcel I
Direction South on Power Rd, left onto Spyglass Blvd, left onto 186th St, right onto Pine Barrens Ave, right onto 186th Pl, which becomes Caledonia Dr. Property will be on the left.
Rooms
Other Rooms Loft, Great Room, Family Room
Master Bedroom Upstairs
Den/Bedroom Plus 6
Separate Den/Office Y
Interior
Interior Features Upstairs, Eat-in Kitchen, Breakfast Bar, 9+ Flat Ceilings, Drink Wtr Filter Sys, Soft Water Loop, Vaulted Ceiling(s), Kitchen Island, Pantry, Double Vanity, Full Bth Master Bdrm, Separate Shwr & Tub, High Speed Internet, Granite Counters
Heating Natural Gas
Cooling Ceiling Fan(s), Refrigeration
Flooring Carpet, Tile, Wood
Fireplaces Number 1 Fireplace
Fireplaces Type 1 Fireplace, Gas
Fireplace Yes
Window Features Sunscreen(s)
SPA None
Laundry WshrDry HookUp Only
Exterior
Exterior Feature Covered Patio(s), Playground, Gazebo/Ramada, Patio, Storage
Parking Features Attch'd Gar Cabinets, Dir Entry frm Garage, Electric Door Opener, Extnded Lngth Garage, RV Gate, RV Access/Parking
Garage Spaces 3.0
Garage Description 3.0
Fence Block
Pool Play Pool, Variable Speed Pump, Fenced, Private
Community Features Playground, Biking/Walking Path
Amenities Available Management
Roof Type Tile
Private Pool Yes
Building
Lot Description Sprinklers In Rear, Sprinklers In Front, Corner Lot, Gravel/Stone Front, Gravel/Stone Back, Grass Front, Grass Back, Auto Timer H2O Front, Auto Timer H2O Back
Story 2
Builder Name Unknown
Sewer Public Sewer
Water City Water
Architectural Style Contemporary
Structure Type Covered Patio(s),Playground,Gazebo/Ramada,Patio,Storage
New Construction No
Schools
Elementary Schools Cortina Elementary
Middle Schools Sossaman Middle School
High Schools Higley High School
School District Higley Unified School District
Others
HOA Name Sossaman Estates
HOA Fee Include Maintenance Grounds
Senior Community No
Tax ID 314-04-001
Ownership Fee Simple
Acceptable Financing Conventional, 1031 Exchange, VA Loan
Horse Property N
Listing Terms Conventional, 1031 Exchange, VA Loan
Special Listing Condition N/A, Owner/Agent

Copyright 2025 Arizona Regional Multiple Listing Service, Inc. All rights reserved.
Helping happy clients have their dream home!






