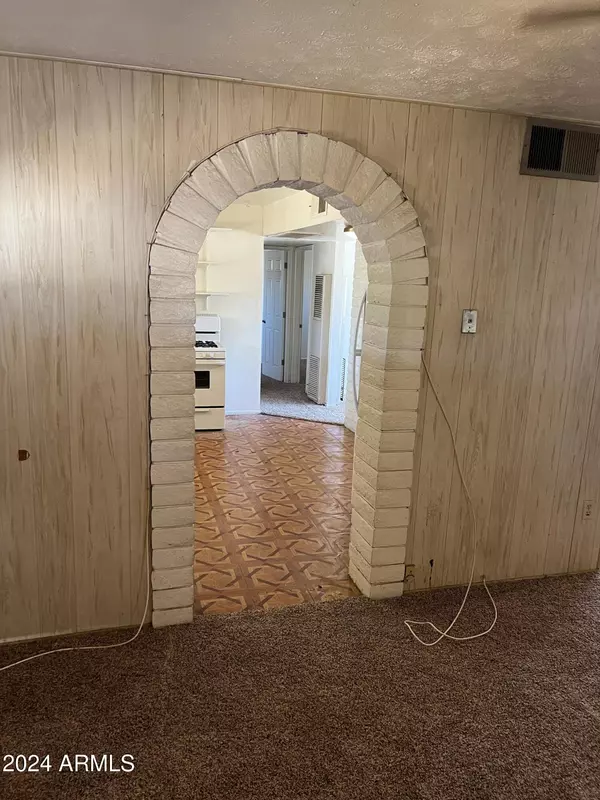
2 Beds
1 Bath
950 SqFt
2 Beds
1 Bath
950 SqFt
Key Details
Property Type Single Family Home
Sub Type Gemini/Twin Home
Listing Status Active
Purchase Type For Rent
Square Footage 950 sqft
Subdivision Mountain Home Tract Lots 17 Thru 24 41 Thru 48
MLS Listing ID 6795441
Style Ranch
Bedrooms 2
HOA Y/N No
Originating Board Arizona Regional Multiple Listing Service (ARMLS)
Year Built 1960
Lot Size 10,672 Sqft
Acres 0.25
Property Description
Location
State AZ
County Maricopa
Community Mountain Home Tract Lots 17 Thru 24 41 Thru 48
Direction East on Cheryl Drive to Unit on the South side of the street.
Rooms
Den/Bedroom Plus 2
Separate Den/Office N
Interior
Interior Features Eat-in Kitchen, No Interior Steps, High Speed Internet
Heating Natural Gas
Cooling Refrigeration, Ceiling Fan(s)
Flooring Carpet, Laminate
Fireplaces Number No Fireplace
Fireplaces Type None
Furnishings Unfurnished
Fireplace No
Laundry Dryer Included, Washer Included
Exterior
Exterior Feature Covered Patio(s), Patio, Private Yard
Carport Spaces 1
Fence Block
Pool None
Community Features Near Bus Stop, Biking/Walking Path
View Mountain(s)
Roof Type Composition
Private Pool No
Building
Lot Description Gravel/Stone Front
Dwelling Type Duplex
Story 1
Builder Name Unknown
Sewer Public Sewer
Water City Water
Architectural Style Ranch
Structure Type Covered Patio(s),Patio,Private Yard
New Construction No
Schools
Elementary Schools Washington Elementary School
Middle Schools Washington Elementary School District Online Learning Academ
High Schools Sunnyslope High School
School District Glendale Union High School District
Others
Pets Allowed Yes
Senior Community No
Tax ID 159-29-013-B
Horse Property N

Copyright 2024 Arizona Regional Multiple Listing Service, Inc. All rights reserved.

Helping happy clients have their dream home!






