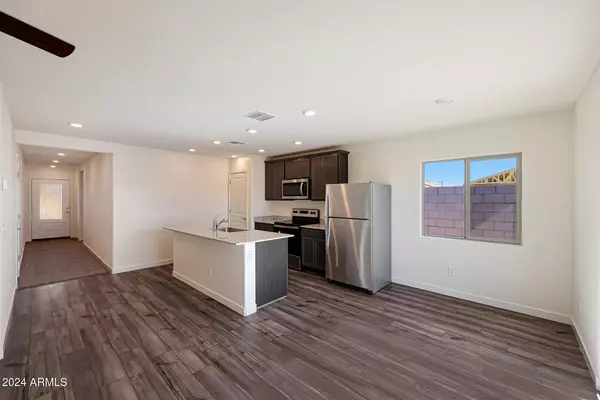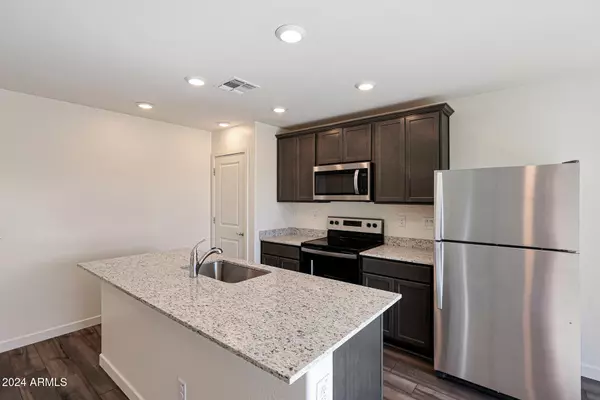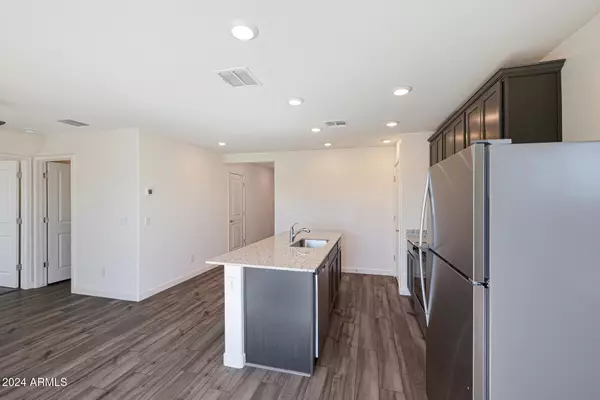
3 Beds
2 Baths
1,244 SqFt
3 Beds
2 Baths
1,244 SqFt
Key Details
Property Type Single Family Home
Sub Type Single Family - Detached
Listing Status Active
Purchase Type For Sale
Square Footage 1,244 sqft
Price per Sqft $253
Subdivision Bisbee Ranch
MLS Listing ID 6794342
Style Ranch
Bedrooms 3
HOA Fees $61/mo
HOA Y/N Yes
Originating Board Arizona Regional Multiple Listing Service (ARMLS)
Year Built 2024
Annual Tax Amount $62
Tax Year 2024
Lot Size 5,453 Sqft
Acres 0.13
Property Description
The single-story Ash at Bisbee Ranch showcases an efficient layout with three bedrooms, two bathrooms, a two-car garage, and upgraded kitchen. Located off the entry is a private hallway to the two secondary bedrooms, creating space and privacy for guests and family alike. As you continue on, you are greeted by the open living area that connects the family room, kitchen, and dining nook. In a corner of its own, the primary suite offers a large bedroom with an attached bathroom and walk-in closet. The Ash plan at Bisbee Ranch is the perfect home to plant roots and establish a household.
Location
State AZ
County Pinal
Community Bisbee Ranch
Direction Take 101 South to US-60 East Take exit 212 for AZ-79 South Turn right onto E Butte Avenue Turn left on Main Street Turn right on Adamsville Rd Enter Bisbee Ranch Subdivision
Rooms
Master Bedroom Split
Den/Bedroom Plus 3
Separate Den/Office N
Interior
Interior Features No Interior Steps, Kitchen Island, Pantry, 3/4 Bath Master Bdrm, High Speed Internet, Granite Counters
Heating Electric, ENERGY STAR Qualified Equipment
Cooling Refrigeration
Flooring Carpet, Vinyl
Fireplaces Number No Fireplace
Fireplaces Type None
Fireplace No
Window Features Dual Pane,ENERGY STAR Qualified Windows,Low-E
SPA None
Laundry WshrDry HookUp Only
Exterior
Parking Features Dir Entry frm Garage, Electric Door Opener
Garage Spaces 2.0
Garage Description 2.0
Fence Block
Pool None
Community Features Playground, Biking/Walking Path
Amenities Available Management
Roof Type Tile,Concrete
Private Pool No
Building
Lot Description Desert Front, Dirt Back, Auto Timer H2O Front
Story 1
Builder Name LGI HOMES
Sewer Public Sewer
Water City Water
Architectural Style Ranch
New Construction No
Schools
Elementary Schools Florence K-8
Middle Schools Florence K-8
High Schools Florence High School
School District Florence Unified School District
Others
HOA Name AAM
HOA Fee Include Maintenance Grounds
Senior Community No
Tax ID 202-43-176
Ownership Fee Simple
Acceptable Financing Conventional, FHA, USDA Loan, VA Loan
Horse Property N
Listing Terms Conventional, FHA, USDA Loan, VA Loan

Copyright 2024 Arizona Regional Multiple Listing Service, Inc. All rights reserved.

Helping happy clients have their dream home!






