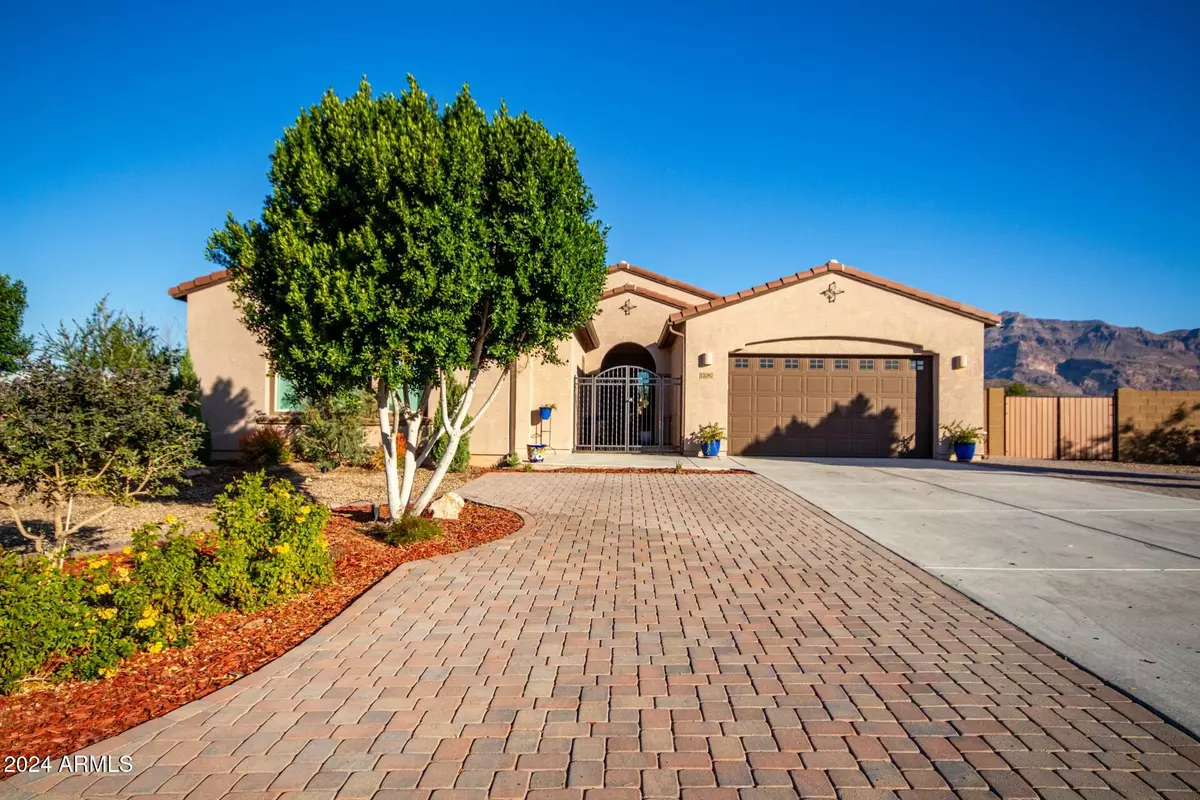4 Beds
3 Baths
3,042 SqFt
4 Beds
3 Baths
3,042 SqFt
Key Details
Property Type Single Family Home
Sub Type Single Family - Detached
Listing Status Active
Purchase Type For Sale
Square Footage 3,042 sqft
Price per Sqft $321
Subdivision Peralta Canyon Parcel 12
MLS Listing ID 6791115
Style Spanish
Bedrooms 4
HOA Fees $100/mo
HOA Y/N Yes
Originating Board Arizona Regional Multiple Listing Service (ARMLS)
Year Built 2021
Annual Tax Amount $5,927
Tax Year 2024
Lot Size 1.182 Acres
Acres 1.18
Property Description
Are you ready to enjoy a resort-style vacation every day? You'll rise each morning to sweeping mountain views from your primary bedroom, and enjoy coffee on the expansive paver patio extending the length of the house. A wide staircase descends into the grassy yard, with a private hot tub alcove to the east in view of the pro-designed vineyard where pink sunsets wash over the world-famous peaks.
House upgrades include resilient plank flooring throughout all main home bedrooms, living room, sitting room, hallways, and hall closets. Neutral tile covers the entry, all baths and both kitchens, and both laundry rooms - yes, there's 2 laundry rooms and the Next Gen WD is included! The Next Gen suite has carpet in the bedroom and living room.
Not all homes on Fossil Springs have the Next Gen suite, which adds value to your home investment. This home-within-a-home offers a huge patio of pavers overlooking the fruit tree orchard with views of Dinosaur Mountain and the West end of the Superstition Mountains.
Both the main home and Next Gen suite have cherry cabinets, including 6-drawer vanities in all baths.
Trails run throughout the community, with gym equipment stations and sport courts, including a pickle ball court, a basketball court, a grassy volleyball area and cornhole stations. Playgrounds and picnic areas with barbecue grills offer more fun and relaxation. Seeking adventure? Head east. Wild mustangs in corrals border the Southeast corner of the Peralta Canyon neighborhood, which borders 1000s of acres of State Trust land. Open range cattle, including Texas Longhorns and Black Angus, graze the land where gold panners and stage coaches crossed over a century ago, and where ranchers and cowboys still do!
Peralta Canyon is a friendly and relaxed neighborhood with easy parking and room to roam. You'll feel like you're in the middle of the wilderness, when you're just 5 minutes from Walgreens (w/FedEx services), medical, dental and postal services, a bakery and restaurant, and Gold Canyon Golf Resort & Spa. Another 5 minutes takes you to Wells Fargo, Edward Jones, Gold Canyon Vet, Basha's, and Starbucks. Sky Harbor and Mesa airports are each about 40 minutes away. But you won't want to leave once you live here.
Welcome Home!
A HEALTHY LIFESTYLE
Peralta Canyon is sprawling community with a fun and social atmosphere. Easy walking trails are steps from your home, where Texas Longhorns, Black Angus and wild mustangs roam on State Trust land and historic trails stretch for miles.
Canyon Lake, 13 miles away, is home to native big horn sheep and white tail deer, and a wide range of birds and fish. Shaded picnic areas provide year-round fun for families, and Fido is welcome too. Fishing, boating, kayaking and paddle boarding are popular activities here, and motor-free Boulder Canyon, with its slot canyon, offers a more peaceful experience to enjoy the wildlife - from big horn sheep, white tail dear and a wide range of birds and fish species. If you're looking for rapids, drive 17 miles to the Salt River, where you'll share the waters with wild mustangs, descended from the Spanish Conquistador era.
YOUR INVESTMENT
Gold Canyon is on the cusp of expansion, with the Tela Peralta eco-tourism resort recently approved to build a 43-unit glamping facility and holistic healing center on 125 acres near the end of Peralta Road. Superstition Acres, a 25-acre site with a wine vineyard and pomegranate grove, is 2 miles down Peralta, with plans to serve the public and tourism industry, pending Pinal County zoning changes. A master planned community spanning 2700 acres is already underway in Apache Junction, with 10,000 homes planned. Your timing is right to buy a home in Peralta Canyon, a wise investment today.
Location
State AZ
County Pinal
Community Peralta Canyon Parcel 12
Direction Head northeast on S Kings Ranch Rd, Turn right onto E Sleepy Hollow Trail, Turn right onto Peralta Cyn Wy, Turn right onto E Fossil Springs Dr. Property will be on the right.
Rooms
Other Rooms Guest Qtrs-Sep Entrn, Family Room
Master Bedroom Split
Den/Bedroom Plus 5
Separate Den/Office Y
Interior
Interior Features Eat-in Kitchen, Breakfast Bar, 9+ Flat Ceilings, No Interior Steps, Kitchen Island, 3/4 Bath Master Bdrm, Double Vanity, High Speed Internet
Heating Natural Gas
Cooling Refrigeration, Ceiling Fan(s)
Flooring Carpet, Laminate, Tile
Fireplaces Type Other (See Remarks)
SPA Above Ground,Private
Laundry WshrDry HookUp Only
Exterior
Exterior Feature Covered Patio(s), Gazebo/Ramada, Patio, Private Yard, Separate Guest House
Parking Features Dir Entry frm Garage, Electric Door Opener, RV Gate
Garage Spaces 3.0
Garage Description 3.0
Fence Block
Pool None
Community Features Biking/Walking Path
Amenities Available Management
View Mountain(s)
Roof Type Tile
Private Pool No
Building
Lot Description Desert Front, Dirt Back, Gravel/Stone Front, Grass Back
Story 1
Builder Name UNK
Sewer Public Sewer
Water City Water
Architectural Style Spanish
Structure Type Covered Patio(s),Gazebo/Ramada,Patio,Private Yard, Separate Guest House
New Construction No
Schools
Elementary Schools Peralta Trail Elementary School
Middle Schools Apache Junction High School
High Schools Apache Junction High School
School District Apache Junction Unified District
Others
HOA Name Peralta Canyon HOA
HOA Fee Include Maintenance Grounds
Senior Community No
Tax ID 104-09-814
Ownership Fee Simple
Acceptable Financing Conventional, FHA, VA Loan
Horse Property N
Listing Terms Conventional, FHA, VA Loan

Copyright 2025 Arizona Regional Multiple Listing Service, Inc. All rights reserved.
Helping happy clients have their dream home!






