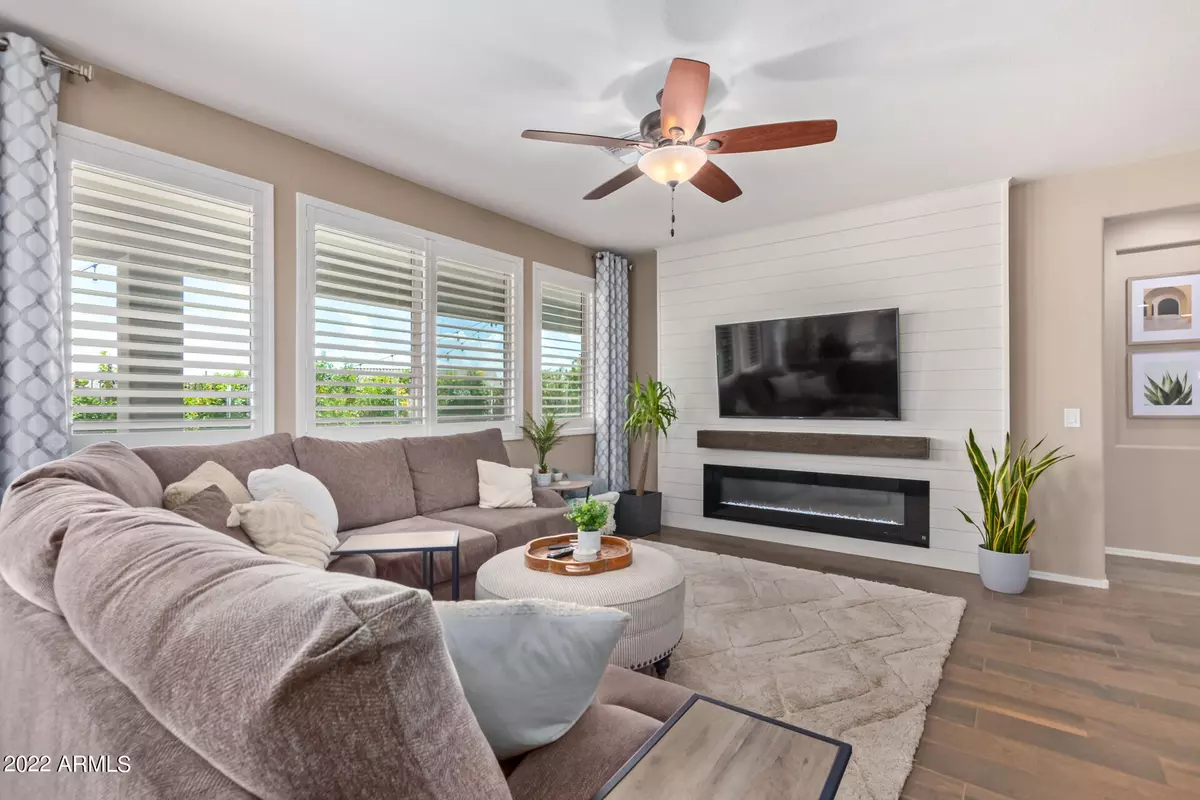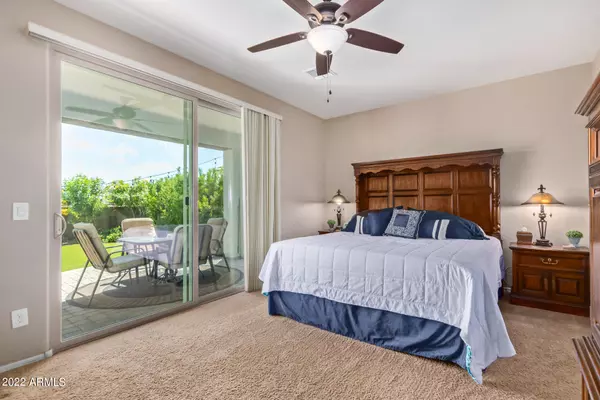3 Beds
2 Baths
1,710 SqFt
3 Beds
2 Baths
1,710 SqFt
Key Details
Property Type Single Family Home
Sub Type Single Family - Detached
Listing Status Pending
Purchase Type For Rent
Square Footage 1,710 sqft
Subdivision Church Farm Parcel E2
MLS Listing ID 6786935
Style Santa Barbara/Tuscan
Bedrooms 3
HOA Y/N Yes
Originating Board Arizona Regional Multiple Listing Service (ARMLS)
Year Built 2017
Lot Size 5,500 Sqft
Acres 0.13
Property Description
Meridian is a recently completed community with a prime location in the heart of of Queen Creek. It is perfect with tree-lined streets, pedestrian-friendly sidewalks, walking, biking, and equestrian trails, and a variety of resort-style amenities including a 5000 sq ft community pool, a splash pad with water features, several parks with playgrounds, basketball courts, green belts, community gardens, and an outdoor movie ramada. Close to highly rated public schools, shopping, and dining. Olive Mill 1.5 miles, Queen Creek Marketplace 4 miles, Mansel Carter Oasis Park 6 miles, Legacy Sports Complex 7 miles, Mesa Gateway Airport 7 miles, and SR24/San Tan Freeway 7 miles
Do not miss this gorgeous rental home!
Location
State AZ
County Maricopa
Community Church Farm Parcel E2
Direction East on E Ocotillo Rd, turn R onto Signal Butte Rd, at the traffic circle, take the 2nd exit onto E Camina Buena Vista. Turn R onto South 224th Pl, & turn L onto E Calle de Flores to address.
Rooms
Other Rooms Great Room
Master Bedroom Split
Den/Bedroom Plus 3
Separate Den/Office N
Interior
Interior Features Water Softener, Breakfast Bar, 9+ Flat Ceilings, Drink Wtr Filter Sys, No Interior Steps, Kitchen Island, Pantry, 3/4 Bath Master Bdrm, Double Vanity, High Speed Internet, Granite Counters
Heating Natural Gas
Cooling Programmable Thmstat, Refrigeration, Ceiling Fan(s)
Flooring Carpet, Tile
Fireplaces Type Living Room
Furnishings Furnished
Fireplace Yes
Window Features Dual Pane
Laundry Dryer Included, Inside, Washer Included
Exterior
Exterior Feature Other, Covered Patio(s), Patio, Private Yard, Built-in Barbecue
Parking Features Electric Door Opener, Dir Entry frm Garage
Garage Spaces 2.0
Garage Description 2.0
Fence Block
Pool None
Community Features Community Pool, Playground, Biking/Walking Path
View Mountain(s)
Roof Type Tile
Private Pool No
Building
Lot Description Desert Back, Desert Front, Gravel/Stone Front, Gravel/Stone Back, Synthetic Grass Back, Auto Timer H2O Front, Auto Timer H2O Back
Story 1
Builder Name William Lyon Homes
Sewer Public Sewer
Water City Water
Architectural Style Santa Barbara/Tuscan
Structure Type Other,Covered Patio(s),Patio,Private Yard,Built-in Barbecue
New Construction No
Schools
Elementary Schools Faith Mather Sossaman Elementary
Middle Schools Queen Creek Middle School
High Schools Queen Creek High School
School District Queen Creek Unified District
Others
Pets Allowed Call
HOA Name Meridian
Senior Community No
Tax ID 312-13-766
Horse Property N
Special Listing Condition Owner/Agent

Copyright 2025 Arizona Regional Multiple Listing Service, Inc. All rights reserved.
Helping happy clients have their dream home!






