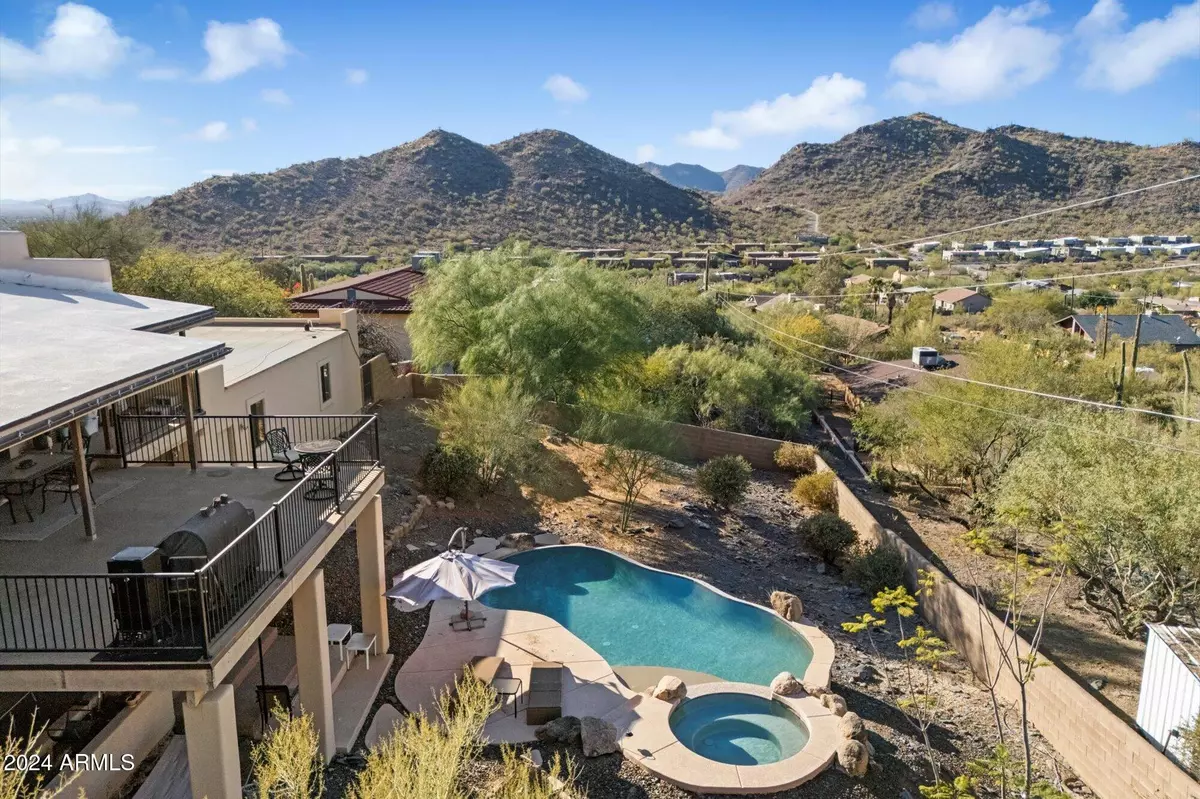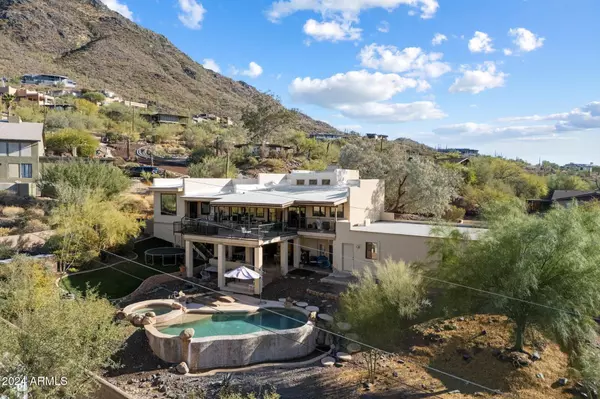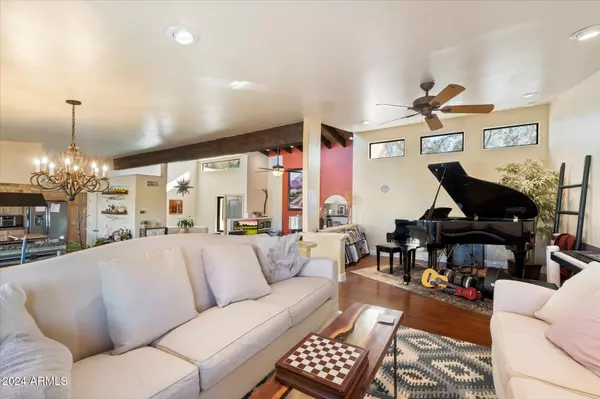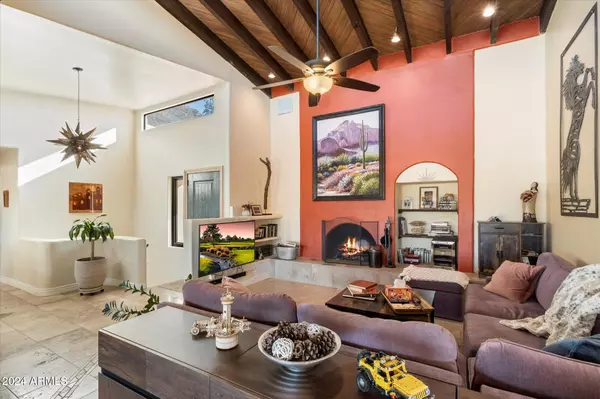4 Beds
3.5 Baths
3,105 SqFt
4 Beds
3.5 Baths
3,105 SqFt
Key Details
Property Type Single Family Home
Sub Type Single Family - Detached
Listing Status Active
Purchase Type For Sale
Square Footage 3,105 sqft
Price per Sqft $305
Subdivision Surrey Hills 2
MLS Listing ID 6787206
Bedrooms 4
HOA Y/N No
Originating Board Arizona Regional Multiple Listing Service (ARMLS)
Year Built 1991
Annual Tax Amount $1,792
Tax Year 2024
Lot Size 0.399 Acres
Acres 0.4
Property Description
Location
State AZ
County Maricopa
Community Surrey Hills 2
Direction North on Cave Creek Rd, East (right) on Carriage Drive, then left on Sunset, Right on Tally Ho - up the mountain to your new home on the left.
Rooms
Other Rooms Guest Qtrs-Sep Entrn, Great Room, Family Room
Basement Finished, Walk-Out Access
Den/Bedroom Plus 5
Separate Den/Office Y
Interior
Interior Features Breakfast Bar, Pantry, 3/4 Bath Master Bdrm, Double Vanity, Granite Counters
Heating Natural Gas
Cooling Refrigeration
Flooring Tile, Wood
Fireplaces Number 1 Fireplace
Fireplaces Type 1 Fireplace, Living Room
Fireplace Yes
Window Features Sunscreen(s),Dual Pane
SPA Heated,Private
Exterior
Parking Features Electric Door Opener
Garage Spaces 3.0
Garage Description 3.0
Fence Block, Wrought Iron
Pool Heated, Private
Amenities Available None
Roof Type Built-Up,Foam
Private Pool Yes
Building
Lot Description Sprinklers In Rear, Sprinklers In Front, Desert Back, Desert Front, Synthetic Grass Back, Auto Timer H2O Back
Story 2
Builder Name unknown
Sewer Septic Tank
Water City Water
New Construction No
Schools
Elementary Schools Black Mountain Elementary School
Middle Schools Sonoran Trails Middle School
High Schools Cactus Shadows High School
School District Cave Creek Unified District
Others
HOA Fee Include No Fees
Senior Community No
Tax ID 211-57-018
Ownership Fee Simple
Acceptable Financing Conventional
Horse Property N
Listing Terms Conventional

Copyright 2025 Arizona Regional Multiple Listing Service, Inc. All rights reserved.
Helping happy clients have their dream home!






