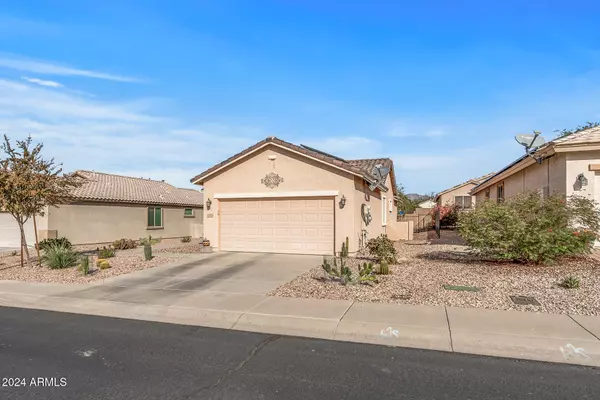2 Beds
1.75 Baths
1,386 SqFt
2 Beds
1.75 Baths
1,386 SqFt
Key Details
Property Type Single Family Home
Sub Type Single Family - Detached
Listing Status Active
Purchase Type For Sale
Square Footage 1,386 sqft
Price per Sqft $237
Subdivision Sundance Parcel 28B
MLS Listing ID 6790865
Style Ranch
Bedrooms 2
HOA Fees $326/qua
HOA Y/N Yes
Originating Board Arizona Regional Multiple Listing Service (ARMLS)
Year Built 2016
Annual Tax Amount $1,991
Tax Year 2024
Lot Size 6,050 Sqft
Acres 0.14
Property Description
The primary suite includes a spacious bath with dual sinks, a private toilet room, and a walk-in closet. Outside, the pergola-covered brick paver patio provides a comfortable space for relaxing or entertaining.
Additional features include an extended-length garage, fully paid CFD, and solar panels installed in 2021 (see Solar Addendum for details). This home combines style, functionality, and energy efficiency.
Location
State AZ
County Maricopa
Community Sundance Parcel 28B
Rooms
Other Rooms Great Room
Master Bedroom Not split
Den/Bedroom Plus 3
Separate Den/Office Y
Interior
Interior Features Eat-in Kitchen, Breakfast Bar, 9+ Flat Ceilings, Pantry, 3/4 Bath Master Bdrm, Double Vanity, High Speed Internet, Granite Counters
Heating Electric, Ceiling
Cooling Refrigeration, Ceiling Fan(s)
Flooring Carpet, Tile
Fireplaces Number No Fireplace
Fireplaces Type None
Fireplace No
Window Features Sunscreen(s),Dual Pane,ENERGY STAR Qualified Windows,Tinted Windows,Vinyl Frame
SPA None
Exterior
Exterior Feature Covered Patio(s), Patio
Parking Features Attch'd Gar Cabinets, Dir Entry frm Garage, Electric Door Opener, Extnded Lngth Garage
Garage Spaces 2.0
Garage Description 2.0
Fence Block, Wrought Iron
Pool None
Community Features Community Spa Htd, Community Spa, Community Pool Htd, Community Pool, Community Media Room, Golf, Tennis Court(s), Biking/Walking Path, Clubhouse, Fitness Center
Amenities Available Club, Membership Opt, Rental OK (See Rmks), Self Managed, VA Approved Prjct
Roof Type Tile
Private Pool No
Building
Lot Description Sprinklers In Rear, Sprinklers In Front, Gravel/Stone Front, Gravel/Stone Back, Auto Timer H2O Front, Auto Timer H2O Back
Story 1
Builder Name Meritage Homes
Sewer Public Sewer
Water City Water
Architectural Style Ranch
Structure Type Covered Patio(s),Patio
New Construction No
Schools
School District Buckeye Union High School District
Others
HOA Name Sundance Adult Villa
HOA Fee Include Maintenance Grounds
Senior Community Yes
Tax ID 504-58-250
Ownership Fee Simple
Acceptable Financing Conventional, FHA, VA Loan
Horse Property N
Listing Terms Conventional, FHA, VA Loan
Special Listing Condition Age Restricted (See Remarks)

Copyright 2025 Arizona Regional Multiple Listing Service, Inc. All rights reserved.
Helping happy clients have their dream home!






