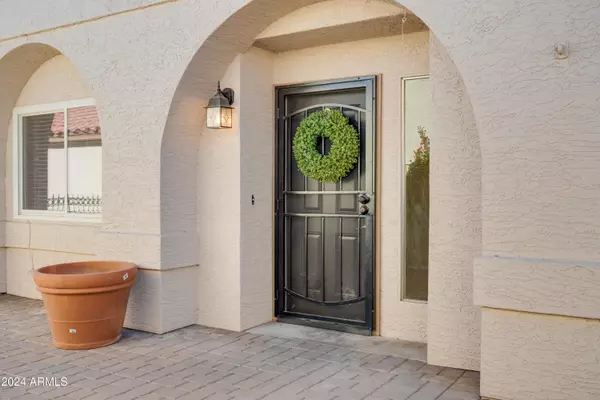3 Beds
2 Baths
1,328 SqFt
3 Beds
2 Baths
1,328 SqFt
Key Details
Property Type Single Family Home
Sub Type Single Family - Detached
Listing Status Active Under Contract
Purchase Type For Sale
Square Footage 1,328 sqft
Price per Sqft $312
Subdivision Silvergate 3
MLS Listing ID 6790145
Style Ranch
Bedrooms 3
HOA Fees $98/mo
HOA Y/N Yes
Originating Board Arizona Regional Multiple Listing Service (ARMLS)
Year Built 1984
Annual Tax Amount $1,554
Tax Year 2024
Lot Size 4,830 Sqft
Acres 0.11
Property Description
Inside, you'll find a warm and welcoming space, freshly painted throughout and move-in ready. The cozy family room features a lovely fireplace, while the brand-new kitchen appliances make cooking a breeze. Each bedroom has been thoughtfully updated with stylish vinyl plank flooring, new closet doors and ceiling fans, creating a comfortable retreat for everyone. The backyard and private courtyard offer a serene retreat, perfect for unwinding or hosting gatherings under the Arizona stars. With a covered patio for shade, a built-in BBQ area for outdoor cooking, and beautifully designed pavers adding style and functionality, this space is crafted for enjoying the best of Arizona living. Spend your weekends relaxing at the community pool and spa, with the added bonus of front yard maintenance included by the HOA for hassle-free living.
Enjoy access to the community pool and spa, while the HOA takes care of front yard maintenance, ensuring your home stays picture-perfect year-round. Plus, this home comes with a transferrable home warranty valid through October 2025, providing added peace of mind for the lucky new buyer!
With top-rated schools, fantastic dining options, and Chandler Fashion Mall just minutes away, this home offers the ideal location for every lifestyle. Don't miss the chance to make this beautiful property your own and experience the best of Chandler living.
Location
State AZ
County Maricopa
Community Silvergate 3
Direction N on Dobson- W on Knox Rd- S on El Dorado - W on Ironwood- N on Bullmoose Ct. to property on the left.
Rooms
Other Rooms Family Room
Den/Bedroom Plus 3
Separate Den/Office N
Interior
Interior Features Eat-in Kitchen, No Interior Steps, Vaulted Ceiling(s), Pantry, 3/4 Bath Master Bdrm, High Speed Internet
Heating Electric
Cooling Refrigeration, Programmable Thmstat, Ceiling Fan(s)
Flooring Laminate, Tile
Fireplaces Number 1 Fireplace
Fireplaces Type 1 Fireplace, Family Room
Fireplace Yes
Window Features Dual Pane,Low-E
SPA None
Laundry WshrDry HookUp Only
Exterior
Exterior Feature Covered Patio(s), Private Yard, Built-in Barbecue
Garage Spaces 2.0
Garage Description 2.0
Fence Block
Pool None
Community Features Community Spa Htd, Community Spa, Community Pool Htd, Community Pool, Biking/Walking Path
Amenities Available Management
Roof Type Tile
Private Pool No
Building
Lot Description Desert Back, Desert Front, Cul-De-Sac
Story 1
Builder Name SILVERGATE HOMES
Sewer Public Sewer
Water City Water
Architectural Style Ranch
Structure Type Covered Patio(s),Private Yard,Built-in Barbecue
New Construction No
Others
HOA Name Silvergate III
HOA Fee Include Maintenance Grounds,Front Yard Maint
Senior Community No
Tax ID 302-80-352
Ownership Fee Simple
Acceptable Financing Conventional, FHA, VA Loan
Horse Property N
Listing Terms Conventional, FHA, VA Loan
Special Listing Condition Owner/Agent

Copyright 2025 Arizona Regional Multiple Listing Service, Inc. All rights reserved.
Helping happy clients have their dream home!






