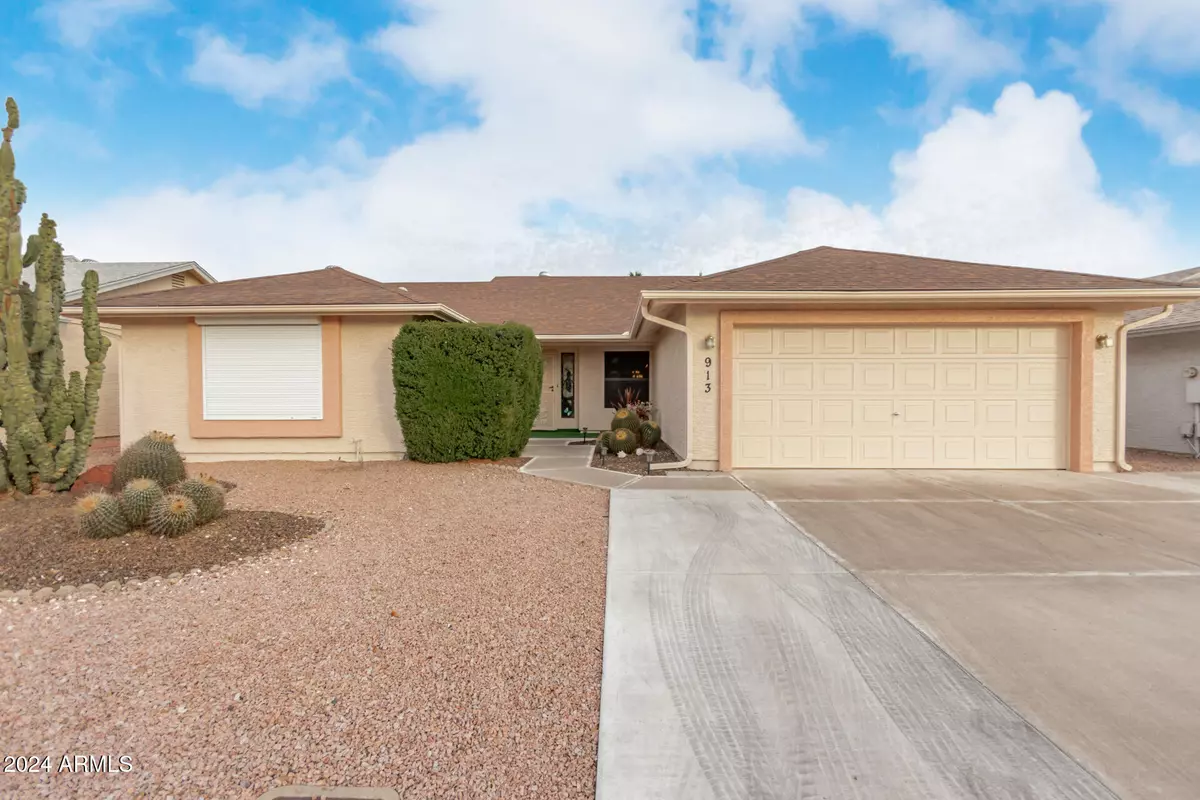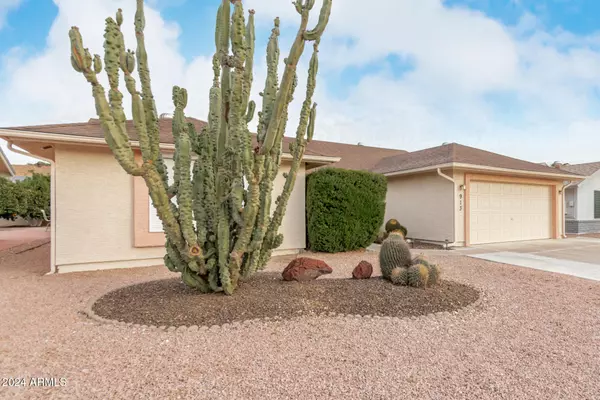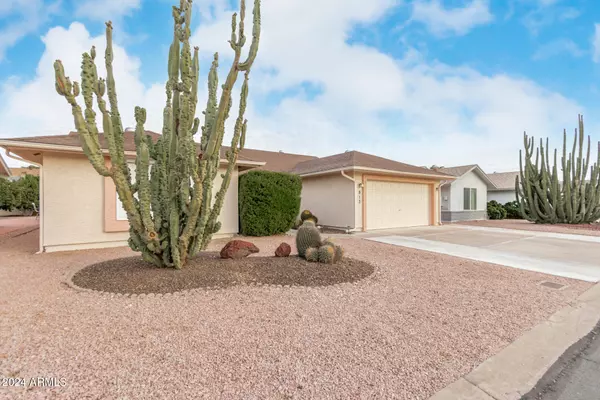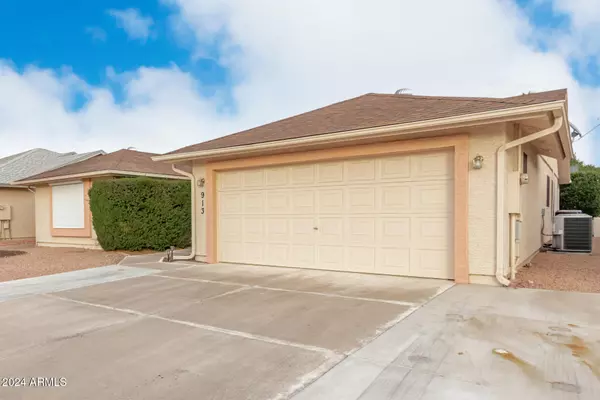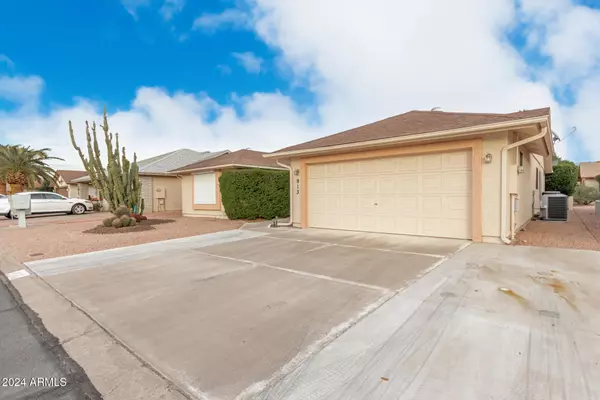
2 Beds
2 Baths
1,689 SqFt
2 Beds
2 Baths
1,689 SqFt
Key Details
Property Type Single Family Home
Sub Type Single Family - Detached
Listing Status Active
Purchase Type For Sale
Square Footage 1,689 sqft
Price per Sqft $233
Subdivision Fountain Of The Sun Parcel 6
MLS Listing ID 6789399
Style Ranch
Bedrooms 2
HOA Fees $1,446/ann
HOA Y/N Yes
Originating Board Arizona Regional Multiple Listing Service (ARMLS)
Year Built 1985
Annual Tax Amount $2,002
Tax Year 2024
Lot Size 6,656 Sqft
Acres 0.15
Property Description
Location
State AZ
County Maricopa
Community Fountain Of The Sun Parcel 6
Direction Head north on S Sossaman Rd, Turn right onto E Pueblo Ave, Turn right onto S 78th Pl, Turn right onto E Ebola Ave, E Ebola Ave becomes S 78th St. The property will be on the left.
Rooms
Other Rooms Great Room, Family Room
Den/Bedroom Plus 2
Separate Den/Office N
Interior
Interior Features Breakfast Bar, No Interior Steps, Pantry, 3/4 Bath Master Bdrm, Double Vanity, High Speed Internet
Heating Electric
Cooling Refrigeration, Ceiling Fan(s)
Flooring Carpet, Tile
Fireplaces Number No Fireplace
Fireplaces Type None
Fireplace No
Window Features Sunscreen(s)
SPA None
Laundry WshrDry HookUp Only
Exterior
Exterior Feature Covered Patio(s), Patio, Private Yard
Parking Features Attch'd Gar Cabinets, Dir Entry frm Garage, Electric Door Opener, Extnded Lngth Garage
Garage Spaces 2.0
Garage Description 2.0
Fence None
Pool None
Community Features Gated Community, Pickleball Court(s), Community Spa Htd, Community Spa, Community Pool Htd, Community Pool, Guarded Entry, Golf, Tennis Court(s), Biking/Walking Path, Clubhouse, Fitness Center
Amenities Available Management
Roof Type Composition
Private Pool No
Building
Lot Description Sprinklers In Rear, Desert Front, Gravel/Stone Front, Gravel/Stone Back, Auto Timer H2O Back
Story 1
Builder Name UDC Homes
Sewer Public Sewer
Water City Water
Architectural Style Ranch
Structure Type Covered Patio(s),Patio,Private Yard
New Construction No
Others
HOA Name FOSA
HOA Fee Include Maintenance Grounds,Street Maint
Senior Community Yes
Tax ID 218-67-212
Ownership Fee Simple
Acceptable Financing Conventional, FHA, VA Loan
Horse Property N
Listing Terms Conventional, FHA, VA Loan
Special Listing Condition Age Restricted (See Remarks)

Copyright 2024 Arizona Regional Multiple Listing Service, Inc. All rights reserved.

Helping happy clients have their dream home!

