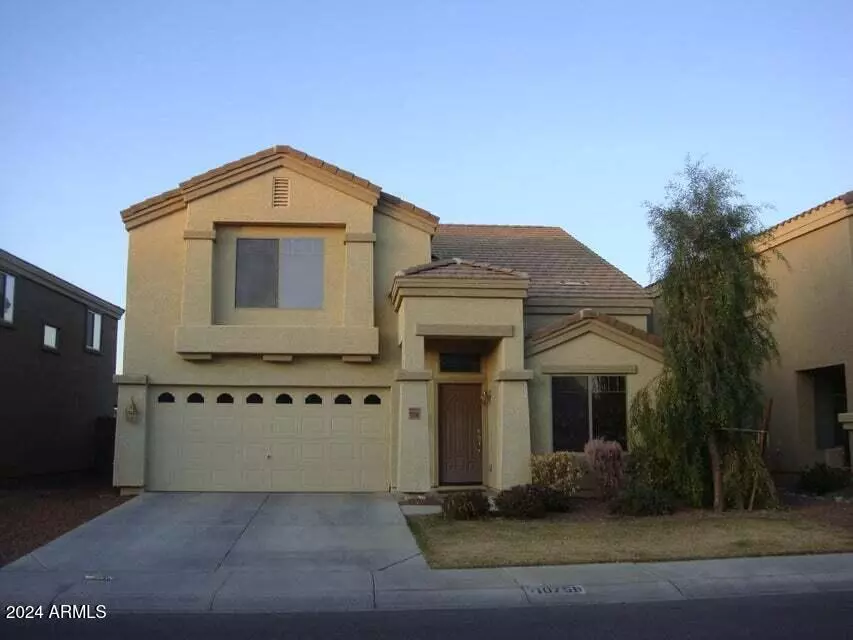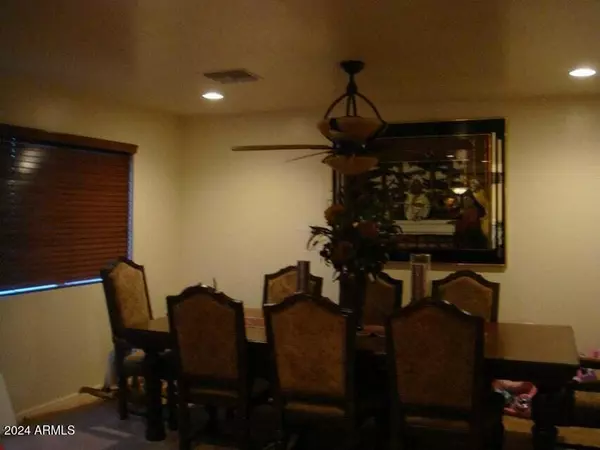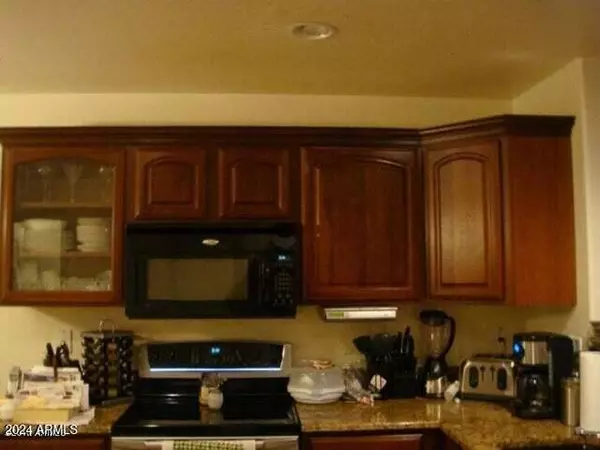
3 Beds
2.5 Baths
2,178 SqFt
3 Beds
2.5 Baths
2,178 SqFt
Key Details
Property Type Single Family Home
Sub Type Single Family - Detached
Listing Status Active
Purchase Type For Sale
Square Footage 2,178 sqft
Price per Sqft $172
Subdivision Camelback Ranch Unit 3 Amd Mcr 831-32
MLS Listing ID 6788466
Bedrooms 3
HOA Fees $65/mo
HOA Y/N Yes
Originating Board Arizona Regional Multiple Listing Service (ARMLS)
Year Built 2007
Annual Tax Amount $1,803
Tax Year 2023
Lot Size 7,880 Sqft
Acres 0.18
Property Description
Location
State AZ
County Maricopa
Community Camelback Ranch Unit 3 Amd Mcr 831-32
Direction 107TH AVE & CAMELBACK ROAD Directions: SOUTH ON 107TH AVE...WEST ON HIGHLAND AVE...SOUTH ON 107TH DRIVE...WEST ON TAFT TO PROPERTY.
Rooms
Other Rooms Loft, Family Room
Master Bedroom Upstairs
Den/Bedroom Plus 5
Separate Den/Office Y
Interior
Interior Features Upstairs, Eat-in Kitchen, Breakfast Bar, Vaulted Ceiling(s), Kitchen Island, Full Bth Master Bdrm, Separate Shwr & Tub, High Speed Internet, Granite Counters
Heating Electric
Cooling Refrigeration, Ceiling Fan(s)
Fireplaces Number No Fireplace
Fireplaces Type None
Fireplace No
SPA None
Laundry WshrDry HookUp Only
Exterior
Exterior Feature Covered Patio(s), Patio
Garage Spaces 2.0
Garage Description 2.0
Fence Block
Pool None
Community Features Near Bus Stop
Amenities Available Other
Roof Type Tile
Private Pool No
Building
Lot Description Sprinklers In Rear, Sprinklers In Front, Desert Front, Grass Back
Story 2
Builder Name DR Horton
Sewer Public Sewer
Water City Water
Structure Type Covered Patio(s),Patio
New Construction No
Schools
Elementary Schools Copper King Elementary
Middle Schools Copper King Elementary
High Schools Westview High School
School District Tolleson Union High School District
Others
HOA Name Camelback Ranch
HOA Fee Include Maintenance Grounds
Senior Community No
Tax ID 102-72-190
Ownership Fee Simple
Acceptable Financing Conventional, FHA, VA Loan
Horse Property N
Listing Terms Conventional, FHA, VA Loan

Copyright 2024 Arizona Regional Multiple Listing Service, Inc. All rights reserved.

Helping happy clients have their dream home!






