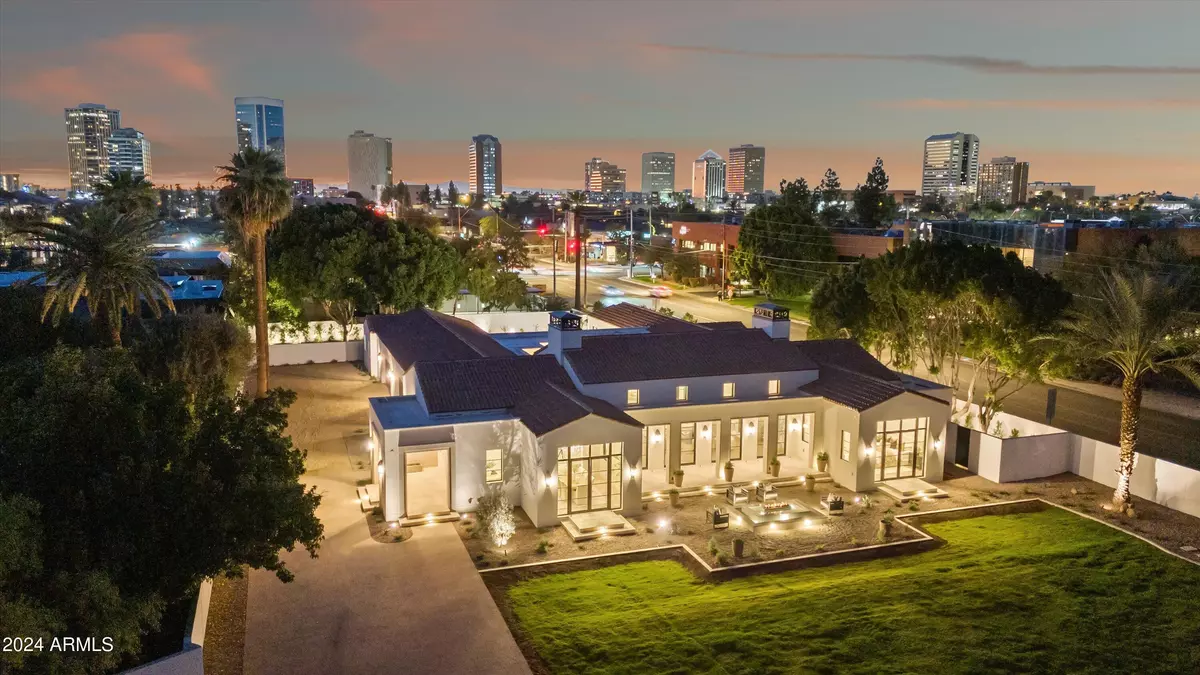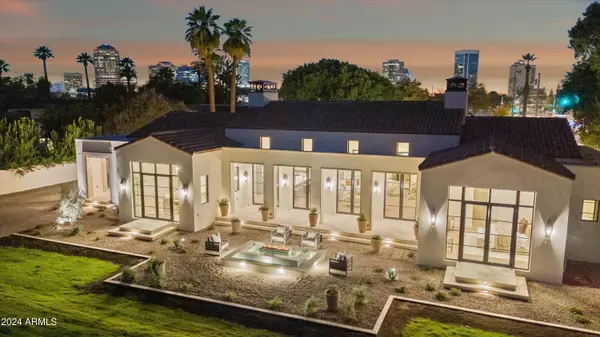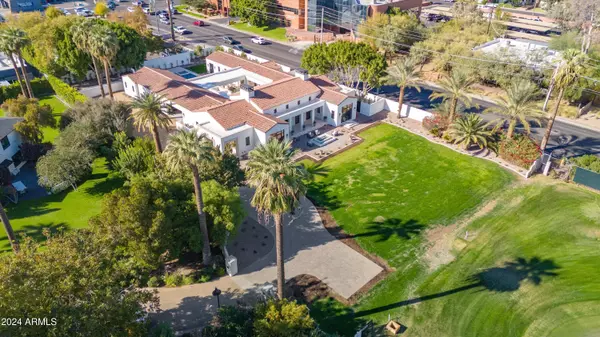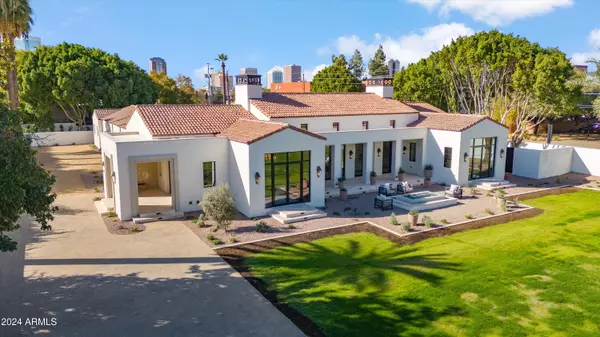
5 Beds
5.5 Baths
5,777 SqFt
5 Beds
5.5 Baths
5,777 SqFt
OPEN HOUSE
Sat Dec 21, 12:00pm - 2:00pm
Key Details
Property Type Single Family Home
Sub Type Single Family - Detached
Listing Status Active
Purchase Type For Sale
Square Footage 5,777 sqft
Price per Sqft $1,034
Subdivision Country Club Place
MLS Listing ID 6786539
Style Santa Barbara/Tuscan
Bedrooms 5
HOA Fees $699/ann
HOA Y/N Yes
Originating Board Arizona Regional Multiple Listing Service (ARMLS)
Year Built 2024
Annual Tax Amount $9,023
Tax Year 2024
Lot Size 0.643 Acres
Acres 0.64
Property Description
thoughtfully crafted corner offers a peaceful retreat, transforming the property into a serene sanctuary. Situated in a tranquil, sought-after location on the 14th green of the prestigious Phoenix Country Club, the 0.64 acre estate offers unobstructed views down the entire parkland-style course. The home comprises 5,777 livable square feet and 8,713 sf under roof and includes a 4-plus car, 1,515 sf garage and separate Casita. Discover something truly special.
Location
State AZ
County Maricopa
Community Country Club Place
Direction From 7th Street just North of Thomas, enter the Phoenix Country Club; just past the guard station, turn Left/North to the Gate; once through the gate continue to end of lane to 160 Country Club Dr.
Rooms
Other Rooms Guest Qtrs-Sep Entrn, Great Room, Family Room
Master Bedroom Split
Den/Bedroom Plus 6
Separate Den/Office Y
Interior
Interior Features Wet Bar, Kitchen Island, Pantry, Double Vanity, Full Bth Master Bdrm, High Speed Internet, Smart Home, Granite Counters
Heating Electric, ENERGY STAR Qualified Equipment
Cooling Refrigeration, Ceiling Fan(s)
Flooring Tile, Wood
Fireplaces Type 3+ Fireplace, Exterior Fireplace, Fire Pit, Living Room, Gas
Fireplace Yes
Window Features Dual Pane,Low-E,Wood Frames
SPA Heated,Private
Exterior
Exterior Feature Covered Patio(s), Patio, Private Street(s), Private Yard, Storage, Built-in Barbecue, Separate Guest House
Parking Features Electric Door Opener, Extnded Lngth Garage, Over Height Garage, Side Vehicle Entry
Garage Spaces 4.0
Garage Description 4.0
Fence Block
Pool Play Pool, Heated, Private
Community Features Gated Community, Golf, Biking/Walking Path
Amenities Available Self Managed
Roof Type See Remarks,Tile
Private Pool Yes
Building
Lot Description Sprinklers In Rear, Sprinklers In Front, On Golf Course, Grass Front, Synthetic Grass Back, Auto Timer H2O Front, Auto Timer H2O Back
Story 1
Builder Name Boxwell
Sewer Public Sewer
Water City Water
Architectural Style Santa Barbara/Tuscan
Structure Type Covered Patio(s),Patio,Private Street(s),Private Yard,Storage,Built-in Barbecue, Separate Guest House
New Construction No
Schools
Elementary Schools Longview Elementary School
Middle Schools Osborn Middle School
High Schools North High School
School District Phoenix Union High School District
Others
HOA Name North Country Club
HOA Fee Include Street Maint
Senior Community No
Tax ID 118-20-040
Ownership Fee Simple
Acceptable Financing Conventional
Horse Property N
Listing Terms Conventional

Copyright 2024 Arizona Regional Multiple Listing Service, Inc. All rights reserved.

Helping happy clients have their dream home!






