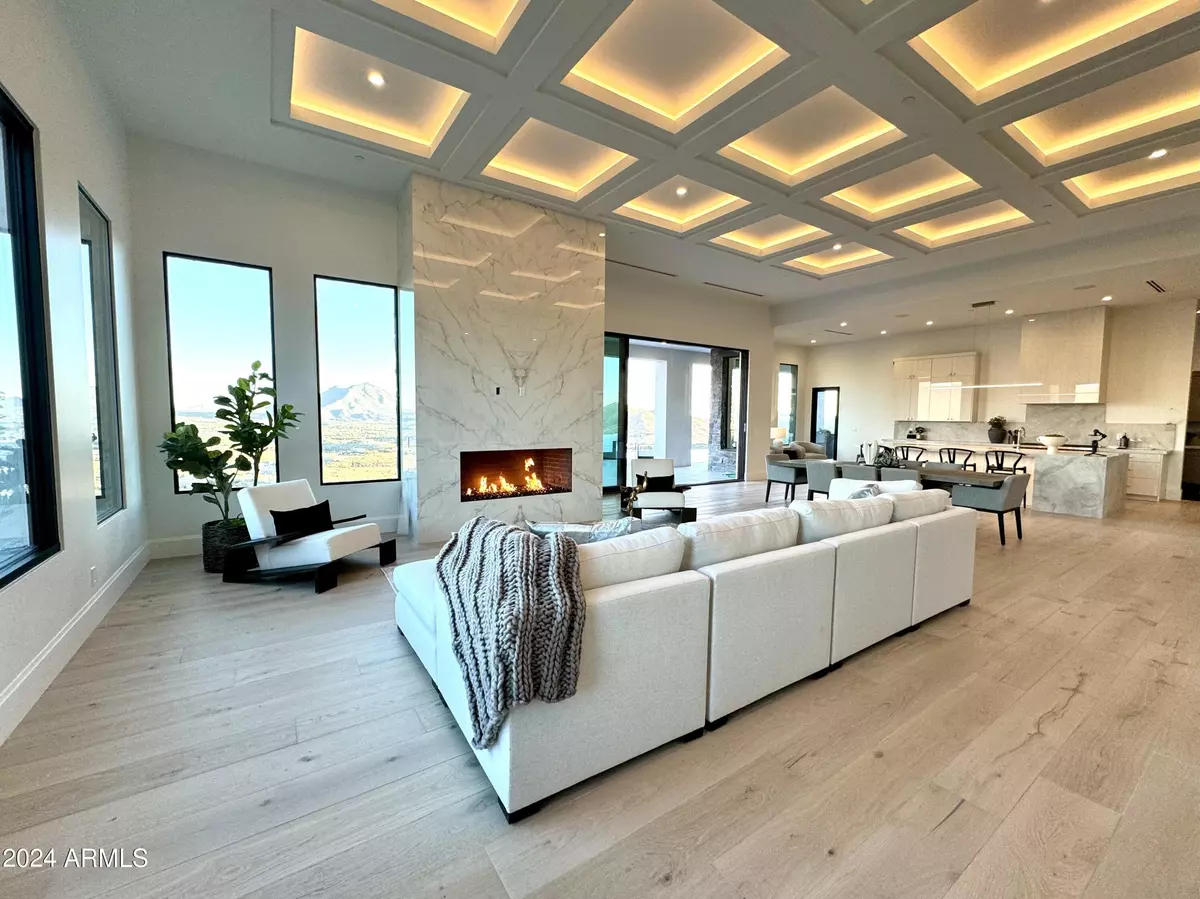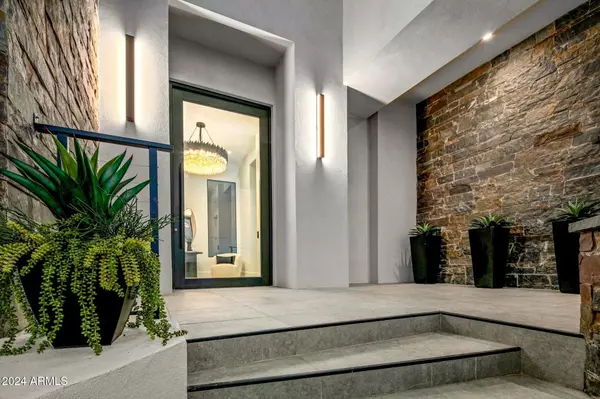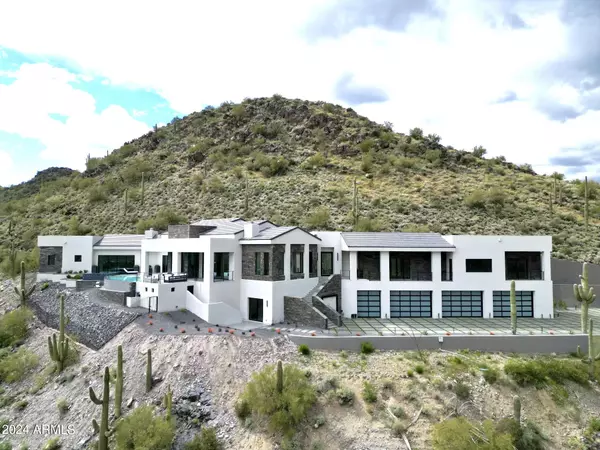5 Beds
5.5 Baths
8,682 SqFt
5 Beds
5.5 Baths
8,682 SqFt
Key Details
Property Type Single Family Home
Sub Type Single Family - Detached
Listing Status Active
Purchase Type For Sale
Square Footage 8,682 sqft
Price per Sqft $748
Subdivision Seven Sisters Estates
MLS Listing ID 6786462
Style Contemporary
Bedrooms 5
HOA Y/N No
Originating Board Arizona Regional Multiple Listing Service (ARMLS)
Year Built 2024
Annual Tax Amount $6,740
Tax Year 2024
Lot Size 4.375 Acres
Acres 4.38
Property Description
Nestled in the gated enclave of Seven Sisters Estates, this new construction is perched high in the Cave Creek hills, offering an unparalleled private sanctuary. Surrounded by lush Sonoran Desert and commanding views of the Valley, sunsets, and sparkling city lights, this 5-bedroom, 7-car garage estate redefines desert luxury living, with the main living spaces thoughtfully designed on one level.
Step into a world of elegance with a soaring great room, a chef's kitchen, and a dining area that opens seamlessly to a 270-degree view resort patio, perfect for entertaining or soaking in the breathtaking surroundings. The primary suite is a private retreat featuring a spa-inspired bath, a gym with steam room, and captivating views. Additional spaces include a dedicated office, an entertainer's bar, a hidden catering kitchen, and a guest wing with three en suite bedrooms.
The lower level offers even more for the ultimate lifestyle, with a sports-style bar, a wine room, billiards area, and a game room. The fifth bedroom is versatile and can transform into a home theater. The 7-car garage, equipped to accommodate lifts, and a sleek elevator add to the home's thoughtful design.
A serene interior courtyard is perfect for pets, morning meditation, or intimate evenings by the fire.
The exterior's striking stone and stucco blend harmoniously with the home's streamlined modern lines, while walls of glass bring the desert's beauty indoors. The interior palette, curated by renowned Renee Christina Interior Design, features neutral tones, oak flooring, exquisite stone accents, designer lighting, luxury WOLF/SUBZERO appliances, and bespoke cabinetry.
This exclusive property is the first of five custom homes by Diamond West in the coveted Seven Sisters Estates. Each home is situated on a 4+ acre site amidst pristine desert flora, stunning rock outcroppings, and iconic landmarks such as Elephant Butte, the Seven Sisters, and views extending to Camelback Mountain and the McDowell range.
Location
State AZ
County Maricopa
Community Seven Sisters Estates
Direction Use neighboring address for GPS dir: 40700 N 50th St. Cave Creek From CC Rd- Go north on Spur Cross, left (west) on Cahava Ranch Rd, Left on Rockaway, to 50th Street, L @ Seven Sisters Gate.
Rooms
Other Rooms Guest Qtrs-Sep Entrn, ExerciseSauna Room, BonusGame Room
Master Bedroom Split
Den/Bedroom Plus 7
Separate Den/Office Y
Interior
Interior Features 9+ Flat Ceilings, Elevator, Fire Sprinklers, Soft Water Loop, Wet Bar, Kitchen Island, Double Vanity, Full Bth Master Bdrm, Separate Shwr & Tub, High Speed Internet, Granite Counters
Heating Electric
Cooling Refrigeration, Ceiling Fan(s)
Flooring Tile, Wood
Fireplaces Type 3+ Fireplace, Fire Pit, Living Room, Master Bedroom, Gas
Fireplace Yes
Window Features Dual Pane,ENERGY STAR Qualified Windows,Low-E
SPA Heated,Private
Laundry WshrDry HookUp Only
Exterior
Exterior Feature Balcony, Covered Patio(s), Patio, Private Street(s), Private Yard, Built-in Barbecue
Parking Features Electric Door Opener, Over Height Garage, Temp Controlled
Garage Spaces 7.0
Garage Description 7.0
Fence Block, Wrought Iron
Pool Variable Speed Pump, Heated, Private
Landscape Description Irrigation Back, Irrigation Front
Community Features Gated Community
Utilities Available Propane
Amenities Available None
View Mountain(s)
Roof Type Tile,Foam
Private Pool Yes
Building
Lot Description Sprinklers In Rear, Sprinklers In Front, Desert Back, Desert Front, Auto Timer H2O Front, Auto Timer H2O Back, Irrigation Front, Irrigation Back
Story 2
Builder Name Diamond West
Sewer Septic in & Cnctd, Septic Tank
Water Pvt Water Company, Shared Well
Architectural Style Contemporary
Structure Type Balcony,Covered Patio(s),Patio,Private Street(s),Private Yard,Built-in Barbecue
New Construction No
Schools
Elementary Schools Black Mountain Elementary School
Middle Schools Sonoran Trails Middle School
High Schools Cactus Shadows High School
School District Cave Creek Unified District
Others
HOA Fee Include No Fees
Senior Community No
Tax ID 211-59-070-E
Ownership Fee Simple
Acceptable Financing Conventional
Horse Property N
Listing Terms Conventional

Copyright 2025 Arizona Regional Multiple Listing Service, Inc. All rights reserved.
Helping happy clients have their dream home!






