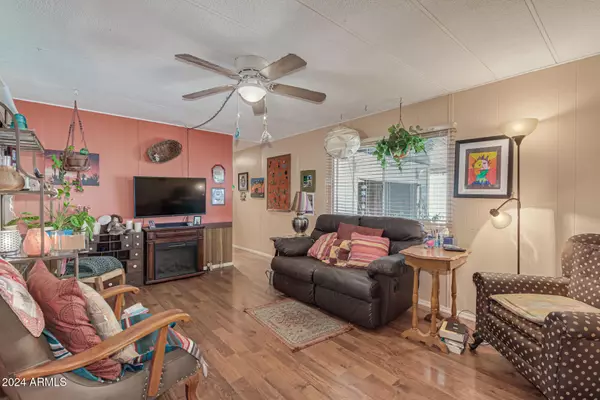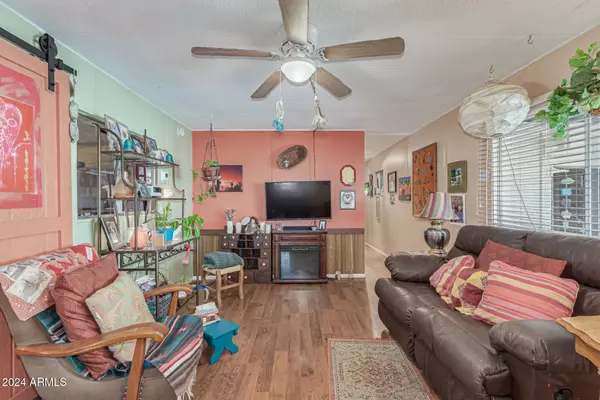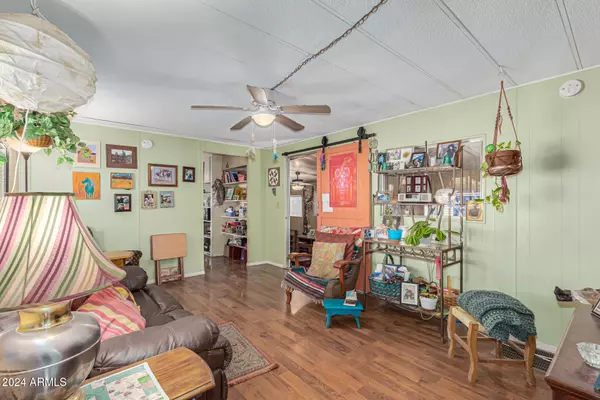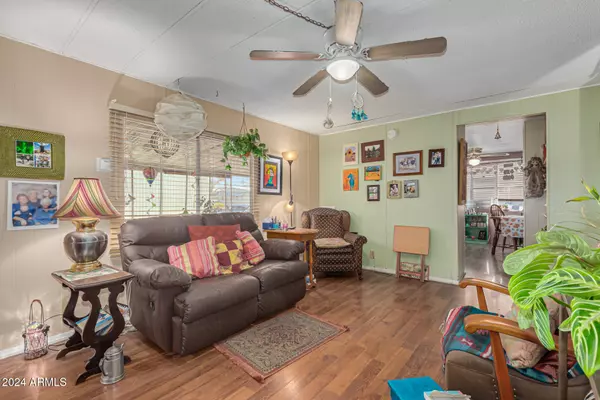2 Beds
1 Bath
720 SqFt
2 Beds
1 Bath
720 SqFt
OPEN HOUSE
Wed Jan 29, 10:00am - 3:00pm
Sat Feb 01, 10:00am - 3:00pm
Key Details
Property Type Mobile Home
Sub Type Mfg/Mobile Housing
Listing Status Active
Purchase Type For Sale
Square Footage 720 sqft
Price per Sqft $55
Subdivision Friendly Village Of Orangewood
MLS Listing ID 6785136
Style Ranch
Bedrooms 2
HOA Y/N No
Originating Board Arizona Regional Multiple Listing Service (ARMLS)
Land Lease Amount 943.0
Year Built 1971
Tax Year 2024
Property Description
Location
State AZ
County Maricopa
Community Friendly Village Of Orangewood
Direction Head east on W Union Hills Dr. The property will be on the left.
Rooms
Other Rooms Separate Workshop
Den/Bedroom Plus 2
Separate Den/Office N
Interior
Interior Features Eat-in Kitchen, No Interior Steps, Pantry, Full Bth Master Bdrm, High Speed Internet, Laminate Counters
Heating Natural Gas
Cooling Ceiling Fan(s), Refrigeration, Window/Wall Unit
Flooring Vinyl
Fireplaces Number No Fireplace
Fireplaces Type None
Fireplace No
SPA None
Exterior
Exterior Feature Screened in Patio(s), Storage
Carport Spaces 2
Fence None
Pool None
Community Features Gated Community, Community Spa Htd, Community Spa, Community Pool Htd, Community Pool, Near Bus Stop, Community Laundry, Coin-Op Laundry, Golf, Clubhouse, Fitness Center
Amenities Available None
Roof Type Composition
Accessibility Bath Grab Bars
Private Pool No
Building
Lot Description Gravel/Stone Front, Gravel/Stone Back
Story 1
Builder Name Unknown
Sewer Public Sewer
Water City Water
Architectural Style Ranch
Structure Type Screened in Patio(s),Storage
New Construction No
Schools
Elementary Schools Adult
Middle Schools Adult
High Schools Adult
School District Deer Valley Unified District
Others
HOA Fee Include No Fees
Senior Community Yes
Tax ID 209-15-001-A
Ownership Leasehold
Acceptable Financing Conventional
Horse Property N
Listing Terms Conventional
Special Listing Condition Age Restricted (See Remarks)

Copyright 2025 Arizona Regional Multiple Listing Service, Inc. All rights reserved.
Helping happy clients have their dream home!






