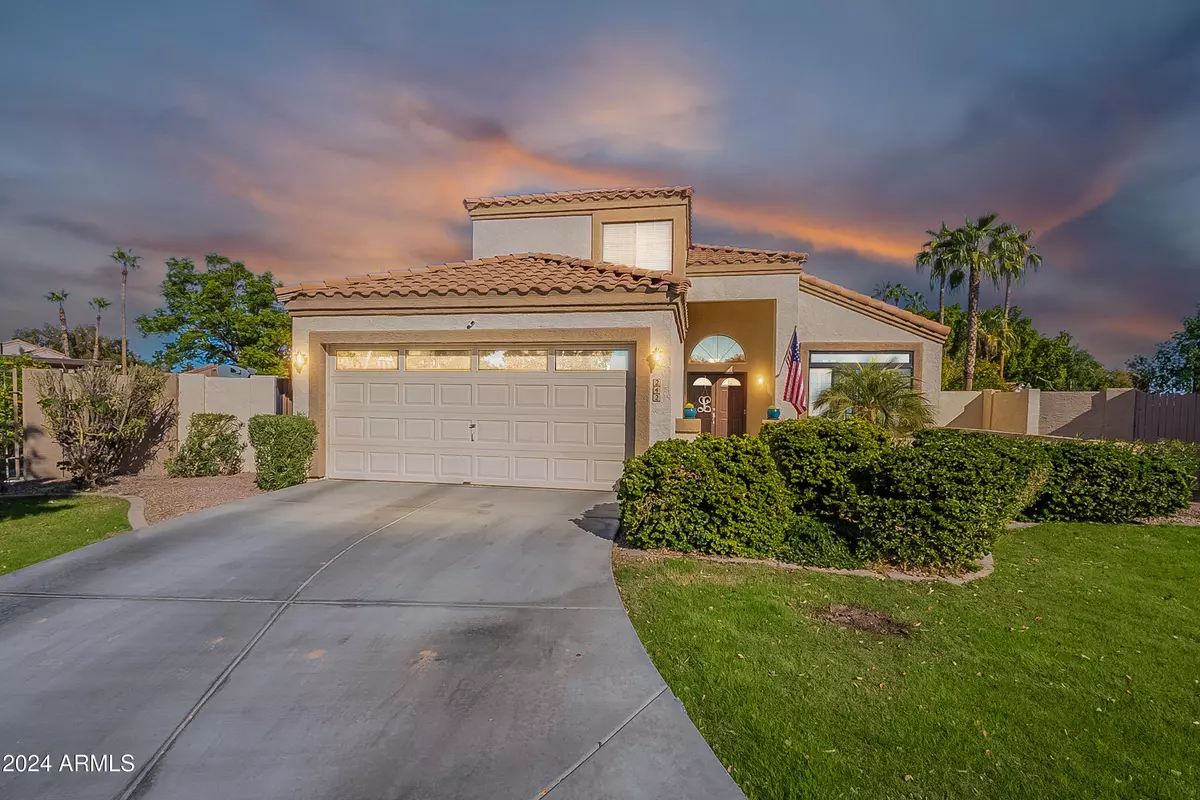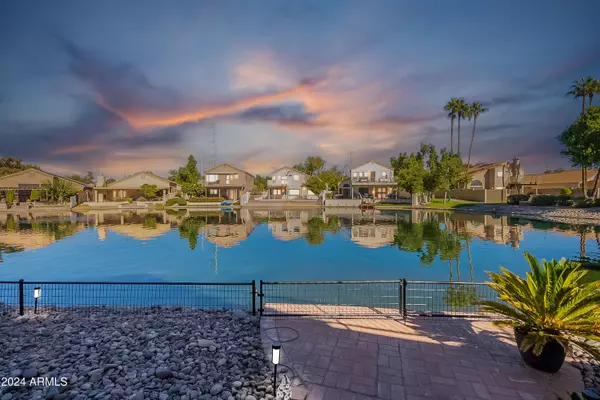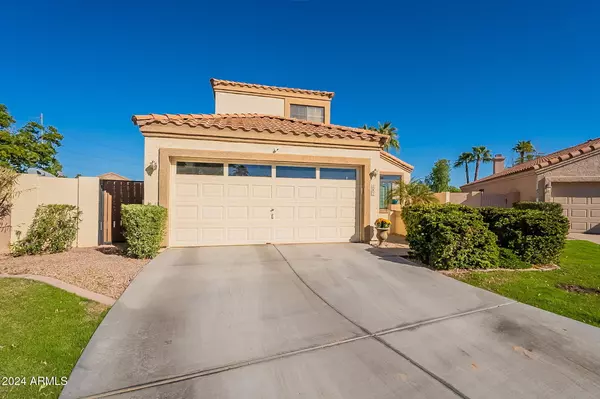
4 Beds
3 Baths
2,209 SqFt
4 Beds
3 Baths
2,209 SqFt
Key Details
Property Type Single Family Home
Sub Type Single Family - Detached
Listing Status Active
Purchase Type For Sale
Square Footage 2,209 sqft
Price per Sqft $301
Subdivision Stonebridge Lakes Manor Lot 1-123 Tr A-F
MLS Listing ID 6783173
Bedrooms 4
HOA Fees $940
HOA Y/N Yes
Originating Board Arizona Regional Multiple Listing Service (ARMLS)
Year Built 1989
Annual Tax Amount $2,545
Tax Year 2024
Lot Size 7,166 Sqft
Acres 0.16
Property Description
Cul-De-Sac home offers 4 Bdrs, 3 Bths, 2200+ sqft, Bright & Airy Living Spaces w/ large windows throughout highlighted by vaulted ceilings. An open-concept of the living & dining areas that flow seamlessly.
The Private Backyard Oasis backs up to the AMAZING LAKE!!! Complemented by the covered patio, lush landscaping, & plenty of space for outdoor dining, relaxation & entertaining.
Gourmet Kitchen w/ stainless steel appliances, granite countertops, & custom cabinetry.
Luxurious Primary Suite featuring a walk-in closet, spa-like retreat & simply walk out to a massive deck overlooking the LAKE
This home is just minutes from top-rated schools, parks, shopping, dining, & fun.
Location
State AZ
County Maricopa
Community Stonebridge Lakes Manor Lot 1-123 Tr A-F
Direction East on Elliot, North on Burk, West on Page, North on Ironwood, West on Stonebridge to Culdesac
Rooms
Other Rooms Family Room
Master Bedroom Upstairs
Den/Bedroom Plus 4
Separate Den/Office N
Interior
Interior Features Upstairs, Breakfast Bar, Vaulted Ceiling(s), Pantry, Double Vanity, Full Bth Master Bdrm, Separate Shwr & Tub, High Speed Internet, Granite Counters
Heating Electric
Cooling Refrigeration, Programmable Thmstat
Flooring Carpet, Laminate
Fireplaces Number 1 Fireplace
Fireplaces Type 1 Fireplace
Fireplace Yes
Window Features Dual Pane
SPA None
Exterior
Exterior Feature Balcony, Covered Patio(s)
Parking Features Dir Entry frm Garage, Electric Door Opener
Garage Spaces 2.0
Garage Description 2.0
Fence Block
Pool None
Landscape Description Irrigation Back
Community Features Community Spa, Community Pool, Playground
Amenities Available Management
Roof Type Tile
Private Pool No
Building
Lot Description Waterfront Lot, Sprinklers In Front, Desert Back, Desert Front, Cul-De-Sac, Irrigation Back
Story 2
Builder Name Unknown
Sewer Public Sewer
Water City Water
Structure Type Balcony,Covered Patio(s)
New Construction No
Schools
Elementary Schools Burk Elementary School
Middle Schools Gilbert Junior High School
High Schools Gilbert High School
School District Gilbert Unified District
Others
HOA Name Stonebridge Lakes
HOA Fee Include Maintenance Grounds,Front Yard Maint
Senior Community No
Tax ID 304-97-101
Ownership Fee Simple
Acceptable Financing Conventional, FHA, VA Loan
Horse Property N
Listing Terms Conventional, FHA, VA Loan

Copyright 2024 Arizona Regional Multiple Listing Service, Inc. All rights reserved.

Helping happy clients have their dream home!






