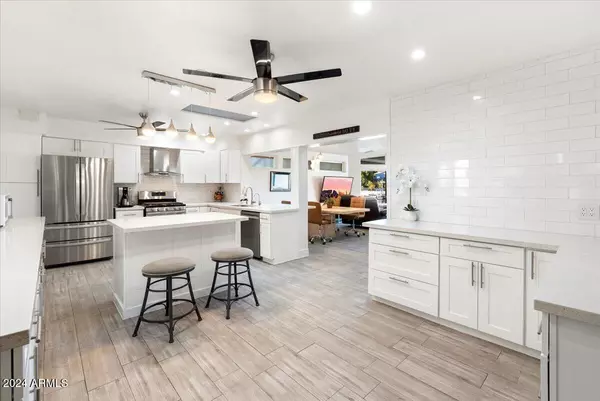
4 Beds
2 Baths
2,128 SqFt
4 Beds
2 Baths
2,128 SqFt
Key Details
Property Type Single Family Home
Sub Type Single Family - Detached
Listing Status Pending
Purchase Type For Rent
Square Footage 2,128 sqft
Subdivision Lakes Tract F2
MLS Listing ID 6782305
Style Spanish
Bedrooms 4
HOA Y/N Yes
Originating Board Arizona Regional Multiple Listing Service (ARMLS)
Year Built 1971
Lot Size 7,622 Sqft
Acres 0.18
Property Description
Location
State AZ
County Maricopa
Community Lakes Tract F2
Direction South on Lakeshore past 2 restaurants and Lakes Clubhouse. Drive over to 2 bridges to stop sign. Left/east on Southshore. Left/north (only direction) to end . Drive to lake. Granite driveway.
Rooms
Other Rooms Family Room
Den/Bedroom Plus 4
Separate Den/Office N
Interior
Interior Features 9+ Flat Ceilings, Roller Shields, Vaulted Ceiling(s), Pantry, Full Bth Master Bdrm, Tub with Jets, High Speed Internet, Granite Counters
Heating Electric
Cooling Programmable Thmstat, Refrigeration, Ceiling Fan(s)
Flooring Other
Fireplaces Number 1 Fireplace
Fireplaces Type 1 Fireplace, Gas
Furnishings Negotiable
Fireplace Yes
Laundry Dryer Included, In Garage, Washer Included
Exterior
Exterior Feature Patio
Parking Features Electric Door Opener, Dir Entry frm Garage, Attch'd Gar Cabinets
Garage Spaces 2.0
Garage Description 2.0
Fence Block, Wrought Iron, Wood
Pool None
Community Features Pickleball Court(s), Community Spa Htd, Community Spa, Community Pool Htd, Community Pool, Near Bus Stop, Lake Subdivision, Tennis Court(s), Racquetball, Playground, Clubhouse, Fitness Center
Roof Type Tile
Private Pool No
Building
Lot Description Gravel/Stone Front, Synthetic Grass Frnt, Synthetic Grass Back
Story 1
Builder Name Customized and Expanded
Sewer Sewer in & Cnctd, Public Sewer
Water City Water
Architectural Style Spanish
Structure Type Patio
New Construction No
Schools
Elementary Schools Rover Elementary School
Middle Schools Fees College Preparatory Middle School
High Schools Marcos De Niza High School
School District Tempe Union High School District
Others
Pets Allowed Yes
HOA Name The Lakes
Senior Community No
Tax ID 301-02-405
Horse Property N
Special Listing Condition Owner/Agent

Copyright 2024 Arizona Regional Multiple Listing Service, Inc. All rights reserved.

Helping happy clients have their dream home!






