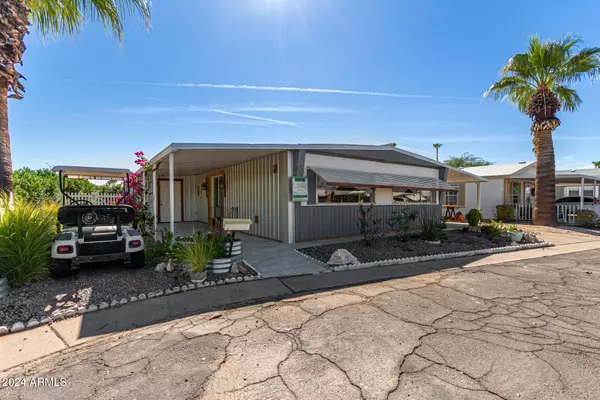
2 Beds
2 Baths
1,296 SqFt
2 Beds
2 Baths
1,296 SqFt
Key Details
Property Type Mobile Home
Sub Type Mfg/Mobile Housing
Listing Status Active
Purchase Type For Sale
Square Footage 1,296 sqft
Price per Sqft $62
Subdivision Highlands At Brentwood
MLS Listing ID 6775453
Bedrooms 2
HOA Y/N No
Originating Board Arizona Regional Multiple Listing Service (ARMLS)
Land Lease Amount 1144.0
Year Built 1972
Annual Tax Amount $102
Tax Year 2023
Property Description
Location
State AZ
County Maricopa
Community Highlands At Brentwood
Direction Heading north on S. Val Vista Dr. turn left at the Highlands at Brentwood Mobile home Park, turn left onto Lynn Dr. Go to Arroyo Dr. Home is straight ahead on the corner.
Rooms
Den/Bedroom Plus 2
Separate Den/Office N
Interior
Interior Features Kitchen Island, Pantry, 3/4 Bath Master Bdrm, Laminate Counters
Heating Electric
Cooling Refrigeration, Ceiling Fan(s)
Flooring Laminate
Fireplaces Number No Fireplace
Fireplaces Type None
Fireplace No
Window Features Vinyl Frame
SPA None
Exterior
Exterior Feature Patio, Storage
Carport Spaces 2
Fence Other
Pool None
Community Features Gated Community, Community Spa Htd, Community Pool Htd, Coin-Op Laundry, Golf, Clubhouse, Fitness Center
Roof Type Rolled/Hot Mop
Private Pool No
Building
Lot Description Sprinklers In Rear, Sprinklers In Front, Gravel/Stone Front, Gravel/Stone Back
Story 1
Builder Name Savoy
Sewer Public Sewer
Water City Water
Structure Type Patio,Storage
New Construction No
Schools
Elementary Schools Adult
Middle Schools Adult
High Schools Adult
Others
HOA Fee Include Sewer,Maintenance Grounds,Street Maint,Trash,Water
Senior Community Yes
Tax ID 140-21-004-A
Ownership Leasehold
Horse Property N
Special Listing Condition Age Restricted (See Remarks), N/A

Copyright 2024 Arizona Regional Multiple Listing Service, Inc. All rights reserved.

Helping happy clients have their dream home!






