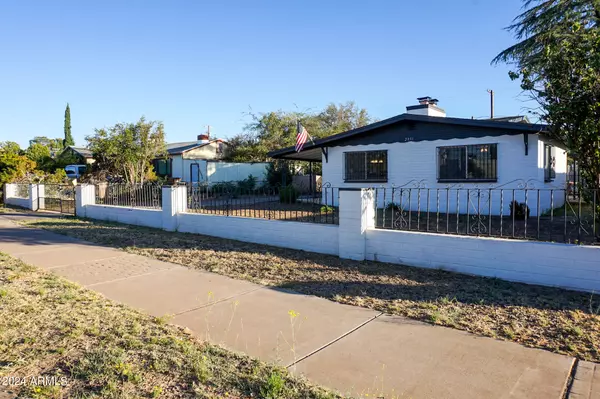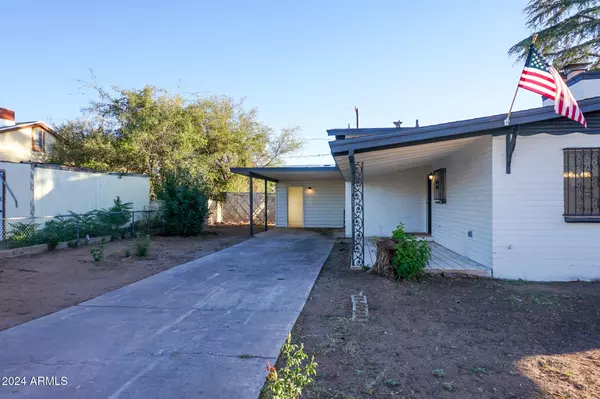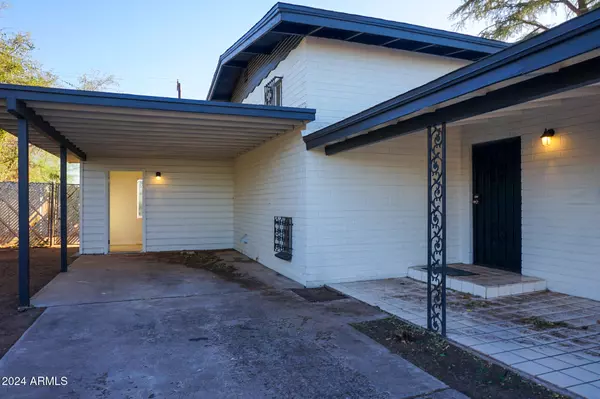5 Beds
2 Baths
1,985 SqFt
5 Beds
2 Baths
1,985 SqFt
Key Details
Property Type Single Family Home
Sub Type Single Family - Detached
Listing Status Active Under Contract
Purchase Type For Sale
Square Footage 1,985 sqft
Price per Sqft $135
Subdivision Foothills
MLS Listing ID 6774503
Bedrooms 5
HOA Y/N No
Originating Board Arizona Regional Multiple Listing Service (ARMLS)
Year Built 1961
Annual Tax Amount $824
Tax Year 2023
Lot Size 10,643 Sqft
Acres 0.24
Property Sub-Type Single Family - Detached
Property Description
Location
State AZ
County Cochise
Community Foothills
Direction On South side of 11th street in between San Antonio and Washington
Rooms
Den/Bedroom Plus 6
Separate Den/Office Y
Interior
Interior Features High Speed Internet
Heating Natural Gas
Cooling Refrigeration
Fireplaces Number 1 Fireplace
Fireplaces Type 1 Fireplace
Fireplace Yes
SPA None
Laundry See Remarks, Wshr/Dry HookUp Only
Exterior
Exterior Feature Covered Patio(s)
Parking Features RV Gate, RV Access/Parking, Gated
Carport Spaces 1
Fence Block, Chain Link, Wrought Iron
Pool Lap, Private
Amenities Available None
Roof Type Composition
Private Pool Yes
Building
Story 3
Builder Name unknown
Sewer Public Sewer
Water City Water
Structure Type Covered Patio(s)
New Construction No
Schools
Elementary Schools Stevenson Elementary School
Middle Schools Paul H Huber Jr High School
High Schools Douglas High School
School District Douglas Unified District
Others
HOA Fee Include No Fees
Senior Community No
Tax ID 409-18-060
Ownership Fee Simple
Acceptable Financing Conventional, 1031 Exchange, FHA, VA Loan
Horse Property N
Listing Terms Conventional, 1031 Exchange, FHA, VA Loan

Copyright 2025 Arizona Regional Multiple Listing Service, Inc. All rights reserved.
Helping happy clients have their dream home!






