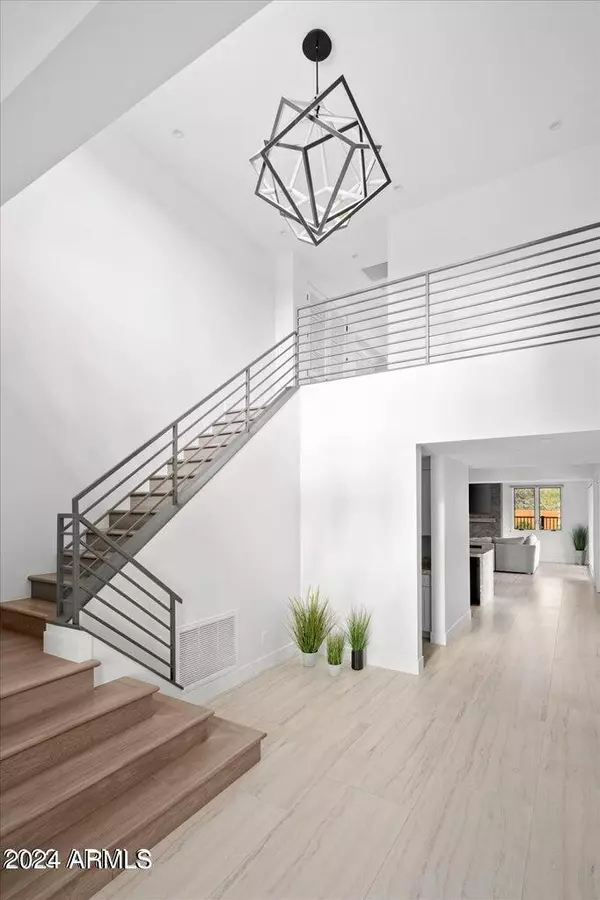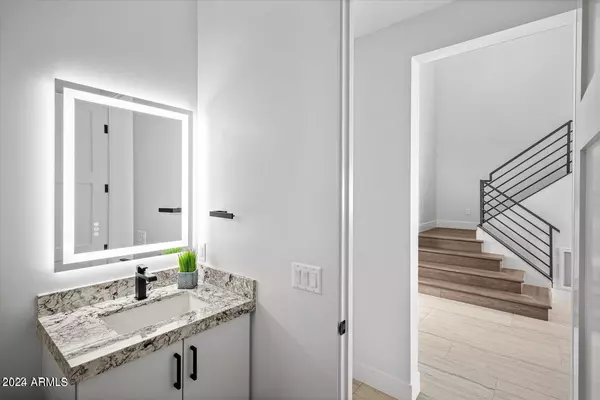
7 Beds
5 Baths
4,630 SqFt
7 Beds
5 Baths
4,630 SqFt
Key Details
Property Type Single Family Home
Sub Type Single Family - Detached
Listing Status Active
Purchase Type For Sale
Square Footage 4,630 sqft
Price per Sqft $1,003
Subdivision Bradley Homesites
MLS Listing ID 6770446
Style Contemporary
Bedrooms 7
HOA Y/N No
Originating Board Arizona Regional Multiple Listing Service (ARMLS)
Year Built 2023
Annual Tax Amount $1,228
Tax Year 2022
Lot Size 10,025 Sqft
Acres 0.23
Property Description
Step into luxury living with this exquisite 7-bedroom, 5-bathroom home, perfectly situated in the heart of Sedona with NO HOA! Boasting a modern design, this property is a true entertainer's dream, offering the perfect blend of sophistication and comfort.
As you enter through the grand foyer, you'll be greeted by a spacious open-concept great room and kitchen, creating a seamless flow for social gatherings. The split floor plan ensures privacy, with the primary bedroom boasting a luxurious walk-in shower, deluxe soaking tub and also features a spacious walk-in closet. The primary also has direct access to the pool area.
Location
State AZ
County Coconino
Community Bradley Homesites
Direction From 89A go south on Brewer Rd. Turn left onto Roadrunner Lane. Property on left side. No sign on property.
Rooms
Other Rooms Media Room, Family Room
Master Bedroom Split
Den/Bedroom Plus 7
Separate Den/Office N
Interior
Interior Features Master Downstairs, Eat-in Kitchen, 9+ Flat Ceilings, Furnished(See Rmrks), Fire Sprinklers, Wet Bar, Kitchen Island, Pantry, Double Vanity, Full Bth Master Bdrm, Separate Shwr & Tub, High Speed Internet, Granite Counters
Heating Natural Gas, ENERGY STAR Qualified Equipment
Cooling Refrigeration, Ceiling Fan(s)
Flooring Tile, Wood
Fireplaces Number 1 Fireplace
Fireplaces Type 1 Fireplace, Fire Pit, Family Room, Living Room, Gas
Fireplace Yes
Window Features Dual Pane,ENERGY STAR Qualified Windows
SPA Heated,Private
Laundry WshrDry HookUp Only
Exterior
Exterior Feature Balcony, Covered Patio(s), Patio, Storage, Built-in Barbecue
Parking Features Tandem, RV Garage
Garage Spaces 3.0
Garage Description 3.0
Fence Block, Wood
Pool Variable Speed Pump, Fenced, Private
Utilities Available Other (See Remarks)
Amenities Available None
View Mountain(s)
Roof Type Metal
Private Pool Yes
Building
Lot Description Desert Front, Gravel/Stone Back, Synthetic Grass Back
Story 2
Builder Name Bar-J Builders, Inc.
Sewer Public Sewer
Water City Water
Architectural Style Contemporary
Structure Type Balcony,Covered Patio(s),Patio,Storage,Built-in Barbecue
New Construction No
Schools
Elementary Schools Red Rock Elementary School
Middle Schools Red Rock Elementary School
High Schools Red Rock Elementary School
School District Sedona-Oak Creek Joint Unified District
Others
HOA Fee Include No Fees
Senior Community No
Tax ID 401-26-040
Ownership Fee Simple
Acceptable Financing Conventional, VA Loan
Horse Property N
Listing Terms Conventional, VA Loan

Copyright 2024 Arizona Regional Multiple Listing Service, Inc. All rights reserved.

Helping happy clients have their dream home!






