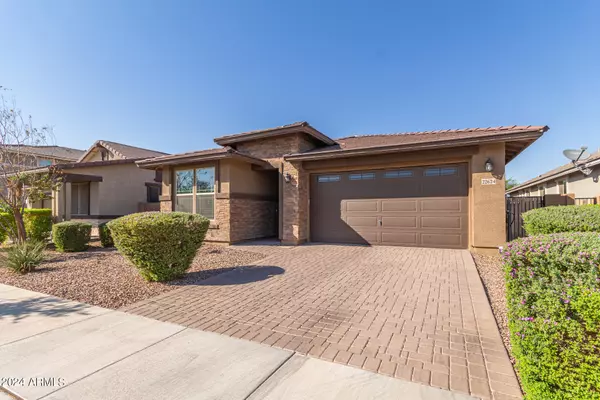
4 Beds
3 Baths
2,031 SqFt
4 Beds
3 Baths
2,031 SqFt
Key Details
Property Type Single Family Home
Sub Type Single Family - Detached
Listing Status Active
Purchase Type For Sale
Square Footage 2,031 sqft
Price per Sqft $272
Subdivision Spur Cross Phase 2 Parcel 5
MLS Listing ID 6758944
Bedrooms 4
HOA Fees $110/mo
HOA Y/N Yes
Originating Board Arizona Regional Multiple Listing Service (ARMLS)
Year Built 2020
Annual Tax Amount $2,027
Tax Year 2023
Lot Size 5,750 Sqft
Acres 0.13
Property Description
The bathrooms all have marble countertops and white cabinets. The master bedroom has 2 separate walk-in closets, a master bath with... double sinks and a large walk-in shower.
Elegant lighting, hardware, fans, plantation shutters and wood blinds are found t/o this home.
For your convenience, an R/O system and water softener are already in place. Low maintenance living in the backyard with covered patio, pavers, and a large turf area to enhance the outdoor entertainment.
This is a unique neighborhood that features many winding paths for walks and bike rides, a community pool for your enjoyment, ramadas throughout, a basketball court and so much more. Put this home on your list to see!
Location
State AZ
County Maricopa
Community Spur Cross Phase 2 Parcel 5
Direction North on Signal Butte / East on Spur Cross Road
Rooms
Master Bedroom Split
Den/Bedroom Plus 5
Separate Den/Office Y
Interior
Interior Features No Interior Steps, Kitchen Island, 3/4 Bath Master Bdrm, Double Vanity
Heating Electric
Cooling Refrigeration
Flooring Carpet, Tile
Fireplaces Number No Fireplace
Fireplaces Type None
Fireplace No
SPA None
Exterior
Exterior Feature Covered Patio(s)
Parking Features Electric Door Opener
Garage Spaces 2.0
Garage Description 2.0
Fence Block
Pool None
Community Features Community Pool, Playground, Biking/Walking Path
Amenities Available Management
Roof Type Tile
Private Pool No
Building
Lot Description Gravel/Stone Front, Synthetic Grass Back
Story 1
Builder Name Richmond American
Sewer Public Sewer
Water City Water
Structure Type Covered Patio(s)
New Construction No
Schools
Elementary Schools Katherine Mecham Barney Elementary
Middle Schools Queen Creek Middle School
High Schools Queen Creek High School
School District Queen Creek Unified District
Others
HOA Name Spur Cross HOA
HOA Fee Include Maintenance Grounds
Senior Community No
Tax ID 314-13-575
Ownership Fee Simple
Acceptable Financing Conventional, FHA, VA Loan
Horse Property N
Listing Terms Conventional, FHA, VA Loan

Copyright 2024 Arizona Regional Multiple Listing Service, Inc. All rights reserved.

Helping happy clients have their dream home!






