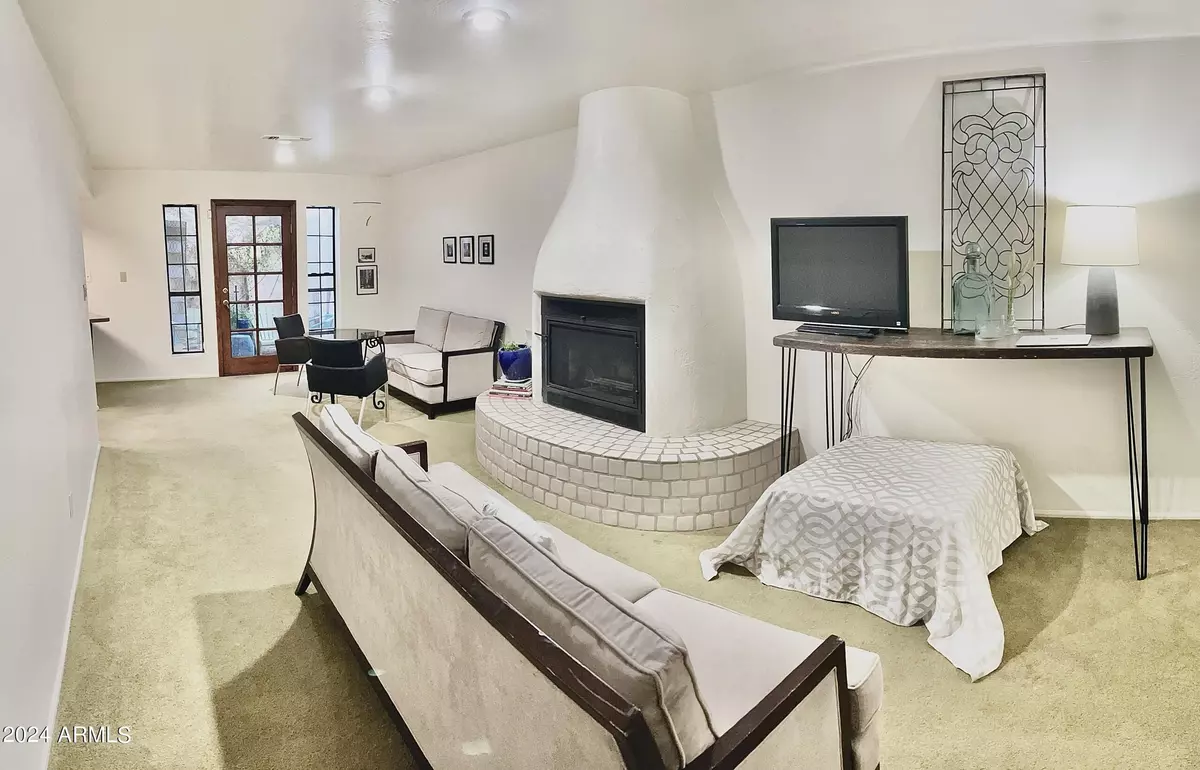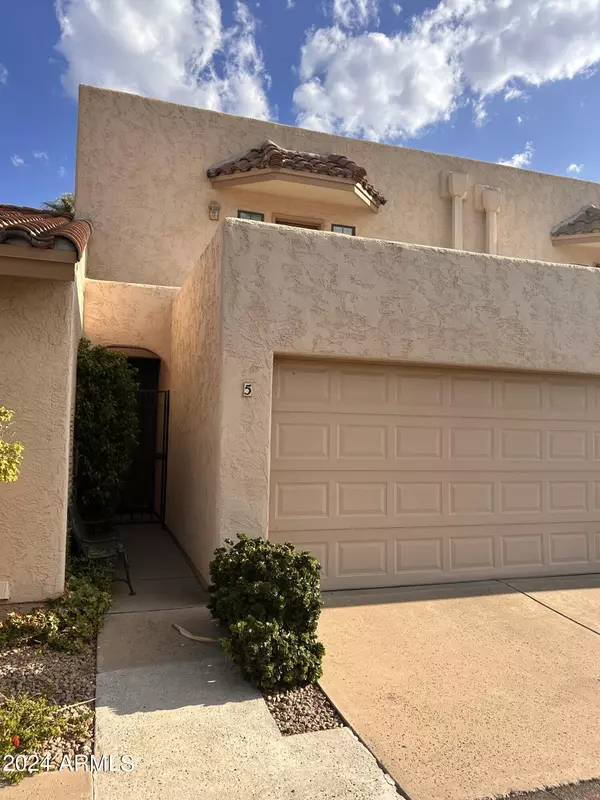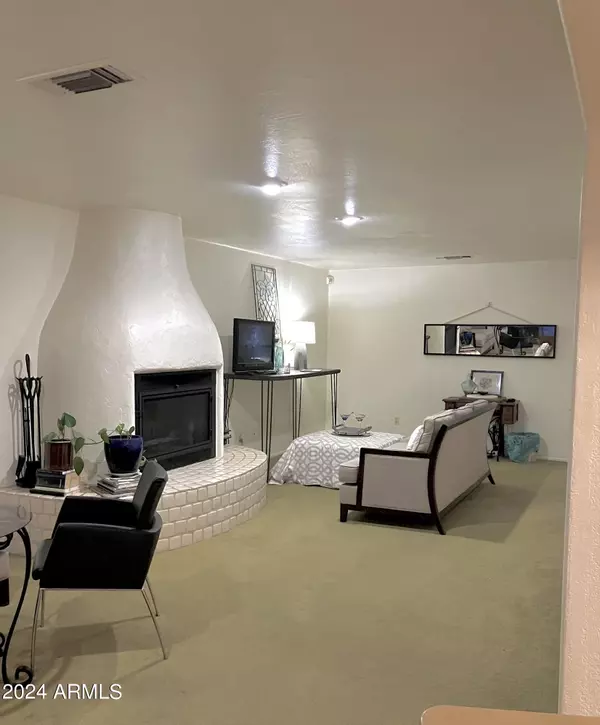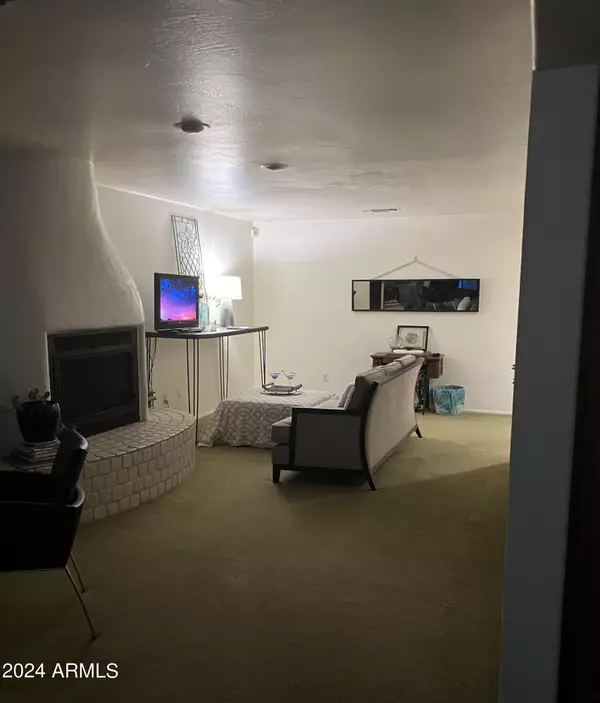2 Beds
3 Baths
1,468 SqFt
2 Beds
3 Baths
1,468 SqFt
Key Details
Property Type Townhouse
Sub Type Townhouse
Listing Status Active
Purchase Type For Sale
Square Footage 1,468 sqft
Price per Sqft $265
Subdivision Sentri Management Eighty-Five Forty North Central Condos Amd Ut 1-31
MLS Listing ID 6748954
Style Spanish
Bedrooms 2
HOA Fees $225/mo
HOA Y/N Yes
Originating Board Arizona Regional Multiple Listing Service (ARMLS)
Year Built 1984
Annual Tax Amount $1,664
Tax Year 2023
Lot Size 1,268 Sqft
Acres 0.03
Property Description
The main floor is a spacious living area with the original fireplace, a powder room with a large storage closet, a coat closet in the foyer and, best of all- is the only two story unit that doesn't share the walkway/breezeway! A mature ficus and landscaped entrance provides shade and privacy as the somewhat larger loft units have of the two floor plans in the 31 unit community. This unit is said to have been designed for the architects mother but that has not been confirmed. This location boasts one of the best school districts in Phoenix, so, families with two children willing to share the large second bedroom with a full bath, double sink and walk in closet, it's perfect as a starter or a sound investment.
On the second floor the two bedrooms have a laundry area conveniently between them at the landing and a linen closet adjacent. The huge master rooms feature skylights in the bathrooms, as well as at the top of both staircase landings.
Enjoy your favorite beverage on the master patio with beautiful mountain views or Friday night lights sounds from the high school band nearby!
The flowering Queen's Wreath on the cozy back patio provides shade and seclusion to the space and a nice view from the second suite.
Vibrant yet quiet, this neighborhood is one of the most sought after in the North Central corridor. Heavily tree lined, along the canal, public transportation at the end of the U shaped drive and surrounded by public and private investment projects. The unit has been well maintained without making significant trendy upgrades so it's a blank slate for the right buyer!
Location
State AZ
County Maricopa
Community Sentri Management Eighty-Five Forty North Central Condos Amd Ut 1-31
Direction From I 17 to Glendale Ave, north on Central.
Rooms
Master Bedroom Upstairs
Den/Bedroom Plus 2
Separate Den/Office N
Interior
Interior Features Upstairs, 2 Master Baths, Double Vanity, Full Bth Master Bdrm, Separate Shwr & Tub
Heating Electric
Cooling Refrigeration
Flooring Carpet, Tile
Fireplaces Number 1 Fireplace
Fireplaces Type 1 Fireplace, Living Room
Fireplace Yes
SPA None
Laundry WshrDry HookUp Only
Exterior
Parking Features Electric Door Opener
Garage Spaces 2.0
Garage Description 2.0
Fence Block, Wrought Iron
Pool None
Community Features Community Pool
Amenities Available FHA Approved Prjct, Management, Rental OK (See Rmks), VA Approved Prjct
Roof Type Tile,Foam
Private Pool No
Building
Lot Description Gravel/Stone Front
Story 2
Builder Name Unknown
Sewer Sewer in & Cnctd, Public Sewer
Water City Water
Architectural Style Spanish
New Construction No
Schools
Elementary Schools Sunnyslope Elementary School
Middle Schools Madison Meadows School
High Schools Sunnyslope High School
School District Glendale Union High School District
Others
HOA Name Sentry
HOA Fee Include Roof Repair,Insurance,Sewer,Maintenance Grounds,Other (See Remarks),Street Maint,Front Yard Maint,Trash,Water,Roof Replacement,Maintenance Exterior
Senior Community No
Tax ID 160-62-169
Ownership Condominium
Acceptable Financing Conventional
Horse Property N
Listing Terms Conventional

Copyright 2025 Arizona Regional Multiple Listing Service, Inc. All rights reserved.
Helping happy clients have their dream home!






