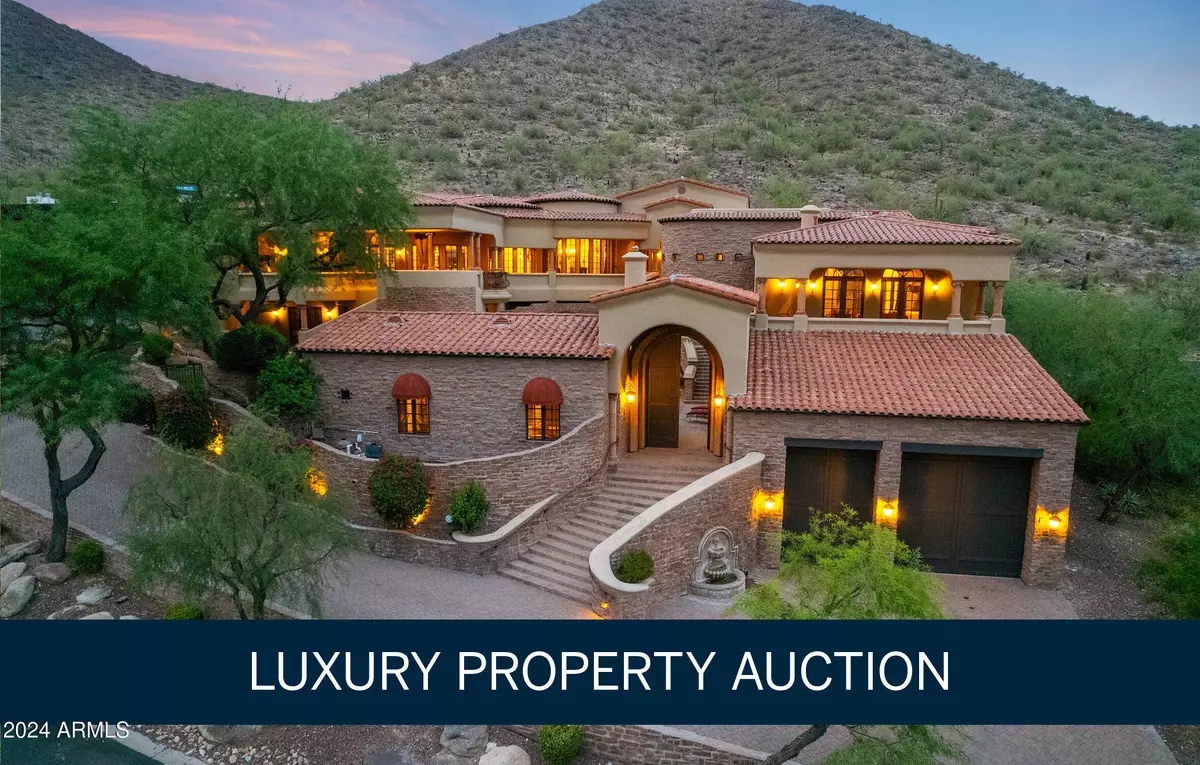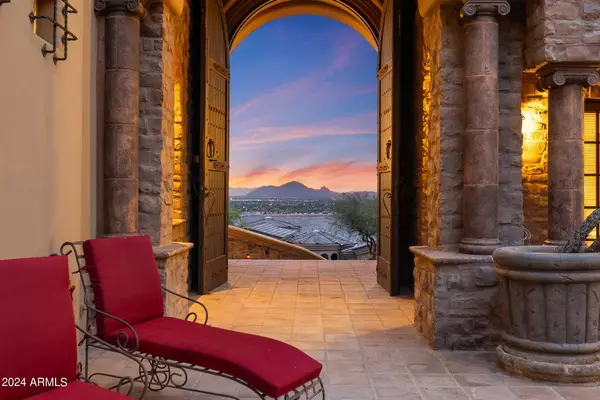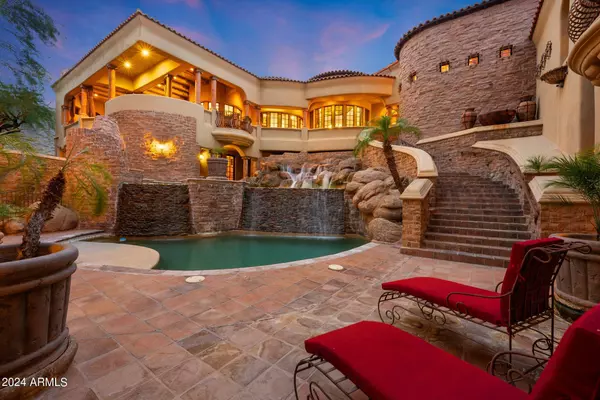
7 Beds
11 Baths
11,548 SqFt
7 Beds
11 Baths
11,548 SqFt
Key Details
Property Type Single Family Home
Sub Type Single Family - Detached
Listing Status Active
Purchase Type For Sale
Square Footage 11,548 sqft
Price per Sqft $484
Subdivision Ancala North Phase Three Part 1B
MLS Listing ID 6743300
Style Santa Barbara/Tuscan
Bedrooms 7
HOA Fees $470/qua
HOA Y/N Yes
Originating Board Arizona Regional Multiple Listing Service (ARMLS)
Year Built 2001
Annual Tax Amount $23,724
Tax Year 2023
Lot Size 1.839 Acres
Acres 1.84
Property Description
Perched atop the prestigious guard-gated golf club community, this estate offers sweeping panoramic views of Camelback Mountain and the city lights below. With its unparalleled privacy and expansive design, the home is the ultimate entertainer's dream. Guests can relax in the movie theater, gather around the billiard bar, or unwind in the luxurious fitness center with a sauna. Designed for seamless indoor-outdoor living, the open-concept kitchen and living areas flow effortlessly to the fully equipped bar and expansive outdoor patio. A private courtyard features two pools with waterfalls, a spa, and a charming detached guest house. The sprawling grounds also include a separate gues suite, providing a total of seven bedrooms and eleven bathrooms. For the car enthusiast, a seven-car garage offers ample space, including room for an RV or boat. This estate is more than just a home; it's a destination, offering the perfect blend of luxury, privacy, and proximity to Scottsdale's finest amenities
Location
State AZ
County Maricopa
Community Ancala North Phase Three Part 1B
Direction Heading (E) on Via Linda, go (N) on 118th St to Ancala Guard Gate. Continue straight on 118th St, (R) Paradise Dr, (L) on 118th Way. Continue (R) on 118th Way, turn (R) Desert Trail Rd, (L) on 119th.
Rooms
Other Rooms Library-Blt-in Bkcse, Guest Qtrs-Sep Entrn, ExerciseSauna Room, Great Room, Media Room, Family Room, BonusGame Room
Master Bedroom Split
Den/Bedroom Plus 10
Separate Den/Office Y
Interior
Interior Features Eat-in Kitchen, Breakfast Bar, 9+ Flat Ceilings, Central Vacuum, Elevator, Fire Sprinklers, Intercom, Soft Water Loop, Vaulted Ceiling(s), Wet Bar, Kitchen Island, Pantry, Bidet, Double Vanity, Full Bth Master Bdrm, Separate Shwr & Tub, Tub with Jets, High Speed Internet, Smart Home, Granite Counters
Heating Natural Gas
Cooling Refrigeration, Programmable Thmstat, Ceiling Fan(s)
Flooring Carpet, Stone, Tile, Wood
Fireplaces Type 3+ Fireplace, Exterior Fireplace, Family Room, Living Room, Master Bedroom, Gas
Fireplace Yes
Window Features Sunscreen(s),Dual Pane,Low-E,Tinted Windows,Wood Frames
SPA Heated,Private
Exterior
Exterior Feature Balcony, Circular Drive, Covered Patio(s), Misting System, Patio, Private Street(s), Private Yard, Storage, Built-in Barbecue, Separate Guest House
Parking Features Attch'd Gar Cabinets, Dir Entry frm Garage, Electric Door Opener, Extnded Lngth Garage, Over Height Garage, Separate Strge Area, Side Vehicle Entry, RV Access/Parking, RV Garage
Garage Spaces 7.0
Garage Description 7.0
Fence Block, Wrought Iron
Pool Play Pool, Diving Pool, Heated, Private
Community Features Gated Community, Community Spa Htd, Community Spa, Community Pool Htd, Community Pool, Near Bus Stop, Guarded Entry, Golf, Tennis Court(s), Playground, Biking/Walking Path, Clubhouse
Amenities Available Club, Membership Opt, Management
View City Lights, Mountain(s)
Roof Type Tile
Accessibility Accessible Door 32in+ Wide, Hard/Low Nap Floors, Accessible Hallway(s)
Private Pool Yes
Building
Lot Description Sprinklers In Rear, Sprinklers In Front, Desert Front, Cul-De-Sac, Natural Desert Back, Grass Front, Synthetic Grass Frnt, Auto Timer H2O Front, Auto Timer H2O Back
Story 2
Builder Name Cozens Designs
Sewer Sewer in & Cnctd, Sewer - Available, Public Sewer
Water City Water
Architectural Style Santa Barbara/Tuscan
Structure Type Balcony,Circular Drive,Covered Patio(s),Misting System,Patio,Private Street(s),Private Yard,Storage,Built-in Barbecue, Separate Guest House
New Construction No
Schools
Elementary Schools Anasazi Elementary
Middle Schools Mountainside Middle School
School District Scottsdale Unified District
Others
HOA Name Ancala HOA
HOA Fee Include Maintenance Grounds,Street Maint
Senior Community No
Tax ID 217-21-222
Ownership Fee Simple
Acceptable Financing Conventional, 1031 Exchange
Horse Property N
Listing Terms Conventional, 1031 Exchange

Copyright 2024 Arizona Regional Multiple Listing Service, Inc. All rights reserved.

Helping happy clients have their dream home!






